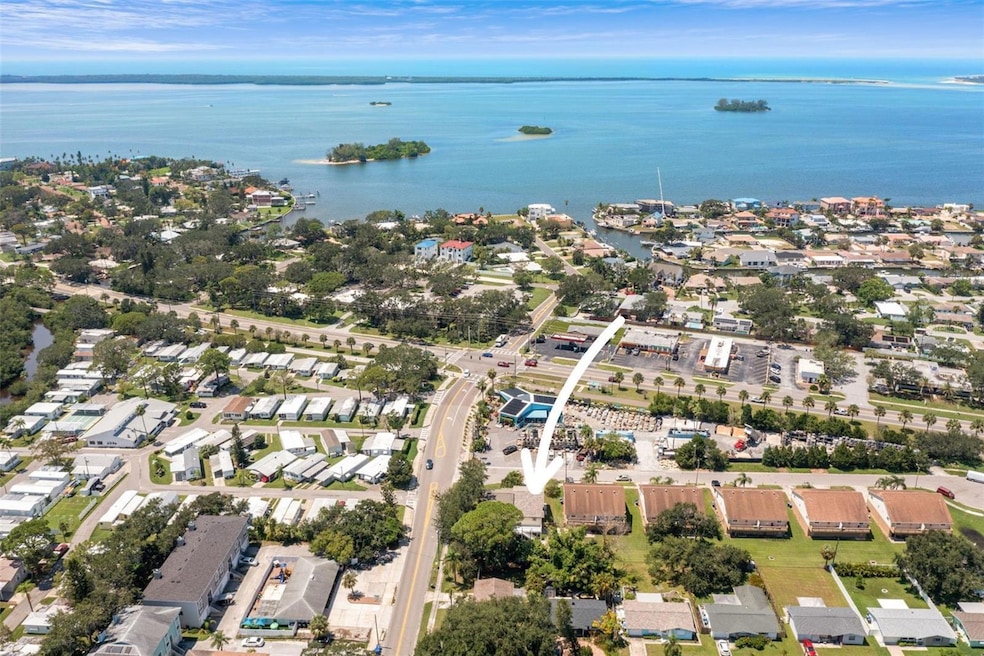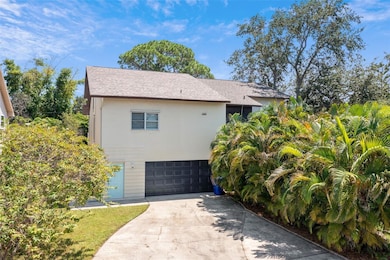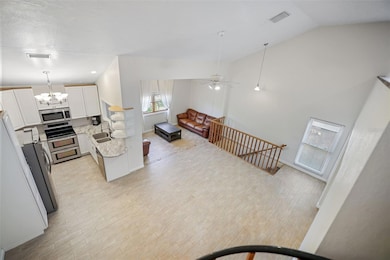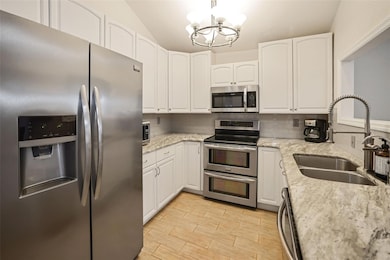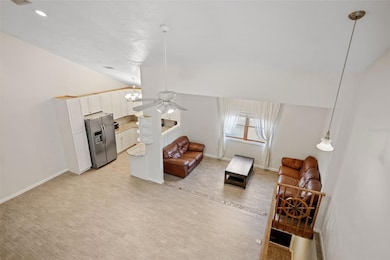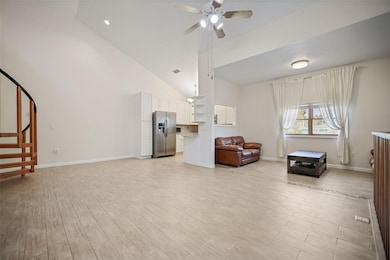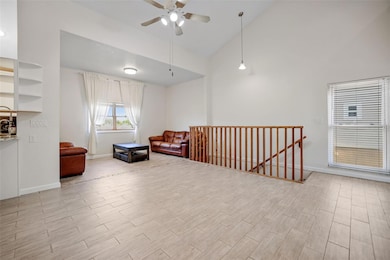2003 Mcmullen Ave Dunedin, FL 34698
Estimated payment $2,248/month
Highlights
- Open Floorplan
- High Ceiling
- No HOA
- End Unit
- Stone Countertops
- Balcony
About This Home
Welcome home! Townhome now for sale in Dunedin! Calling all Investors and Buyers needing space for RV/Boat parking, searching for property in Dunedin! Huge Recreation/Bonus room plus full bath, located on the 1st floor. The 2nd Floor includes the main living room, kitchen, dining, 2 bedrooms & 2 bathrooms. BEAUTIFUL NEWLY RENOVATED KITCHEN, TURNKEY & READY TO GO for the next homeowner. GRANITE COUNTERTOPS, NEW appliance package in Kitchen. Take the SPIRAL STAIRCASE up to the 3RD STORY LOFT, which overlooks the main Living room on the 2nd floor. Urban-style townhome living in beautiful Dunedin, located in between Hammock Park & Dunedin Country Club. Just around the corner from Honeymoon island State Park. Additional features: HUGE PARKING PAD for 30ft. RV or Boat/Trailer. NO HOA! Please call for an appt, today!
Listing Agent
KATIE DUCHARME REALTY, LLC Brokerage Phone: 727-744-2214 License #3299801 Listed on: 08/29/2025
Home Details
Home Type
- Single Family
Est. Annual Taxes
- $3,589
Year Built
- Built in 1983
Lot Details
- 4,326 Sq Ft Lot
- Lot Dimensions are 38x115
- West Facing Home
Parking
- 2 Car Attached Garage
Home Design
- Slab Foundation
- Frame Construction
- Shingle Roof
Interior Spaces
- 1,420 Sq Ft Home
- 3-Story Property
- Open Floorplan
- High Ceiling
- Ceiling Fan
- Combination Dining and Living Room
Kitchen
- Range with Range Hood
- Dishwasher
- Stone Countertops
- Disposal
Flooring
- Carpet
- Ceramic Tile
Bedrooms and Bathrooms
- 3 Bedrooms
- Primary Bedroom Upstairs
- 3 Full Bathrooms
Laundry
- Laundry closet
- Dryer
- Washer
Outdoor Features
- Balcony
- Private Mailbox
Schools
- San Jose Elementary School
- Dunedin Highland Middle School
- Dunedin High School
Utilities
- Central Heating and Cooling System
- Electric Water Heater
- Cable TV Available
Community Details
- No Home Owners Association
- Dunedin Isles Country Club Sec A Subdivision
Listing and Financial Details
- Visit Down Payment Resource Website
- Legal Lot and Block 14 / 2
- Assessor Parcel Number 22-28-15-23346-002-0141
Map
Home Values in the Area
Average Home Value in this Area
Tax History
| Year | Tax Paid | Tax Assessment Tax Assessment Total Assessment is a certain percentage of the fair market value that is determined by local assessors to be the total taxable value of land and additions on the property. | Land | Improvement |
|---|---|---|---|---|
| 2025 | $3,589 | $257,497 | -- | -- |
| 2024 | $3,530 | $250,240 | -- | -- |
| 2023 | $3,530 | $242,951 | $0 | $0 |
| 2022 | $3,428 | $235,875 | $0 | $0 |
| 2021 | $3,470 | $229,005 | $0 | $0 |
| 2020 | $3,461 | $225,843 | $0 | $0 |
| 2019 | $3,398 | $220,765 | $58,318 | $162,447 |
| 2018 | $3,640 | $190,614 | $0 | $0 |
| 2014 | $2,773 | $139,758 | $0 | $0 |
Property History
| Date | Event | Price | List to Sale | Price per Sq Ft | Prior Sale |
|---|---|---|---|---|---|
| 01/13/2026 01/13/26 | Pending | -- | -- | -- | |
| 12/26/2025 12/26/25 | Price Changed | $375,000 | -6.2% | $264 / Sq Ft | |
| 11/05/2025 11/05/25 | For Sale | $399,900 | 0.0% | $282 / Sq Ft | |
| 10/03/2025 10/03/25 | Off Market | $399,900 | -- | -- | |
| 10/03/2025 10/03/25 | Pending | -- | -- | -- | |
| 09/24/2025 09/24/25 | Price Changed | $399,900 | -3.6% | $282 / Sq Ft | |
| 08/29/2025 08/29/25 | For Sale | $415,000 | +72.9% | $292 / Sq Ft | |
| 06/13/2018 06/13/18 | Sold | $240,000 | -5.9% | $167 / Sq Ft | View Prior Sale |
| 05/25/2018 05/25/18 | Pending | -- | -- | -- | |
| 05/18/2018 05/18/18 | Price Changed | $255,000 | -1.9% | $177 / Sq Ft | |
| 04/18/2018 04/18/18 | Price Changed | $260,000 | -3.7% | $181 / Sq Ft | |
| 04/18/2018 04/18/18 | For Sale | $269,900 | 0.0% | $187 / Sq Ft | |
| 03/25/2018 03/25/18 | Pending | -- | -- | -- | |
| 02/28/2018 02/28/18 | For Sale | $269,900 | -- | $187 / Sq Ft |
Purchase History
| Date | Type | Sale Price | Title Company |
|---|---|---|---|
| Warranty Deed | $240,000 | Wollinka Wikle Title Insuran | |
| Interfamily Deed Transfer | -- | None Available | |
| Warranty Deed | $72,000 | -- | |
| Quit Claim Deed | -- | -- |
Mortgage History
| Date | Status | Loan Amount | Loan Type |
|---|---|---|---|
| Closed | $192,000 | Balloon | |
| Previous Owner | $169,733 | New Conventional | |
| Previous Owner | $92,700 | New Conventional | |
| Previous Owner | $21,400 | Credit Line Revolving | |
| Previous Owner | $71,963 | FHA |
Source: Stellar MLS
MLS Number: TB8422717
APN: 22-28-15-23346-002-0141
- 2004 Douglas Ave
- 2028 Douglas Ave
- 605 Michigan Blvd Unit 55
- 605 Michigan Blvd Unit 100
- 605 Michigan Blvd Unit 118
- 605 Michigan Blvd Unit 105
- 605 Michigan Blvd Unit 51
- 605 Michigan Blvd Unit 13
- 1964 Cedar Dr
- 2052 Jefferson Ave
- 623 Palm Blvd
- 101 Michigan Blvd
- 2049 Woodward Ave
- 1956 Cedar Dr
- 2127 Lagoon Dr
- 63 Palm Blvd
- 716 Hickory Dr
- 1863 Pasadena Dr
- 54 Nicholas Dr
- 2004 Culberson Ave
