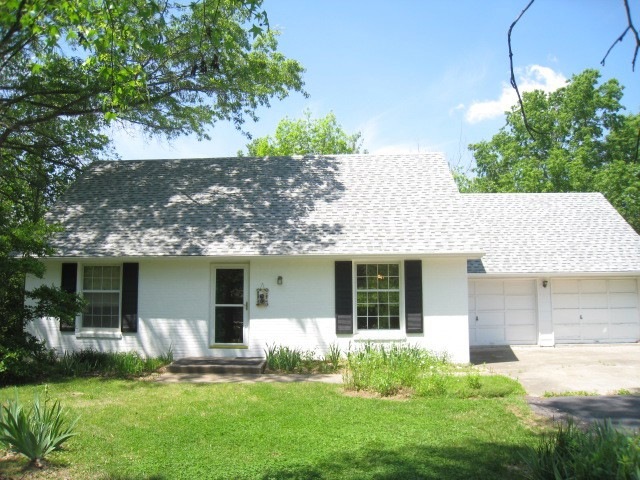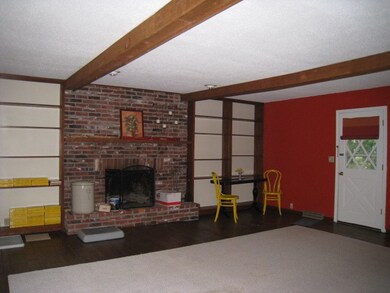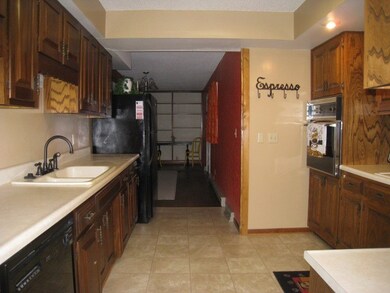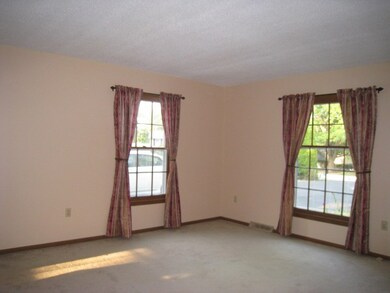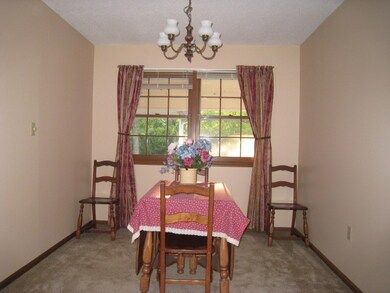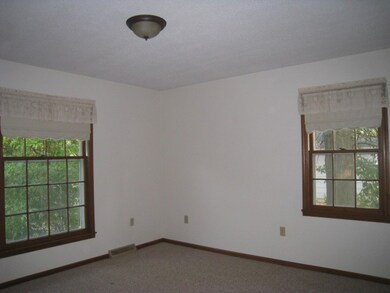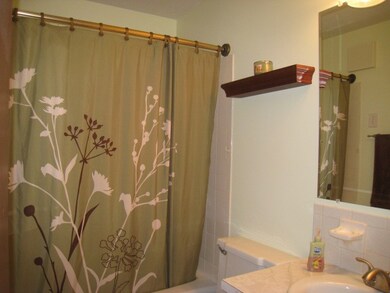
2003 N Mapleview Ct Columbia, MO 65202
Highlights
- Partially Wooded Lot
- Wood Flooring
- Covered patio or porch
- Midway Heights Elementary School Rated A-
- Main Floor Primary Bedroom
- First Floor Utility Room
About This Home
As of November 2019USDA Qualified area. A bit of country in a quiet Midway neighborhood, just minutes from the city. Relax on back covered porch overlooking large, private yard. Versatile great room features fireplace insert & lots of windows! Full unfinished basement for storage or expansion. Workshop in oversized garage. 2011 New architectural shingles, furnace & A/C units.
Sellers paying $2500 Buyers Closing Cost
Last Agent to Sell the Property
Vicky Miserez
RE/MAX Boone Realty License #1999081424 Listed on: 10/26/2012
Last Buyer's Agent
1400 1400
71
Home Details
Home Type
- Single Family
Est. Annual Taxes
- $2,392
Year Built
- Built in 1973
Lot Details
- 1.5 Acre Lot
- Lot Dimensions are 68 x 80 x 243 x 130 x 204
- Cul-De-Sac
- Level Lot
- Partially Wooded Lot
HOA Fees
- $20 Monthly HOA Fees
Parking
- 2 Car Attached Garage
- Driveway
Home Design
- Brick Veneer
- Concrete Foundation
- Poured Concrete
- Architectural Shingle Roof
Interior Spaces
- 2,188 Sq Ft Home
- 1.5-Story Property
- Wood Burning Fireplace
- Self Contained Fireplace Unit Or Insert
- Window Treatments
- Wood Frame Window
- Family Room with Fireplace
- Living Room
- Formal Dining Room
- Workshop
- First Floor Utility Room
- Washer and Dryer Hookup
- Utility Room
Kitchen
- Electric Cooktop
- Dishwasher
- Laminate Countertops
- Disposal
Flooring
- Wood
- Carpet
- Vinyl
Bedrooms and Bathrooms
- 4 Bedrooms
- Primary Bedroom on Main
- 2 Full Bathrooms
- Bathtub with Shower
Unfinished Basement
- Interior Basement Entry
- Crawl Space
Home Security
- Storm Doors
- Fire and Smoke Detector
Outdoor Features
- Covered patio or porch
Schools
- Midway Heights Elementary School
- Smithton Middle School
- Hickman High School
Utilities
- Forced Air Heating and Cooling System
- Heating System Uses Natural Gas
- Municipal Utilities District Water
- Sewer District
- High Speed Internet
- Cable TV Available
Community Details
- Rollingwood Subdivision
Listing and Financial Details
- Home warranty included in the sale of the property
- Assessor Parcel Number 15-311-01-01-030.00 01
Ownership History
Purchase Details
Home Financials for this Owner
Home Financials are based on the most recent Mortgage that was taken out on this home.Purchase Details
Home Financials for this Owner
Home Financials are based on the most recent Mortgage that was taken out on this home.Similar Homes in Columbia, MO
Home Values in the Area
Average Home Value in this Area
Purchase History
| Date | Type | Sale Price | Title Company |
|---|---|---|---|
| Warranty Deed | -- | None Available | |
| Warranty Deed | -- | None Available |
Mortgage History
| Date | Status | Loan Amount | Loan Type |
|---|---|---|---|
| Open | $170,500 | Future Advance Clause Open End Mortgage | |
| Closed | $168,000 | Future Advance Clause Open End Mortgage | |
| Previous Owner | $128,627 | FHA | |
| Previous Owner | $67,000 | Unknown |
Property History
| Date | Event | Price | Change | Sq Ft Price |
|---|---|---|---|---|
| 11/15/2019 11/15/19 | Sold | -- | -- | -- |
| 10/12/2019 10/12/19 | Pending | -- | -- | -- |
| 09/02/2019 09/02/19 | For Sale | $164,900 | +22.1% | $75 / Sq Ft |
| 02/15/2013 02/15/13 | Sold | -- | -- | -- |
| 01/05/2013 01/05/13 | Pending | -- | -- | -- |
| 10/26/2012 10/26/12 | For Sale | $135,000 | -- | $62 / Sq Ft |
Tax History Compared to Growth
Tax History
| Year | Tax Paid | Tax Assessment Tax Assessment Total Assessment is a certain percentage of the fair market value that is determined by local assessors to be the total taxable value of land and additions on the property. | Land | Improvement |
|---|---|---|---|---|
| 2024 | $2,392 | $33,079 | $3,420 | $29,659 |
| 2023 | $2,372 | $33,079 | $3,420 | $29,659 |
| 2022 | $2,279 | $31,806 | $3,420 | $28,386 |
| 2021 | $2,282 | $31,806 | $3,420 | $28,386 |
| 2020 | $2,239 | $29,446 | $3,420 | $26,026 |
| 2019 | $2,239 | $29,446 | $3,420 | $26,026 |
| 2018 | $2,073 | $0 | $0 | $0 |
| 2017 | $2,049 | $27,094 | $3,249 | $23,845 |
| 2016 | $2,046 | $27,094 | $3,249 | $23,845 |
| 2015 | $1,889 | $27,094 | $3,249 | $23,845 |
| 2014 | $1,894 | $27,094 | $3,249 | $23,845 |
Agents Affiliated with this Home
-
P
Seller's Agent in 2019
Paige Reeder-Pikop
The Company, Wendy C. Swetz Real Estate
-
Jim Wright
J
Buyer's Agent in 2019
Jim Wright
Wright Appraisals
(573) 446-4524
4 Total Sales
-
V
Seller's Agent in 2013
Vicky Miserez
RE/MAX
-
1
Buyer's Agent in 2013
1400 1400
71
-
N
Buyer's Agent in 2013
NON-MEMBER
NON MEMBER
-
N
Buyer's Agent in 2013
NON MEMBER
NON MEMBER
Map
Source: Columbia Board of REALTORS®
MLS Number: 342128
APN: 15-311-01-01-030-00-01
- LOT 133 Corbet Dr
- 1785 N Corbet Dr
- 6950 W Sugar Creek Dr
- 8693 W Brennen Dr
- 8900 W Sontag Dr
- 0 Tract 5a Hwy Uu Unit 425511
- 3900 N Meyerson Dr
- 1150 S State Highway Uu
- 7751 W Old Barclay Creek Ln
- TRACT 9 Scenic View Estates
- 4.91 ACRES N Locust Grove Church Rd
- 841 S Route Uu
- 7114 W River Oaks Rd
- 224 Angels Rest Way
- 0 N Locust Grove Church Rd
- 424 Angels Rest Way
- 4716 Emeribrook Ct
- 540 Angels Rest Way
- 609 Tomahawk Dr
- 5317 Smith Dr
