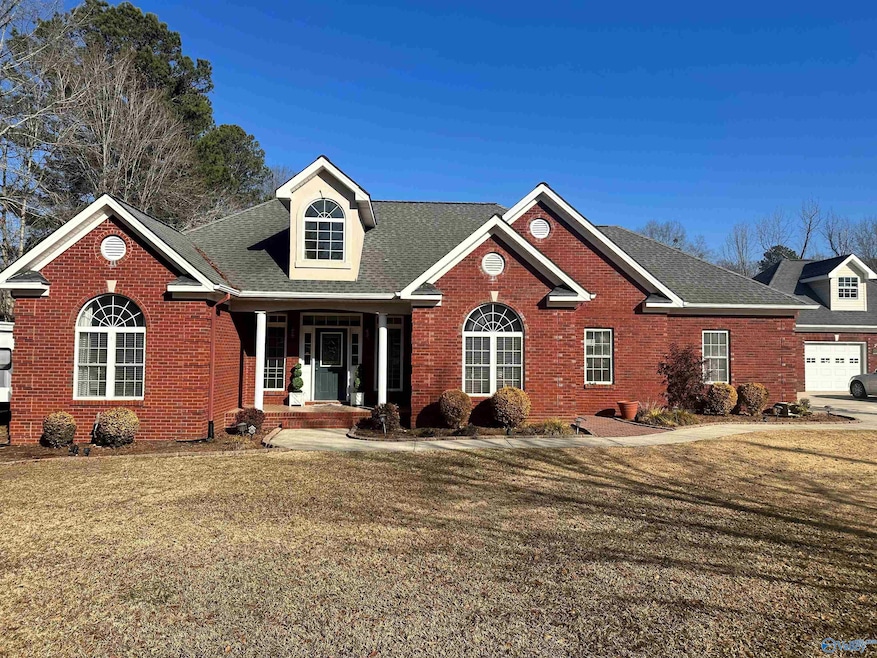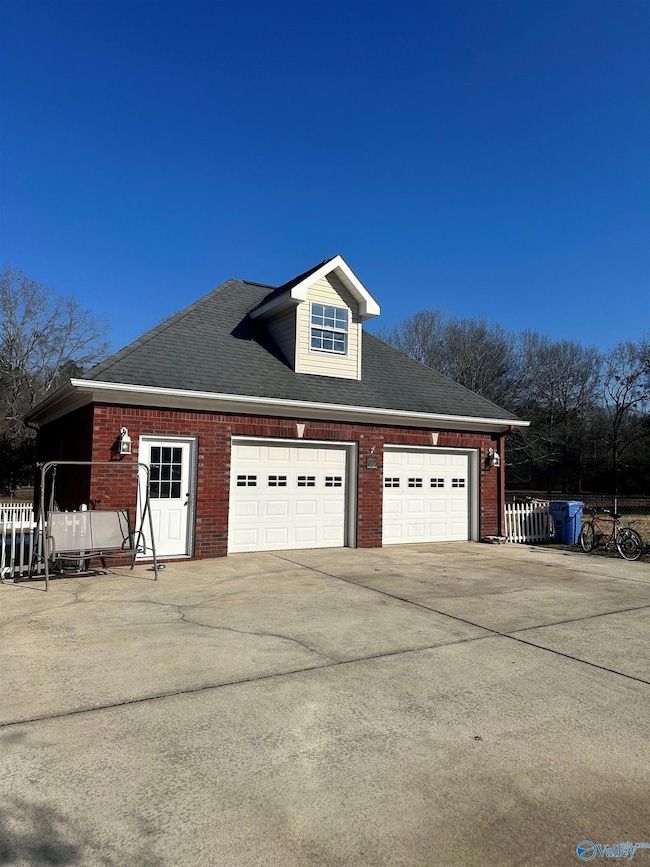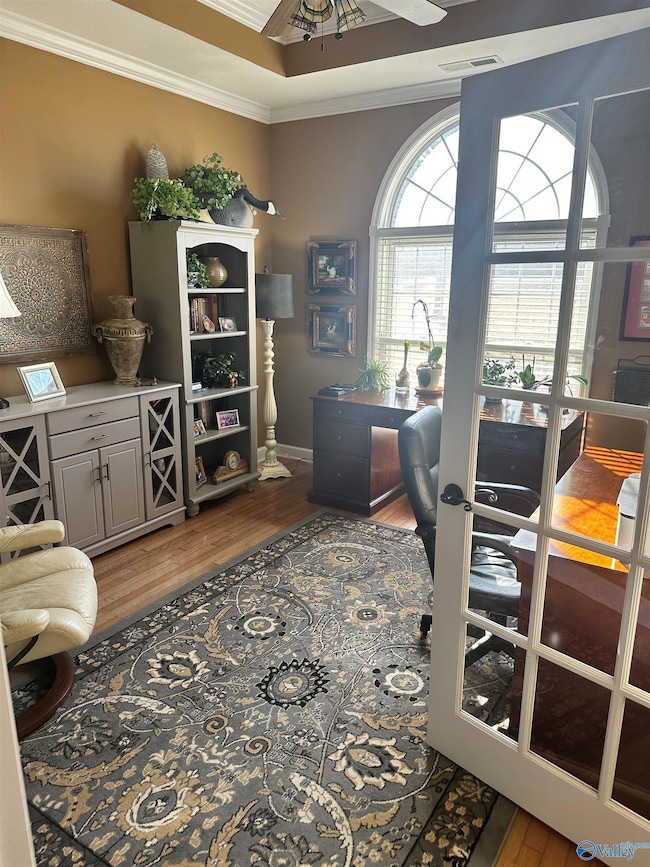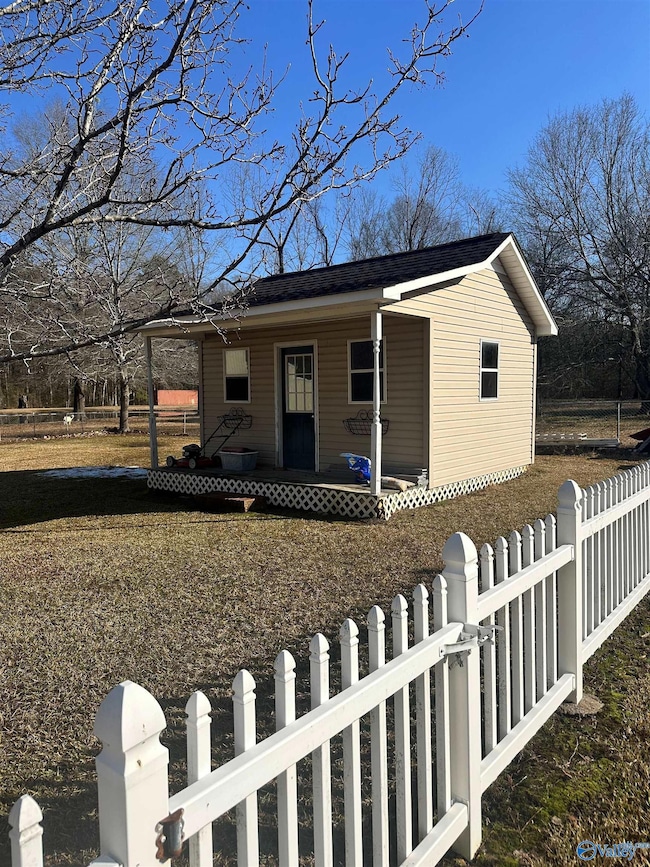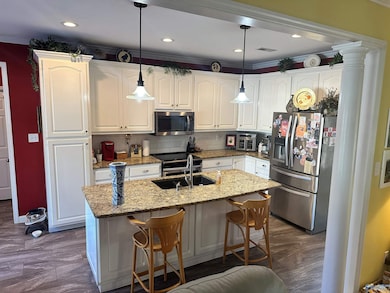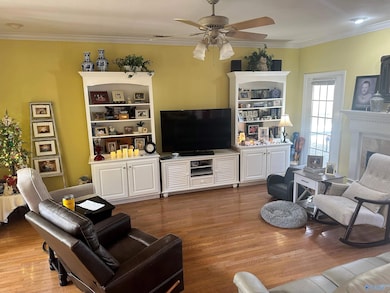
2003 Nethery Rd Hartselle, AL 35640
Highlights
- Traditional Architecture
- Main Floor Primary Bedroom
- Central Heating and Cooling System
- Danville-Neel Elementary School Rated 9+
- No HOA
- Gas Log Fireplace
About This Home
As of June 2025Welcome to this beautiful 3-bedroom, 2-bathroom brick home nestled in a quiet location within the highly regarded Hartselle City School District. This lovely home sits on a spacious lot, offering plenty of room for outdoor activities and relaxation. Upon entering, you’ll find a bright and inviting interior with a well-designed floor plan that’s perfect for both everyday living and entertaining. The living room is cozy yet open, leading into the kitchen and dining areas, where you’ll enjoy preparing meals in a functional space. The generous master suite is a true retreat, featuring a private en-suite bathroom for ultimate convenience. This home has a beautifully maintained lot.
Last Agent to Sell the Property
MarMac Real Estate License #163398 Listed on: 01/13/2025

Home Details
Home Type
- Single Family
Year Built
- Built in 1997
Lot Details
- 1.3 Acre Lot
Home Design
- Traditional Architecture
- Brick Exterior Construction
- Slab Foundation
Interior Spaces
- 1,864 Sq Ft Home
- Gas Log Fireplace
Bedrooms and Bathrooms
- 3 Bedrooms
- Primary Bedroom on Main
- 2 Full Bathrooms
Schools
- Hartselle Junior High Elementary School
- Hartselle High School
Utilities
- Central Heating and Cooling System
- Septic Tank
Community Details
- No Home Owners Association
- Metes And Bounds Subdivision
Similar Homes in the area
Home Values in the Area
Average Home Value in this Area
Property History
| Date | Event | Price | Change | Sq Ft Price |
|---|---|---|---|---|
| 06/05/2025 06/05/25 | Sold | $350,000 | -2.8% | $188 / Sq Ft |
| 03/28/2025 03/28/25 | Price Changed | $359,900 | 0.0% | $193 / Sq Ft |
| 03/28/2025 03/28/25 | For Sale | $359,900 | -2.6% | $193 / Sq Ft |
| 03/20/2025 03/20/25 | Pending | -- | -- | -- |
| 03/10/2025 03/10/25 | Price Changed | $369,500 | -0.1% | $198 / Sq Ft |
| 02/05/2025 02/05/25 | Price Changed | $369,900 | -2.6% | $198 / Sq Ft |
| 01/13/2025 01/13/25 | For Sale | $379,900 | -- | $204 / Sq Ft |
Tax History Compared to Growth
Tax History
| Year | Tax Paid | Tax Assessment Tax Assessment Total Assessment is a certain percentage of the fair market value that is determined by local assessors to be the total taxable value of land and additions on the property. | Land | Improvement |
|---|---|---|---|---|
| 2024 | -- | $28,030 | $2,260 | $25,770 |
| 2023 | $0 | $28,300 | $2,260 | $26,040 |
| 2022 | $0 | $28,850 | $2,260 | $26,590 |
| 2021 | $0 | $20,290 | $2,130 | $18,160 |
| 2020 | $0 | $38,810 | $2,130 | $36,680 |
| 2019 | $0 | $20,680 | $0 | $0 |
| 2015 | -- | $20,020 | $0 | $0 |
| 2014 | -- | $20,020 | $0 | $0 |
| 2013 | -- | $19,060 | $0 | $0 |
Agents Affiliated with this Home
-
Sarah Howse

Seller's Agent in 2025
Sarah Howse
MarMac Real Estate
(256) 309-7607
9 Total Sales
-
Whitney Elliott

Buyer's Agent in 2025
Whitney Elliott
MarMac Real Estate
(256) 466-4664
7 Total Sales
Map
Source: ValleyMLS.com
MLS Number: 21878621
APN: 15-04-17-0-002-055.002
- 2003 Main St W
- 1111 Fountainview Dr SW
- 1626 Woodmont St SW
- 1540 Main St W
- 2700 Hall St SW
- 1608 Woodview Dr SW
- 1751 Rice Rd SW
- 67 Forest Chapel Rd
- 230 Hampton Rd NW
- 1619 Penn Rd SW
- 1617 Penn Rd SW
- 162 Forest Chapel Rd
- 2050 Heritage Ln SW
- 233 Shaw Rd NW
- 1139 Bellemeade Dr SW
- 1109 Pine Trail SW
- 802 Bellemeade St SW
- 1212 Twin Lakes Cir SW
- 602 Apache St NW
- 1219 Nance Ford Rd SW
