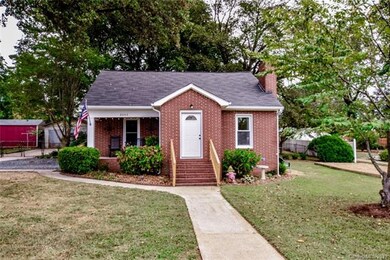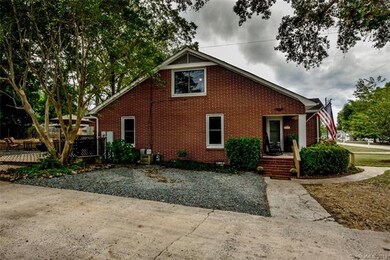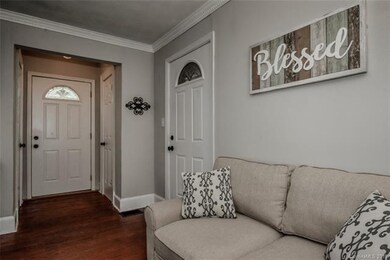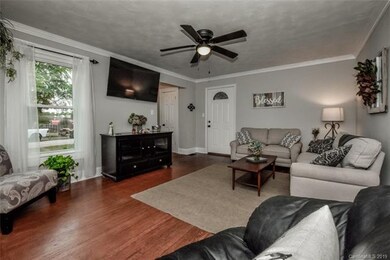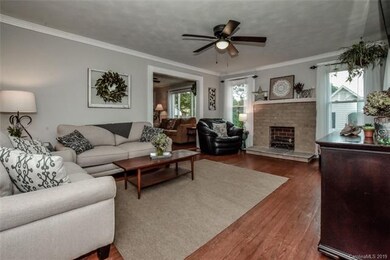
2003 Pennsylvania Ave Kannapolis, NC 28083
Estimated Value: $293,000 - $357,000
About This Home
As of November 2019Well maintained, full brick home featuring an open layout that showcases a generous amount of natural light in the living room, family room, leading into the kitchen. The updated kitchen offers granite counter tops, a gas range, and an island with seating for guests. Main level of home features an updated bathroom with tile floors, updated shelving, and pedestal sink. Two secondary bedrooms are located on the main level, featuring neutral paint colors and a generous amount of closet space. Upstairs, you'll find the master suite. The master suite offers a seating area that could be used as a media room, home office, or gym. Bathroom has been updated with new tile and finishes. Outside, you'll find a large, level lot that is great for entertaining. Yard is fully fenced in and private. Don't miss this home!
Last Agent to Sell the Property
EXP Realty LLC Mooresville License #280390 Listed on: 10/11/2019

Home Details
Home Type
- Single Family
Year Built
- Built in 1939
Lot Details
- 0.34
Interior Spaces
- 2 Full Bathrooms
- Fireplace
- Wood Flooring
- Crawl Space
- Oven
Listing and Financial Details
- Assessor Parcel Number 5622-18-2706-0000
Ownership History
Purchase Details
Home Financials for this Owner
Home Financials are based on the most recent Mortgage that was taken out on this home.Purchase Details
Home Financials for this Owner
Home Financials are based on the most recent Mortgage that was taken out on this home.Purchase Details
Purchase Details
Similar Homes in the area
Home Values in the Area
Average Home Value in this Area
Purchase History
| Date | Buyer | Sale Price | Title Company |
|---|---|---|---|
| Cook Zachary | $175,000 | None Available | |
| Carter Jack Doug | -- | -- | |
| Carter Jack Doug | $66,000 | -- | |
| -- | $57,000 | -- |
Mortgage History
| Date | Status | Borrower | Loan Amount |
|---|---|---|---|
| Open | Cook Zachary | $169,750 | |
| Previous Owner | Carter Jack Doug | $70,560 | |
| Previous Owner | Carter Kelley S | $87,500 | |
| Previous Owner | Carter Jack Doug | $83,500 |
Property History
| Date | Event | Price | Change | Sq Ft Price |
|---|---|---|---|---|
| 11/22/2019 11/22/19 | Sold | $175,000 | +1.7% | $99 / Sq Ft |
| 10/12/2019 10/12/19 | Pending | -- | -- | -- |
| 10/11/2019 10/11/19 | For Sale | $172,000 | -- | $97 / Sq Ft |
Tax History Compared to Growth
Tax History
| Year | Tax Paid | Tax Assessment Tax Assessment Total Assessment is a certain percentage of the fair market value that is determined by local assessors to be the total taxable value of land and additions on the property. | Land | Improvement |
|---|---|---|---|---|
| 2024 | $3,080 | $271,220 | $47,000 | $224,220 |
| 2023 | $2,330 | $170,100 | $28,000 | $142,100 |
| 2022 | $2,332 | $170,250 | $28,000 | $142,250 |
| 2021 | $2,332 | $170,250 | $28,000 | $142,250 |
| 2020 | $2,332 | $170,250 | $28,000 | $142,250 |
| 2019 | $1,427 | $104,130 | $20,000 | $84,130 |
| 2018 | $1,406 | $104,130 | $20,000 | $84,130 |
| 2017 | $1,385 | $104,130 | $20,000 | $84,130 |
| 2016 | $1,385 | $104,840 | $22,500 | $82,340 |
| 2015 | $1,321 | $104,840 | $22,500 | $82,340 |
| 2014 | $1,321 | $104,840 | $22,500 | $82,340 |
Agents Affiliated with this Home
-
Tyler Antrican

Seller's Agent in 2019
Tyler Antrican
EXP Realty LLC Mooresville
(704) 748-3819
2 in this area
121 Total Sales
-
Kelly Clark

Buyer's Agent in 2019
Kelly Clark
The Clark Group Real Estate Services LLC
(704) 791-4701
11 in this area
69 Total Sales
Map
Source: Canopy MLS (Canopy Realtor® Association)
MLS Number: CAR3558166
APN: 5622-18-2706-0000
- 1014 Kansas St
- 701 Dakota St
- 1010 Tennessee St
- 1011 Indiana St
- 2101 Congress Ct
- 2280 Dale Earnhardt Blvd
- 2507 Florida Ave
- 2504 S Cannon Blvd
- 617 Peace Haven Rd
- 308 Odell Dr
- 1103 Oklahoma St
- 308 Dakota St
- 503 Eddleman Rd
- 2339 Wednesbury Ct
- 633 Peace Haven Rd
- 1200 Grace Ave
- 2801 Pennsylvania Ave
- 2500 S Ridge Ave
- 905 Mount Olivet Rd
- 1105 Mount Olivet Rd
- 2003 Pennsylvania Ave
- 2001 Pennsylvania Ave
- 2005 Pennsylvania Ave
- 2002 Florida Ave
- 2007 Pennsylvania Ave
- 2000 Florida Ave
- 2004 Florida Ave
- 1911 Pennsylvania Ave
- 2002 Pennsylvania Ave
- 2000 Pennsylvania Ave
- 2006 Florida Ave
- 2004 Pennsylvania Ave
- 2009 Pennsylvania Ave
- 1908 Florida Ave
- 2008 Pennsylvania Ave
- 1909 Pennsylvania Ave
- 2008 Florida Ave
- 1910 Pennsylvania Ave
- 1906 Florida Ave
- 2020 Pennsylvania Ave

