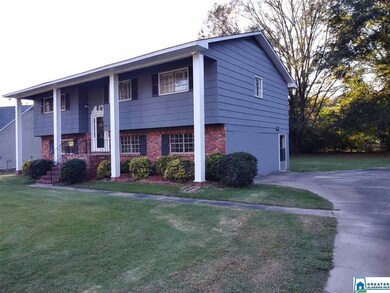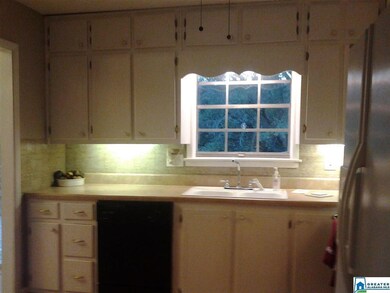
Estimated Value: $230,000 - $306,000
Highlights
- Deck
- Attic
- Covered patio or porch
- Wood Flooring
- Den with Fireplace
- Fenced Yard
About This Home
As of March 2021Wonderful St. Clair Co home in Leeds, split foyer with main level Living Room, Dining room, eat in kitchen with appliances staying. Hallway to 3 bedrooms and 2 full bathrooms, including a master bedroom with its own tile bathroom & shower. Stairs from front foyer go down to a large family den with gas log marble fireplace and sliding glass doors to a back patio that is covered by the upper deck from the dining room. There is a large half bath and laundry room, washer & dryer stay. Basement level all heated and cooled with space partially renovated to expand with 2-3 other rooms or use for storage or game room.. Entry available from side entry door. There's a large back yard to enjoy the outdoors . House recently painted, carpets cleaned There is a new HVAC unit to keep you comfortable and the sellers will furnish a Home Warranty and Termite agreement when you purchase this home that tax records show has a total of 1822 SF. Roof 3 yrs old. Take a look, then pack up and move right in!
Home Details
Home Type
- Single Family
Est. Annual Taxes
- $374
Year Built
- Built in 1974
Lot Details
- 8,276 Sq Ft Lot
- Fenced Yard
Home Design
- Split Foyer
- Wood Siding
Interior Spaces
- 1-Story Property
- Marble Fireplace
- Gas Fireplace
- Dining Room
- Den with Fireplace
- Attic
Kitchen
- Stove
- Dishwasher
- Laminate Countertops
- Disposal
Flooring
- Wood
- Carpet
- Tile
Bedrooms and Bathrooms
- 3 Bedrooms
- Bathtub and Shower Combination in Primary Bathroom
- Separate Shower
Laundry
- Laundry Room
- Washer and Electric Dryer Hookup
Basement
- Basement Fills Entire Space Under The House
- Recreation or Family Area in Basement
- Laundry in Basement
- Natural lighting in basement
Parking
- Driveway
- Uncovered Parking
Outdoor Features
- Deck
- Covered patio or porch
Schools
- Leeds Elementary And Middle School
- Leeds High School
Utilities
- Central Heating and Cooling System
- Heating System Uses Gas
- Electric Water Heater
- Septic Tank
Community Details
- $15 Other Monthly Fees
Listing and Financial Details
- Visit Down Payment Resource Website
- Assessor Parcel Number 26-05-16-1-001-022.000
Ownership History
Purchase Details
Home Financials for this Owner
Home Financials are based on the most recent Mortgage that was taken out on this home.Purchase Details
Similar Homes in Leeds, AL
Home Values in the Area
Average Home Value in this Area
Purchase History
| Date | Buyer | Sale Price | Title Company |
|---|---|---|---|
| Strozier Jimmy L | $199,900 | None Available | |
| Wilson Elizabeth Ann | -- | None Available |
Mortgage History
| Date | Status | Borrower | Loan Amount |
|---|---|---|---|
| Open | Strozier Jimmy L | $3,764 | |
| Previous Owner | Strozier Jimmy L | $199,900 | |
| Previous Owner | Campbell James Glenn | $78,750 |
Property History
| Date | Event | Price | Change | Sq Ft Price |
|---|---|---|---|---|
| 03/17/2021 03/17/21 | Sold | $199,900 | 0.0% | $110 / Sq Ft |
| 11/23/2020 11/23/20 | Pending | -- | -- | -- |
| 11/06/2020 11/06/20 | Price Changed | $199,900 | -2.4% | $110 / Sq Ft |
| 11/01/2020 11/01/20 | Price Changed | $204,900 | -2.4% | $112 / Sq Ft |
| 10/20/2020 10/20/20 | For Sale | $209,900 | -- | $115 / Sq Ft |
Tax History Compared to Growth
Tax History
| Year | Tax Paid | Tax Assessment Tax Assessment Total Assessment is a certain percentage of the fair market value that is determined by local assessors to be the total taxable value of land and additions on the property. | Land | Improvement |
|---|---|---|---|---|
| 2024 | $588 | $39,562 | $5,000 | $34,562 |
| 2023 | $688 | $34,072 | $4,200 | $29,872 |
| 2022 | $688 | $17,036 | $2,100 | $14,936 |
| 2021 | $378 | $17,036 | $2,100 | $14,936 |
| 2020 | $378 | $9,625 | $1,050 | $8,575 |
| 2019 | $373 | $9,625 | $1,050 | $8,575 |
| 2018 | $313 | $8,240 | $0 | $0 |
| 2017 | $278 | $8,240 | $0 | $0 |
| 2016 | $288 | $8,240 | $0 | $0 |
| 2015 | $278 | $8,240 | $0 | $0 |
| 2014 | $278 | $8,100 | $0 | $0 |
Agents Affiliated with this Home
-
Katha Gold

Seller's Agent in 2021
Katha Gold
Bob Watkins Realty
(205) 229-9790
4 in this area
29 Total Sales
Map
Source: Greater Alabama MLS
MLS Number: 899013
APN: 26-05-16-1-001-022.000
- 8684 Clarke Ln
- 1971 Clarke Rd
- 8659 Clarke Ln
- 2069 Phillips Cir
- 8613 Clarke Ln
- 8445 Lanewood Cir
- 2000 Oxford Cir
- 8332 Cahaba Crossing Cir
- 1601 Windsor Ln
- 8148 Lyle Ave
- 1345 Ashville Rd
- 8616 Bryson Ln
- 8211 Baker Rd
- 8126 Douglas Ave
- 1828 Lane Dr
- 8520 Rockhampton St
- 8852 Rockhampton St
- 9008 Rockhampton St
- 9012 Rockhampton St
- 9005 Rockhampton St
- 2003 Phillips Cir
- 2017 Phillips Cir
- 8449 Clarke Cove Unit 16
- 8449 Clarke Cove
- 2010 Phillips Cir
- 2025 Phillips Cir
- 2004 Phillips Cir
- 8448 Clarke Cove Unit 15
- 8684 Clarke Ln
- 2029 Phillips Cir
- 8683 Clarke Ln
- 8683 Clarke Ln
- 8155 Phillips Dr
- 8680 Clarke Ln
- 2033 Phillips Cir
- 1975 Clarke Rd
- 8679 Clarke Ln
- 1916 Kent Cir
- 1935 Clarke Rd Unit 13
- 1979 Clarke Rd Unit 19






