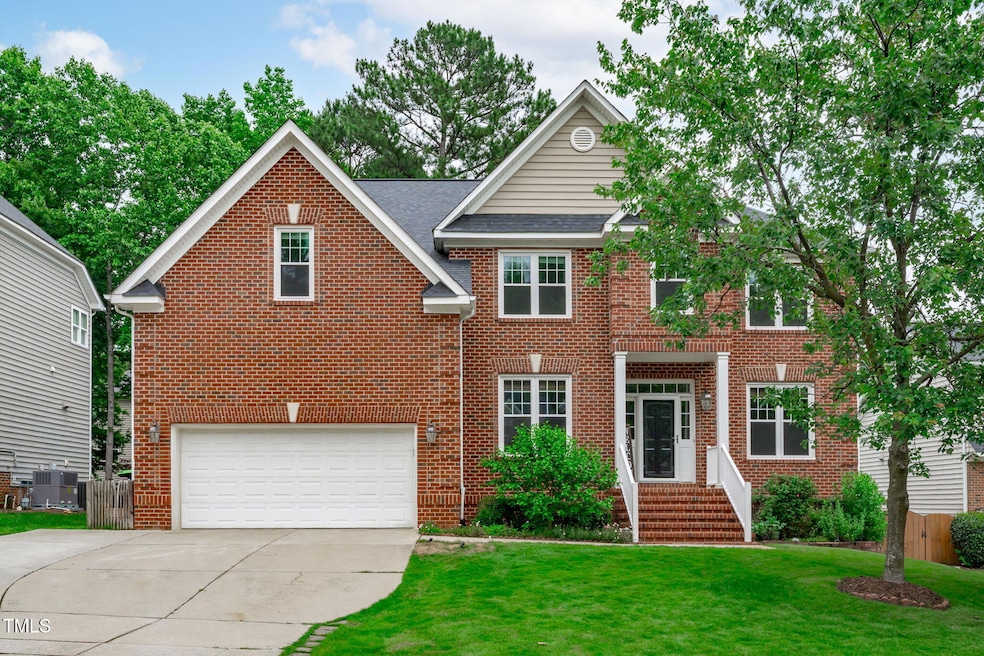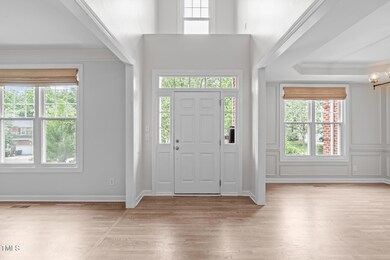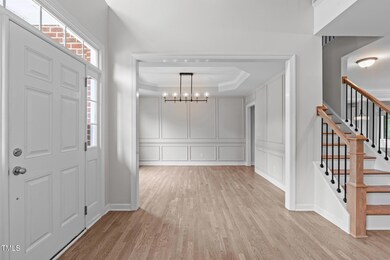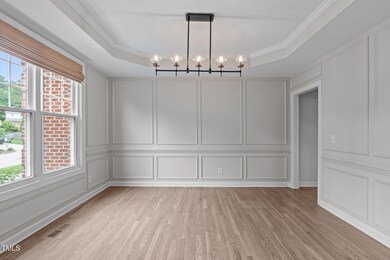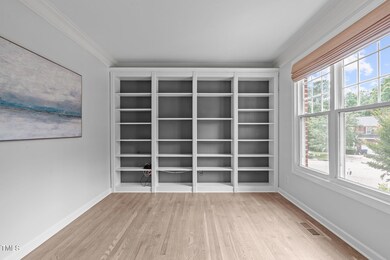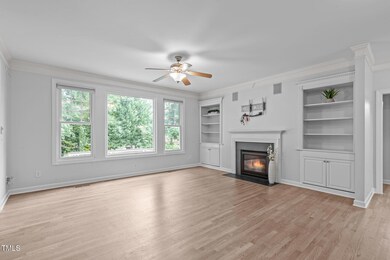
Estimated payment $5,174/month
Highlights
- Lap Pool
- View of Trees or Woods
- Partially Wooded Lot
- Penny Road Elementary School Rated A-
- Open Floorplan
- Transitional Architecture
About This Home
Discover this immaculately maintained gem in the heart of Waterford East! With an open floor plan and model-like finishes, this home shines with elegant moldings, custom built-ins, a gas log fireplace, stylish lighting, and freshly painted neutral tones. A brand-new roof and updated energy-efficient windows enhance both curb appeal and peace of mind. Gleaming hardwood floors run throughout the main level, complementing flexible living spaces designed for entertaining, relaxing, or working from home. The stunning kitchen features a center island with seating for four, timeless white cabinetry, solid-surface cooktop, wall oven, walk-in pantry, and a bright breakfast room that opens to an enclosed porch. A formal dining room adds a touch of elegance. Upstairs, luxury vinyl plank flooring leads to a spacious owner's suite with tray ceiling, sitting area, two walk-in closets, dual vanities, garden tub, step-in shower, and private water closet. Additional highlights include a versatile bonus room with custom cabinetry, a Jack and Jill bathroom connecting two bedrooms, and a charming guest suite with built-ins and a window seat. Step into the peaceful backyard oasis, filled with colorful flowers, mature trees, and lush landscaping—perfect for outdoor gatherings or quiet moments in nature. Located in a prime Apex location near parks, breweries, dining, shopping, and more—this is not just a home, it's a lifestyle!
Open House Schedule
-
Saturday, May 24, 202511:00 am to 1:00 pm5/24/2025 11:00:00 AM +00:005/24/2025 1:00:00 PM +00:00Add to Calendar
Home Details
Home Type
- Single Family
Est. Annual Taxes
- $6,068
Year Built
- Built in 2005
Lot Details
- 9,148 Sq Ft Lot
- Lot Dimensions are 58x130x72x126x6x15
- Cul-De-Sac
- Gated Home
- Wood Fence
- Lot Sloped Up
- Partially Wooded Lot
- Many Trees
- Garden
- Back Yard Fenced and Front Yard
HOA Fees
- $72 Monthly HOA Fees
Parking
- 2 Car Attached Garage
- Inside Entrance
- Front Facing Garage
- Garage Door Opener
- Private Driveway
- 4 Open Parking Spaces
Property Views
- Woods
- Neighborhood
Home Design
- Transitional Architecture
- Traditional Architecture
- Brick Exterior Construction
- Block Foundation
- Frame Construction
- Architectural Shingle Roof
- Vinyl Siding
- Clapboard
Interior Spaces
- 3,340 Sq Ft Home
- 2-Story Property
- Open Floorplan
- Wired For Sound
- Built-In Features
- Bookcases
- Crown Molding
- Tray Ceiling
- Ceiling Fan
- Recessed Lighting
- Gas Log Fireplace
- Double Pane Windows
- Blinds
- Entrance Foyer
- Family Room with Fireplace
- Breakfast Room
- Dining Room
- Home Office
- Bonus Room
- Screened Porch
- Storage
- Basement
- Crawl Space
- Pull Down Stairs to Attic
- Fire and Smoke Detector
Kitchen
- Breakfast Bar
- Double Oven
- Electric Cooktop
- Range Hood
- Plumbed For Ice Maker
- Dishwasher
- Kitchen Island
Flooring
- Wood
- Tile
- Luxury Vinyl Tile
Bedrooms and Bathrooms
- 5 Bedrooms
- Main Floor Bedroom
- Dual Closets
- Walk-In Closet
- 4 Full Bathrooms
- Private Water Closet
- Separate Shower in Primary Bathroom
- Soaking Tub
- Bathtub with Shower
- Walk-in Shower
Laundry
- Laundry Room
- Laundry on upper level
- Washer and Electric Dryer Hookup
Pool
- Lap Pool
- In Ground Pool
Outdoor Features
- Pergola
- Rain Gutters
Schools
- Penny Elementary School
- Apex Middle School
- Apex High School
Horse Facilities and Amenities
- Grass Field
Utilities
- Forced Air Heating and Cooling System
- Heat Pump System
- Gas Water Heater
- Phone Available
- Cable TV Available
Listing and Financial Details
- Assessor Parcel Number 0752409673
Community Details
Overview
- Association fees include ground maintenance
- R. S. Fincher Association, Phone Number (919) 362-1460
- Waterford East Subdivision
- Maintained Community
Recreation
- Tennis Courts
- Community Playground
- Community Pool
Map
Home Values in the Area
Average Home Value in this Area
Tax History
| Year | Tax Paid | Tax Assessment Tax Assessment Total Assessment is a certain percentage of the fair market value that is determined by local assessors to be the total taxable value of land and additions on the property. | Land | Improvement |
|---|---|---|---|---|
| 2024 | $6,068 | $708,646 | $180,000 | $528,646 |
| 2023 | $5,399 | $490,345 | $120,000 | $370,345 |
| 2022 | $5,068 | $490,345 | $120,000 | $370,345 |
| 2021 | $4,874 | $490,345 | $120,000 | $370,345 |
| 2020 | $4,825 | $490,345 | $120,000 | $370,345 |
| 2019 | $4,422 | $387,619 | $100,000 | $287,619 |
| 2018 | $4,165 | $372,624 | $100,000 | $272,624 |
| 2017 | $3,728 | $372,624 | $100,000 | $272,624 |
| 2016 | $3,674 | $372,624 | $100,000 | $272,624 |
| 2015 | $3,399 | $336,351 | $62,000 | $274,351 |
| 2014 | $3,276 | $336,351 | $62,000 | $274,351 |
Property History
| Date | Event | Price | Change | Sq Ft Price |
|---|---|---|---|---|
| 05/20/2025 05/20/25 | For Sale | $825,000 | -- | $247 / Sq Ft |
Purchase History
| Date | Type | Sale Price | Title Company |
|---|---|---|---|
| Warranty Deed | $340,000 | None Available | |
| Warranty Deed | $322,500 | None Available |
Mortgage History
| Date | Status | Loan Amount | Loan Type |
|---|---|---|---|
| Open | $253,000 | New Conventional | |
| Closed | $263,000 | Unknown | |
| Closed | $50,000 | Credit Line Revolving | |
| Closed | $18,000 | Stand Alone Second | |
| Closed | $271,920 | Fannie Mae Freddie Mac | |
| Closed | $306,250 | Fannie Mae Freddie Mac |
Similar Homes in the area
Source: Doorify MLS
MLS Number: 10097429
APN: 0752.18-40-9673-000
- 2006 Chedington Dr
- 2018 Waterton Ln
- 2013 Waterton Ln
- 936 Regency Cottage Place
- 644 Angelica Cir
- 308 Hassellwood Dr
- 1809 Green Ford Ln
- 1007 Surry Dale Ct
- 125 Kelekent Ln
- 1025 Kingsway Dr
- 101 Hedwig Ct
- 219 Arbordale Ct
- 121 Highclere Ln
- 1612 Rainesview Ln
- 102 Lions Mouth Ct
- 3015 Old Raleigh Rd
- 3007 Old Raleigh Rd
- 501 Samara St
- 1007 Wellstone Cir
- 131 140 15 MacGregor Pines Dr
