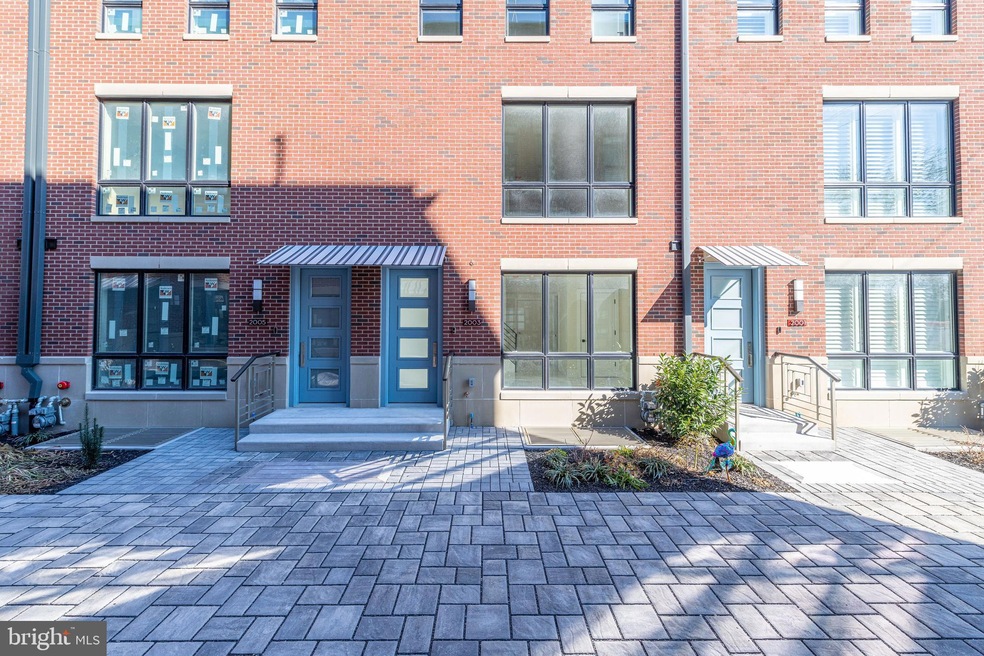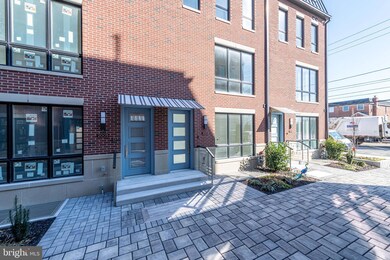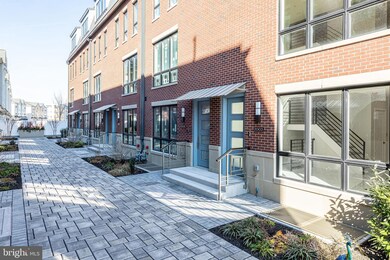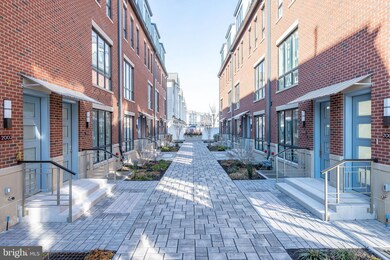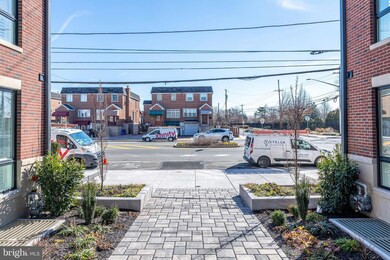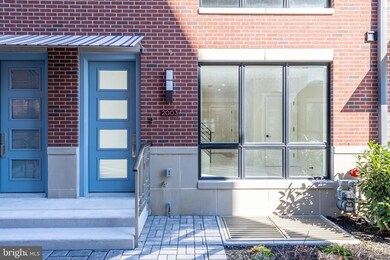
2003 Renaissance Walk Unit $ 9 Philadelphia, PA 19145
South Philadelphia West NeighborhoodEstimated Value: $1,156,641 - $1,229,000
Highlights
- New Construction
- Open Floorplan
- Contemporary Architecture
- Gourmet Kitchen
- Curved or Spiral Staircase
- Private Lot
About This Home
As of January 2023GORGEOUS HIGH-QUALITY NEW CONSTRUCTION - THIS HOME WAS JUST COMPLETED.
Check our website for all upgrades like full Ten Year Abatement, 2 car garage with interior access to home, Sub Zero Wolf appliances, Porcelanosa kitchen cabinets, hardwood and gorgeous tiles throughout. You can add bar off deck ($7500. - 2 rows of custom cabinets plus sink and mini-fridge), wall oven ($6500.)
5 floor - 4 person elevator, enormous roof deck with Center City skyline views, 2 other decks (off kitchen and off Primary bedroom). We thought of everything. 6 families in - 8 more to go -
Quick Delivery - can move in 30 days - agents welcomed - unit on lockbox - Go & Show -
Packer Park is the safest, greenest, most convenient community in the City. Adjacent to luscious FDR Park, now undergoing $200,000,000. million in restoration / renovations, Home of the 2022 Flower Show again. 7 minutes to International Airport, 5 minutes to Walk Whitman Bridge, 2 minutes to I-95 and a $12. uber ride to Center City.
Last Agent to Sell the Property
EXP Realty, LLC License #AB048407L Listed on: 03/18/2022

Townhouse Details
Home Type
- Townhome
Est. Annual Taxes
- $293
Year Built
- Built in 2022 | New Construction
Lot Details
- 780 Sq Ft Lot
- Lot Dimensions are 18.00 x 42.00
- Backs To Open Common Area
- North Facing Home
- Landscaped
- Extensive Hardscape
- No Through Street
- Sprinkler System
- Property is in excellent condition
HOA Fees
- $120 Monthly HOA Fees
Parking
- 2 Car Direct Access Garage
- Oversized Parking
- Parking Storage or Cabinetry
- Lighted Parking
- Rear-Facing Garage
- Garage Door Opener
- Shared Driveway
- 2 Assigned Parking Spaces
Home Design
- Contemporary Architecture
- Straight Thru Architecture
- Brick Exterior Construction
- Permanent Foundation
- Advanced Framing
- Spray Foam Insulation
- Batts Insulation
- Fiberglass Roof
- Piling Construction
- Concrete Perimeter Foundation
- HardiePlank Type
- CPVC or PVC Pipes
- Masonry
Interior Spaces
- 3,200 Sq Ft Home
- 1 Elevator
- Open Floorplan
- Curved or Spiral Staircase
- Bar
- Recessed Lighting
- Double Pane Windows
- Awning
- Insulated Windows
- Transom Windows
- Casement Windows
- Window Screens
- Family Room Off Kitchen
- Formal Dining Room
- Wood Flooring
- Laundry on upper level
Kitchen
- Gourmet Kitchen
- Gas Oven or Range
- Self-Cleaning Oven
- Six Burner Stove
- Built-In Range
- Built-In Microwave
- Ice Maker
- Dishwasher
- Stainless Steel Appliances
- Kitchen Island
- Upgraded Countertops
- Disposal
Bedrooms and Bathrooms
- 3 Main Level Bedrooms
- Walk-In Closet
- Soaking Tub
- Bathtub with Shower
- Walk-in Shower
Finished Basement
- Heated Basement
- Connecting Stairway
- Interior and Exterior Basement Entry
- Water Proofing System
- Sump Pump
- Basement Windows
Home Security
- Home Security System
- Intercom
- Flood Lights
Accessible Home Design
- Accessible Elevator Installed
- Halls are 48 inches wide or more
- Lowered Light Switches
- More Than Two Accessible Exits
- Level Entry For Accessibility
Eco-Friendly Details
- Energy-Efficient Appliances
- Energy-Efficient Windows
- Energy-Efficient HVAC
- Energy-Efficient Lighting
Outdoor Features
- Multiple Balconies
- Exterior Lighting
- Playground
- Rain Gutters
Schools
- Bregy F A Elementary School
- Gamp Middle School
- South Philadelphia High School
Utilities
- Forced Air Heating and Cooling System
- Vented Exhaust Fan
- 200+ Amp Service
- Tankless Water Heater
- Natural Gas Water Heater
- Phone Available
- Cable TV Available
Listing and Financial Details
- Tax Lot 260S
- Assessor Parcel Number 262166768
Community Details
Overview
- $240 Capital Contribution Fee
- Association fees include common area maintenance, reserve funds, snow removal
- Building Winterized
- Renaissance Estates HOA
- Built by DESIGN BUILDERS
- Packer Park Subdivision
- Property Manager
- Property has 5 Levels
Amenities
- Common Area
Pet Policy
- Pets Allowed
Security
- Carbon Monoxide Detectors
- Fire and Smoke Detector
- Fire Sprinkler System
Ownership History
Purchase Details
Home Financials for this Owner
Home Financials are based on the most recent Mortgage that was taken out on this home.Similar Homes in Philadelphia, PA
Home Values in the Area
Average Home Value in this Area
Purchase History
| Date | Buyer | Sale Price | Title Company |
|---|---|---|---|
| Msm Properties Llc | $1,150,000 | -- |
Property History
| Date | Event | Price | Change | Sq Ft Price |
|---|---|---|---|---|
| 01/20/2023 01/20/23 | Sold | $1,150,000 | -2.1% | $359 / Sq Ft |
| 12/24/2022 12/24/22 | Pending | -- | -- | -- |
| 03/18/2022 03/18/22 | For Sale | $1,175,000 | -- | $367 / Sq Ft |
Tax History Compared to Growth
Tax History
| Year | Tax Paid | Tax Assessment Tax Assessment Total Assessment is a certain percentage of the fair market value that is determined by local assessors to be the total taxable value of land and additions on the property. | Land | Improvement |
|---|---|---|---|---|
| 2025 | $2,716 | $990,000 | $198,000 | $792,000 |
| 2024 | $2,716 | $990,000 | $198,000 | $792,000 |
| 2023 | $294 | $970,000 | $194,000 | $776,000 |
| 2022 | $294 | $21,000 | $21,000 | $0 |
Agents Affiliated with this Home
-
Barbara Capozzi

Seller's Agent in 2023
Barbara Capozzi
EXP Realty, LLC
(267) 973-0848
33 in this area
38 Total Sales
Map
Source: Bright MLS
MLS Number: PAPH2090582
APN: 262166768
- 2002 Renaissance Walk
- 2006 Renaissance Walk
- 3315 Messina Way
- 3406 Pietro Way
- 3408 Pietro Way
- 3417 Pietro Way
- 3214 Davinci Dr Unit 4824B
- 3187 S 20th St
- 2306 Palermo Dr
- 3135 S Uber St
- 1843 Hartranft St
- 1843 Hartranft St Unit 3
- 1843 Hartranft St Unit BUILDING A UNIT 10
- 1843 Hartranft St Unit 8
- 3227 S 18th St
- 1713 Packer Ave
- 3015 S Colorado St
- 2022 W Shunk St
- 1744 Stocker St
- 3183 S 17th St
- 2003 Renaissance Walk Unit $ 9
- 2000 Renaissance Walk Unit 1
- 2001 Renaissance Walk
- 2005 Renaissance Walk
- 3204 Pietro Way
- 3202 Pietro Way
- 3208 Pietro Way
- 2300 Roma Dr
- 3210 Pietro Way
- 3200 Pietro Way
- 2302 Roma Dr
- 2301 Hartranft St
- 2304 Roma Dr
- 3214 Pietro Way
- 3205 Pietro Way
- 3207 Pietro Way
- 3203 Pietro Way
- 3425 Pietro Way
- 3405 Pietro Way
- 3201 Pietro Way
