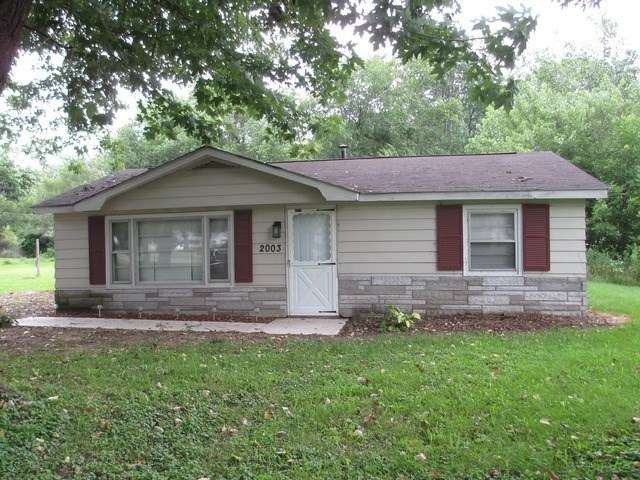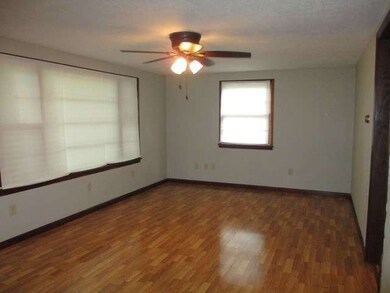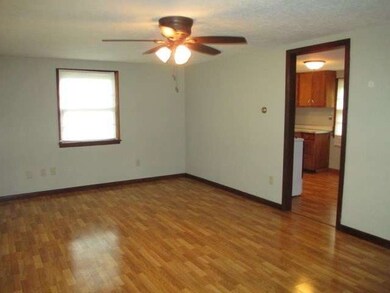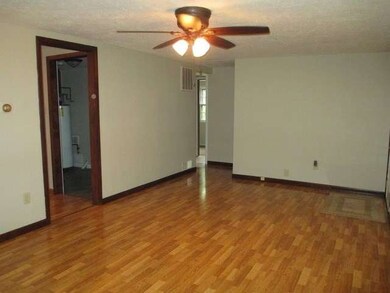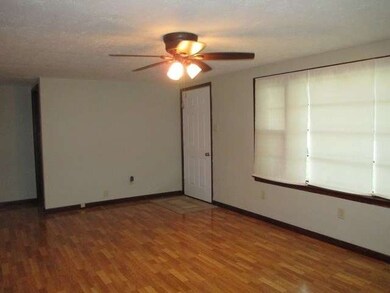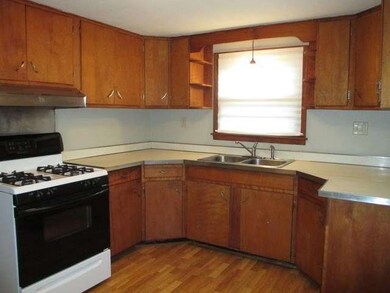
2003 Roberts St Wilmington, IL 60481
Highlights
- Ranch Style House
- Fenced Yard
- Forced Air Heating System
- L.J. Stevens Intermediate School Rated A-
- Breakfast Bar
- East or West Exposure
About This Home
As of October 2015NEAT, CLEAN, AND VERY AFFORDABLE, THREE BEDROOM RANCH , LOCATED CLOSE TO THE KANKAKEE RIVER, FEATURES FENCED BACK YARD, STORAGE SHED, AND IMMEDIATE OCCUPANCY.
Last Agent to Sell the Property
Pro Real Estate License #475122174 Listed on: 09/10/2015
Home Details
Home Type
- Single Family
Est. Annual Taxes
- $1,969
Lot Details
- East or West Exposure
- Fenced Yard
Home Design
- Ranch Style House
- Slab Foundation
- Asphalt Shingled Roof
- Aluminum Siding
Kitchen
- Breakfast Bar
- Oven or Range
Parking
- Parking Available
- Off-Street Parking
- Parking Space is Owned
Utilities
- Forced Air Heating System
- Heating System Uses Gas
- Private or Community Septic Tank
Additional Features
- Laminate Flooring
- Laundry on main level
Ownership History
Purchase Details
Home Financials for this Owner
Home Financials are based on the most recent Mortgage that was taken out on this home.Purchase Details
Home Financials for this Owner
Home Financials are based on the most recent Mortgage that was taken out on this home.Purchase Details
Purchase Details
Purchase Details
Home Financials for this Owner
Home Financials are based on the most recent Mortgage that was taken out on this home.Similar Home in Wilmington, IL
Home Values in the Area
Average Home Value in this Area
Purchase History
| Date | Type | Sale Price | Title Company |
|---|---|---|---|
| Warranty Deed | $65,000 | First American Title | |
| Special Warranty Deed | $22,500 | Chicago Title Insurance Co | |
| Sheriffs Deed | -- | None Available | |
| Sheriffs Deed | $130,104 | None Available | |
| Warranty Deed | $84,000 | -- |
Mortgage History
| Date | Status | Loan Amount | Loan Type |
|---|---|---|---|
| Open | $45,000 | New Conventional | |
| Previous Owner | $96,000 | Unknown | |
| Previous Owner | $67,000 | No Value Available |
Property History
| Date | Event | Price | Change | Sq Ft Price |
|---|---|---|---|---|
| 10/30/2015 10/30/15 | Sold | $65,000 | -10.8% | $65 / Sq Ft |
| 09/14/2015 09/14/15 | Pending | -- | -- | -- |
| 09/10/2015 09/10/15 | For Sale | $72,900 | +224.0% | $73 / Sq Ft |
| 05/08/2015 05/08/15 | Sold | $22,500 | -31.8% | $25 / Sq Ft |
| 04/24/2015 04/24/15 | Pending | -- | -- | -- |
| 04/24/2015 04/24/15 | Price Changed | $33,000 | +46.7% | $37 / Sq Ft |
| 03/30/2015 03/30/15 | Off Market | $22,500 | -- | -- |
| 03/26/2015 03/26/15 | For Sale | $33,000 | -- | $37 / Sq Ft |
Tax History Compared to Growth
Tax History
| Year | Tax Paid | Tax Assessment Tax Assessment Total Assessment is a certain percentage of the fair market value that is determined by local assessors to be the total taxable value of land and additions on the property. | Land | Improvement |
|---|---|---|---|---|
| 2023 | $1,969 | $36,965 | $13,840 | $23,125 |
| 2022 | $1,899 | $33,882 | $12,686 | $21,196 |
| 2021 | $1,717 | $30,596 | $11,456 | $19,140 |
| 2020 | $1,629 | $28,932 | $10,833 | $18,099 |
| 2019 | $1,629 | $28,932 | $10,833 | $18,099 |
| 2018 | $1,639 | $28,932 | $10,833 | $18,099 |
| 2017 | $1,628 | $28,686 | $10,741 | $17,945 |
| 2016 | $1,527 | $27,471 | $10,286 | $17,185 |
| 2015 | $1,672 | $31,165 | $9,745 | $21,420 |
| 2014 | $1,672 | $29,693 | $9,554 | $20,139 |
| 2013 | $1,672 | $29,693 | $9,554 | $20,139 |
Agents Affiliated with this Home
-
Halina Zdanowski

Seller's Agent in 2015
Halina Zdanowski
LPT Realty
(708) 790-3321
274 Total Sales
-
Candace Shell

Seller's Agent in 2015
Candace Shell
Pro Real Estate
(815) 693-4884
113 Total Sales
-
Mark Shell

Seller Co-Listing Agent in 2015
Mark Shell
Pro Real Estate
(815) 693-4216
134 Total Sales
Map
Source: Midwest Real Estate Data (MRED)
MLS Number: MRD09035407
APN: 24-01-306-023
- 1953 Lakewood Dr
- 1927 Lakewood Dr
- 309 Bass St
- 204 Wood St
- 1807 Roberts St
- 8 Elmwood Ave
- 2 Elmwood Ave
- 14 Hickory Ave
- 0000 Ryan St
- 810 Kristin Ln
- LOT 1 Kristin Ln
- 31951 W River Rd
- 625 W Baltimore St
- 521 Byron St
- 0000 Route 53
- 21860 Illinois 113
- 119 S Washington St
- 116 N Kankakee St
- 120 N Joliet St
- 221 N Main St
