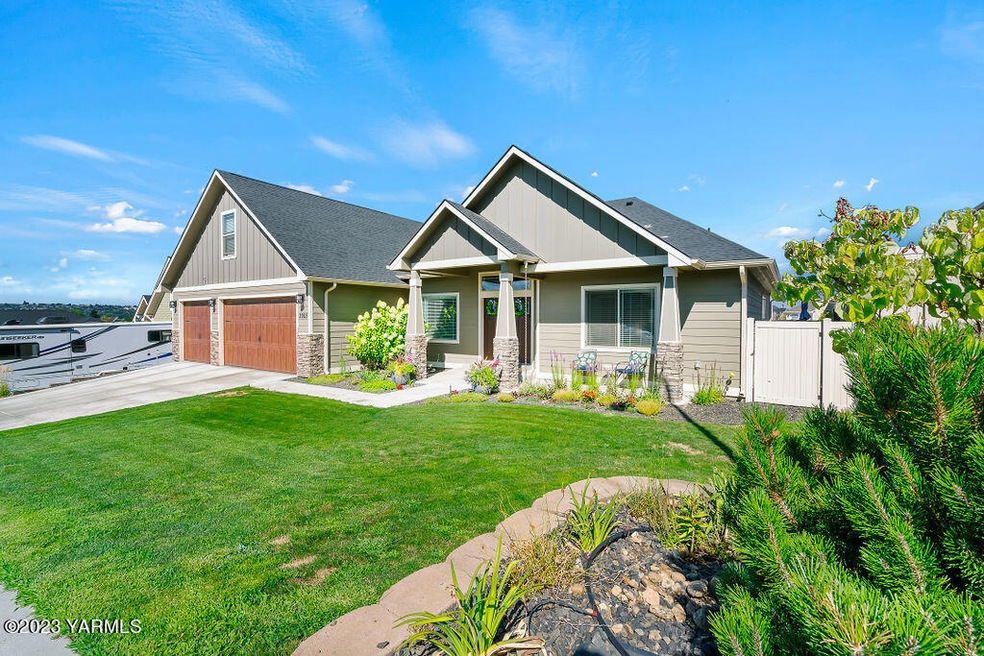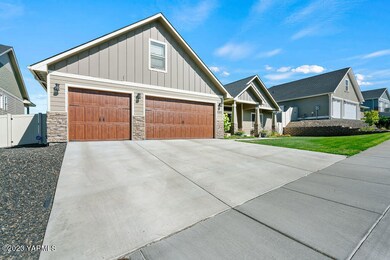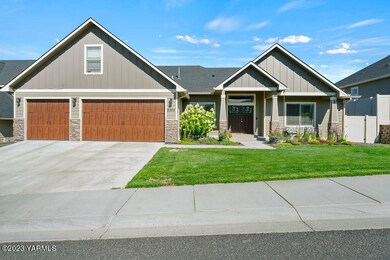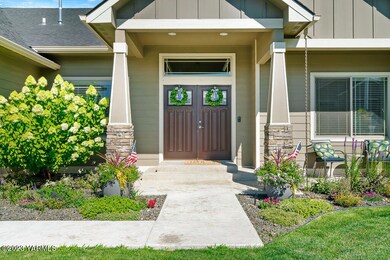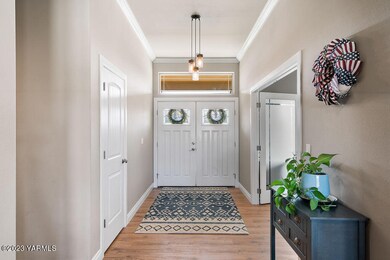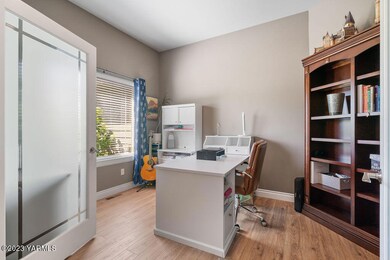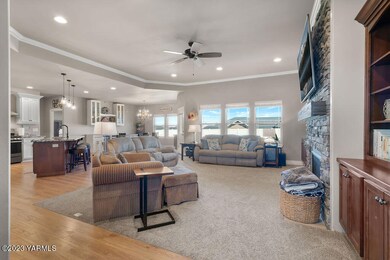
2003 S 75th Ave Yakima, WA 98903
West Valley NeighborhoodHighlights
- Main Floor Primary Bedroom
- Den
- 3 Car Attached Garage
- Cottonwood Elementary School Rated A-
- Fireplace
- Walk-In Closet
About This Home
As of August 2023Welcome to your dream home! This stunning property in the desirable West Valley location boasts four bedrooms, offering ample space for your family and guests.Step into luxury and convenience with an open concept kitchen and a large pantry, perfect for the aspiring chef and the organized homemaker.Enjoy the best of indoor-outdoor living with a backyard featuring a private patio, an ideal spot for relaxing or entertaining under the sun. Escape to tranquility in the master suite, tucked away in a separate private wing, complete with an attached bath and a large soaking tub, a perfect oasis for relaxation.''Car enthusiasts will delight in the three-car garage, providing ample space for your vehicles and additional storage.An additional space awaits with the bonus space over the garage, offering endless possibilities - a home office, a playroom, or your own personalized retreat.Experience the perfect blend of comfort and style in this thoughtfully designed home, catering to your every need.Located in the sought-after West Valley, this property offers easy access to amenities, schools, and recreation, making it an ideal place to call home.
Last Agent to Sell the Property
RE/MAX, The Collective License #22030742 Listed on: 08/04/2023

Home Details
Home Type
- Single Family
Est. Annual Taxes
- $4,705
Year Built
- Built in 2016
Lot Details
- 9,583 Sq Ft Lot
- Lot Dimensions are 110 x 85
- Back Yard Fenced
- Sprinkler System
Parking
- 3 Car Attached Garage
Home Design
- Concrete Foundation
- Frame Construction
- Composition Roof
- Wood Siding
Interior Spaces
- 2,805 Sq Ft Home
- 2-Story Property
- Fireplace
- Den
Kitchen
- Breakfast Bar
- Indoor Grill
- Gas Range
- Range Hood
- Microwave
- Dishwasher
- Kitchen Island
- Disposal
Flooring
- Concrete
- Tile
Bedrooms and Bathrooms
- 4 Bedrooms
- Primary Bedroom on Main
- Walk-In Closet
- 2 Full Bathrooms
- Dual Sinks
Laundry
- Dryer
- Washer
Accessible Home Design
- Accessible Hallway
Utilities
- Central Air
- Heating System Uses Gas
Community Details
- The community has rules related to covenants, conditions, and restrictions
Listing and Financial Details
- Assessor Parcel Number 181332-31504
Ownership History
Purchase Details
Home Financials for this Owner
Home Financials are based on the most recent Mortgage that was taken out on this home.Purchase Details
Home Financials for this Owner
Home Financials are based on the most recent Mortgage that was taken out on this home.Purchase Details
Home Financials for this Owner
Home Financials are based on the most recent Mortgage that was taken out on this home.Purchase Details
Home Financials for this Owner
Home Financials are based on the most recent Mortgage that was taken out on this home.Purchase Details
Similar Homes in the area
Home Values in the Area
Average Home Value in this Area
Purchase History
| Date | Type | Sale Price | Title Company |
|---|---|---|---|
| Warranty Deed | $599,000 | Alliance Title | |
| Warranty Deed | $455,500 | Pacific Alliance Title | |
| Warranty Deed | $419,000 | Pacific Alliance Title Llc | |
| Warranty Deed | $400,000 | First American Title Yakima | |
| Warranty Deed | -- | First American Title | |
| Warranty Deed | -- | First American Title |
Mortgage History
| Date | Status | Loan Amount | Loan Type |
|---|---|---|---|
| Previous Owner | $40,800 | Credit Line Revolving | |
| Previous Owner | $361,500 | No Value Available | |
| Previous Owner | $361,500 | New Conventional | |
| Previous Owner | $364,400 | New Conventional | |
| Previous Owner | $298,052 | New Conventional | |
| Previous Owner | $400,000 | VA |
Property History
| Date | Event | Price | Change | Sq Ft Price |
|---|---|---|---|---|
| 08/31/2023 08/31/23 | Sold | $599,000 | 0.0% | $214 / Sq Ft |
| 08/09/2023 08/09/23 | Pending | -- | -- | -- |
| 08/04/2023 08/04/23 | For Sale | $599,000 | +31.5% | $214 / Sq Ft |
| 07/26/2019 07/26/19 | Sold | $455,500 | +8.7% | $162 / Sq Ft |
| 06/10/2019 06/10/19 | Pending | -- | -- | -- |
| 03/09/2018 03/09/18 | Sold | $419,000 | +4.8% | $149 / Sq Ft |
| 02/04/2018 02/04/18 | Pending | -- | -- | -- |
| 10/06/2017 10/06/17 | Pending | -- | -- | -- |
| 02/17/2017 02/17/17 | Sold | $400,000 | -- | $143 / Sq Ft |
Tax History Compared to Growth
Tax History
| Year | Tax Paid | Tax Assessment Tax Assessment Total Assessment is a certain percentage of the fair market value that is determined by local assessors to be the total taxable value of land and additions on the property. | Land | Improvement |
|---|---|---|---|---|
| 2025 | $4,865 | $555,800 | $74,700 | $481,100 |
| 2023 | $4,460 | $492,700 | $104,200 | $388,500 |
| 2022 | $4,561 | $422,600 | $67,300 | $355,300 |
| 2021 | $5,176 | $458,500 | $55,500 | $403,000 |
| 2019 | $4,014 | $367,000 | $55,500 | $311,500 |
| 2018 | $4,357 | $338,600 | $55,500 | $283,100 |
| 2017 | $1,959 | $127,400 | $55,500 | $71,900 |
| 2016 | $0 | $60,600 | $60,600 | $0 |
| 2015 | $0 | $0 | $0 | $0 |
Agents Affiliated with this Home
-
Haley Larson

Seller's Agent in 2023
Haley Larson
RE/MAX
(509) 834-1200
74 in this area
382 Total Sales
-
Kathryn Soldano

Buyer's Agent in 2023
Kathryn Soldano
Keller Williams Yakima Valley
(509) 949-0067
86 in this area
194 Total Sales
-
Denise Gonzales
D
Seller's Agent in 2019
Denise Gonzales
RE/MAX
(509) 930-7237
15 in this area
78 Total Sales
-
Lisa Simpson
L
Buyer's Agent in 2019
Lisa Simpson
United Country Real Estate - Dedicated Realty
(509) 952-4526
6 in this area
40 Total Sales
-
Danny Dodd

Seller's Agent in 2018
Danny Dodd
DDodd Realty Professional Realty Services INC
(509) 517-5979
24 in this area
57 Total Sales
Map
Source: MLS Of Yakima Association Of REALTORS®
MLS Number: 23-1718
APN: 181332-31504
- 7403 W Whatcom Ave
- 7600 Crown Crest Ave
- 7302 Crown Crest Ave
- 2112 S 76th Ave
- 7406 Fremont Way
- 7804 W Washington Ave
- 2109 Ruby Way
- 1805 S 70th Ave
- 1718 S 69th Ave
- 1807 Parsons Loop
- 6504 Terry Ave
- 7808 W Mead Ave
- 905 S 72nd Ave
- 6109 Judd Ave
- 5160 Woolsey Ln
- 4803 Woolsey Ln
- 4801 Woolsey Ln
- 4809 Woolsey Ln
- 4707 Woolsey Ln
- 4705 Woolsey Ln
