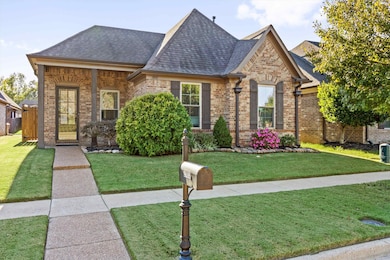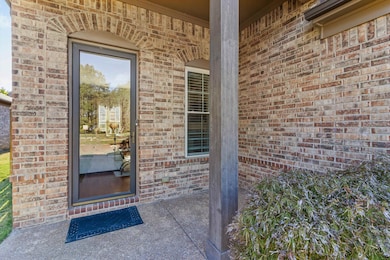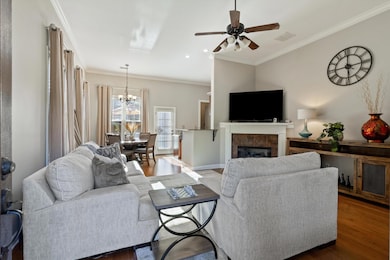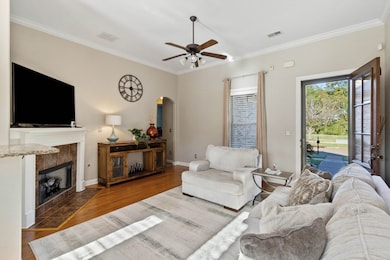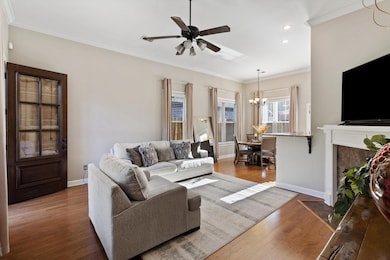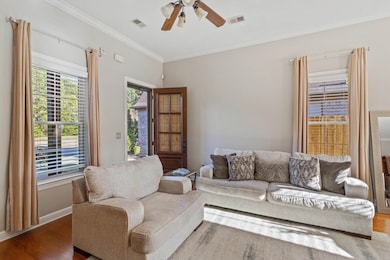2003 S Bend Dr Cordova, TN 38016
Cordova NeighborhoodEstimated payment $1,656/month
Highlights
- Traditional Architecture
- Den with Fireplace
- Patio
- Whirlpool Bathtub
- Walk-In Closet
- Laundry Room
About This Home
Welcome to this Charming, Well Cared for & Beautifully Maintained Home in sought-after Windsor Park community & Discover a thoughtful layout that balances privacy and livability. Built in 2011, this 1-story home offers comfortable living space with 3-BR and 2-Full BA~The living area features a cozy fireplace that adds warmth and character~The interior flows seamlessly into the dining and kitchen spaces, perfect for everyday living as well as entertaining. The outside is low-maintenance with beautiful brick exterior, which provides durability and curb appeal~Designed for comfortable living without the burden of excessive upkeep~This home blends neighborhood convenience with a peaceful setting~Separate Laundry Rm & Fenced-In Backyard~Professional Landscaping~All New Windows in 2021~New HVAC 2021~New Water Heater 2023~New Generator 2024~Convenient access to the city's amenities & cultural attractions~Making it an ideal choice for those seeking both Comfort & Urban living ~No City taxes!
Home Details
Home Type
- Single Family
Est. Annual Taxes
- $1,459
Year Built
- Built in 2011
Lot Details
- 3,920 Sq Ft Lot
- Lot Dimensions are 41 x 105
- Wood Fence
- Landscaped
- Level Lot
HOA Fees
- $29 Monthly HOA Fees
Home Design
- Traditional Architecture
- Slab Foundation
- Composition Shingle Roof
Interior Spaces
- 1,283 Sq Ft Home
- 1-Story Property
- Ceiling Fan
- Dining Room
- Den with Fireplace
- Laundry Room
Kitchen
- Oven or Range
- Dishwasher
- Disposal
Flooring
- Partially Carpeted
- Tile
Bedrooms and Bathrooms
- 3 Main Level Bedrooms
- Split Bedroom Floorplan
- Walk-In Closet
- 2 Full Bathrooms
- Whirlpool Bathtub
- Bathtub With Separate Shower Stall
Parking
- 2 Car Garage
- Garage Door Opener
- Driveway
Outdoor Features
- Patio
Utilities
- Central Heating and Cooling System
- Cable TV Available
Community Details
- Gardens Of Grays Creek Pd Subdivision
- Mandatory home owners association
Listing and Financial Details
- Assessor Parcel Number D0209M A00040
Map
Home Values in the Area
Average Home Value in this Area
Tax History
| Year | Tax Paid | Tax Assessment Tax Assessment Total Assessment is a certain percentage of the fair market value that is determined by local assessors to be the total taxable value of land and additions on the property. | Land | Improvement |
|---|---|---|---|---|
| 2025 | $1,459 | $65,525 | $15,000 | $50,525 |
| 2024 | $1,459 | $43,025 | $9,975 | $33,050 |
| 2023 | $1,459 | $43,025 | $9,975 | $33,050 |
| 2022 | $1,459 | $43,025 | $9,975 | $33,050 |
| 2021 | $1,484 | $43,025 | $9,975 | $33,050 |
| 2020 | $1,394 | $34,425 | $9,975 | $24,450 |
| 2019 | $1,394 | $34,425 | $9,975 | $24,450 |
| 2018 | $1,394 | $34,425 | $9,975 | $24,450 |
| 2017 | $1,415 | $34,425 | $9,975 | $24,450 |
| 2016 | $1,399 | $32,025 | $0 | $0 |
| 2014 | $1,399 | $32,025 | $0 | $0 |
Property History
| Date | Event | Price | List to Sale | Price per Sq Ft |
|---|---|---|---|---|
| 11/20/2025 11/20/25 | Price Changed | $285,000 | -1.7% | $222 / Sq Ft |
| 10/16/2025 10/16/25 | For Sale | $290,000 | -- | $226 / Sq Ft |
Purchase History
| Date | Type | Sale Price | Title Company |
|---|---|---|---|
| Quit Claim Deed | -- | None Listed On Document | |
| Warranty Deed | $115,900 | None Available |
Mortgage History
| Date | Status | Loan Amount | Loan Type |
|---|---|---|---|
| Previous Owner | $112,961 | FHA |
Source: Memphis Area Association of REALTORS®
MLS Number: 10207862
APN: D0-209M-A0-0040
- 1965 Rochelle Ln
- 1977 Rochelle Ln
- 9744 N Bloomington Cir
- 9740 N Bloomington Cir
- 9748 N Bloomington Cir
- 1915 Talisker Dr
- 9931 Chivas Dr
- 9960 Oban Dr
- 1898 Glen Turret Dr
- 1818 N Houston Levee Rd
- 1832 Talisker Dr
- 1802 N Houston Levee Rd
- 1830 Speyburn Cove
- 0 Oldham Dr Unit 10208811
- 9904 Averbury Cove
- 10021 Branley Oak Dr
- 1628 S Frence Creek Cove
- 1623 Farkleberry Dr
- 1603 Blackalder Cove
- 9390 Starcross Ave
- 9966 Chariden Dr
- 9996 Chariden Dr
- 10062 Mill Hill Ave
- 9999 Chariden Dr
- 10103 Nolton Cir
- 10077 Woodlee Cove
- 9948 Calderdale Cove
- 9956 Calderdale Cove
- 10094 Chariden Dr
- 10087 Branley Oak Dr
- 10116 Hammersmith Ln
- 1738 Brentford Cove
- 1960 E Chimneyrock Blvd
- 9368 Brancaster Dr
- 1571 N Houston Levee Rd
- 10041 Blue Rapid Ln
- 10107 Havanese Ln
- 9306 Chimneyrock Blvd
- 10109 Lynham Dr
- 9876 Brimfield Dr

