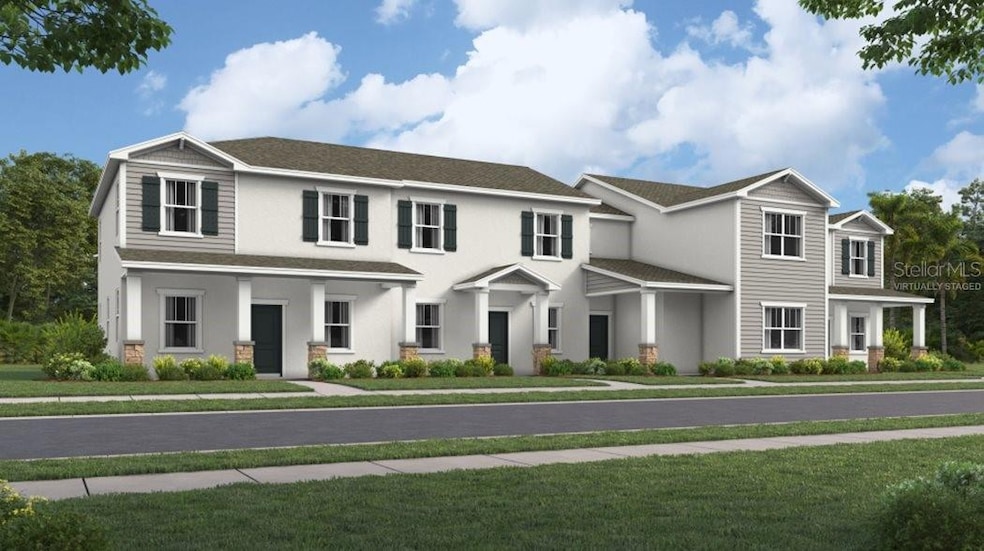
2003 Stake Out Way Apopka, FL 32703
Highlights
- Under Construction
- Great Room
- Community Pool
- Private Lot
- Solid Surface Countertops
- Tennis Courts
About This Home
As of March 2025Under Construction. The Montara has the WOW-Factor! This trendsetting townhome covers two stories and includes four bedrooms, two and a half bathrooms and a two-car garage. Families will love the ample living space provided by the large family room and tech space located off the second floor. The lovely master suite is located on the ground floor, it has a private bathroom and a roomy walk-in closet. The exceptional kitchen overlooks the patio. Every home comes with Lennar’s Everything’s Included® promise, which includes new appliances as well as quartz countertops, blinds, and more in the price of your home. There are also home automation features such as keyless door locks and video doorbells in the Connected Home by Lennar®. Trail Townhomes is a new series providing brand-new townhomes at the Bronson’s Ridge masterplan, now selling in Apopka, FL. Residents enjoy a relaxing resort style swimming pool and fully equipped playground. There are great schools, and the community features proximity to major highways including FL-429 and FL-414, providing convenient commutes and travel. Nature lovers will have access to natural springs and wildlife parks, including King's Landing, Wekiwa Springs State Park and more.
Bronson’s Ridge has the perfect balance of convenience and nature.
Last Agent to Sell the Property
LENNAR REALTY Brokerage Phone: 800-229-0611 License #3191880
Townhouse Details
Home Type
- Townhome
Est. Annual Taxes
- $915
Year Built
- Built in 2024 | Under Construction
Lot Details
- 3,000 Sq Ft Lot
- South Facing Home
- Landscaped with Trees
HOA Fees
- $287 Monthly HOA Fees
Parking
- 2 Car Attached Garage
- Garage Door Opener
- Driveway
Home Design
- Home is estimated to be completed on 3/6/25
- Bi-Level Home
- Slab Foundation
- Wood Frame Construction
- Shingle Roof
- Block Exterior
- Stucco
Interior Spaces
- 2,000 Sq Ft Home
- Thermal Windows
- Sliding Doors
- Great Room
- Family Room Off Kitchen
- Dining Room
- Inside Utility
- Laundry in unit
- In Wall Pest System
Kitchen
- Range
- Microwave
- Dishwasher
- Solid Surface Countertops
- Solid Wood Cabinet
- Disposal
Flooring
- Carpet
- Concrete
- Ceramic Tile
Bedrooms and Bathrooms
- 4 Bedrooms
- Closet Cabinetry
- Walk-In Closet
Schools
- Wheatley Elementary School
- Wolf Lake Middle School
- Wekiva High School
Utilities
- Central Heating and Cooling System
- Thermostat
- Underground Utilities
- Fiber Optics Available
- Cable TV Available
Additional Features
- Reclaimed Water Irrigation System
- Covered patio or porch
Listing and Financial Details
- Visit Down Payment Resource Website
- Tax Lot 39
- Assessor Parcel Number 17-21-28-0939-00-390
- $633 per year additional tax assessments
Community Details
Overview
- Association fees include ground maintenance
- First Service / Aubrey Woller Association
- Built by Lennar Homes
- Bronsons Ridge 25 Th Subdivision, Montara Floorplan
Recreation
- Tennis Courts
- Community Playground
- Community Pool
- Community Spa
- Park
Pet Policy
- Pets Allowed
Security
- Fire and Smoke Detector
Ownership History
Purchase Details
Home Financials for this Owner
Home Financials are based on the most recent Mortgage that was taken out on this home.Map
Similar Homes in Apopka, FL
Home Values in the Area
Average Home Value in this Area
Purchase History
| Date | Type | Sale Price | Title Company |
|---|---|---|---|
| Special Warranty Deed | $394,900 | Lennar Title |
Mortgage History
| Date | Status | Loan Amount | Loan Type |
|---|---|---|---|
| Open | $387,697 | FHA |
Property History
| Date | Event | Price | Change | Sq Ft Price |
|---|---|---|---|---|
| 03/26/2025 03/26/25 | Sold | $394,849 | +1.3% | $197 / Sq Ft |
| 12/22/2024 12/22/24 | Pending | -- | -- | -- |
| 12/17/2024 12/17/24 | Price Changed | $389,849 | +0.1% | $195 / Sq Ft |
| 12/06/2024 12/06/24 | For Sale | $389,649 | -- | $195 / Sq Ft |
Tax History
| Year | Tax Paid | Tax Assessment Tax Assessment Total Assessment is a certain percentage of the fair market value that is determined by local assessors to be the total taxable value of land and additions on the property. | Land | Improvement |
|---|---|---|---|---|
| 2025 | $915 | $70,000 | $70,000 | -- |
| 2024 | -- | $17,500 | $17,500 | -- |
Source: Stellar MLS
MLS Number: TB8327780
APN: 17-2128-0939-00-390
- 1967 Rider Rain Ln
- 1934 Rider Rain Ln
- 2131 Rider Rain Ln
- 2143 Rider Rain Ln
- 2020 Rider Rain Ln
- 2309 White Buffalo St
- 1931 Rider Rain Ln
- 2276 Red Sun St
- 2083 Rider Rain Ln
- 2256 Red Sun St
- 2264 Red Sun Way
- 1828 Crowncrest Dr
- 1691 Eaglehurst Ln
- 1438 Ridgeback Ln
- 1418 Pinecliff Dr
- 1409 Stoneway Place
- 1694 Pinecliff Dr
- 1681 Crowncrest Dr
- 1413 Pinecliff Dr
- 1657 Crowncrest Dr
