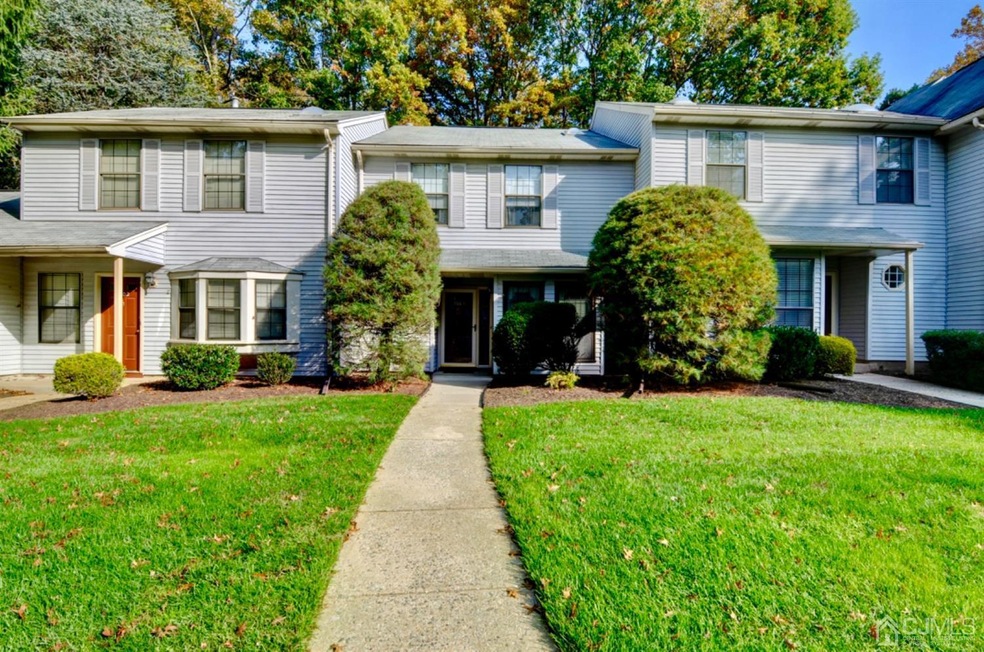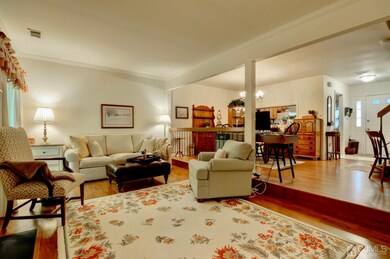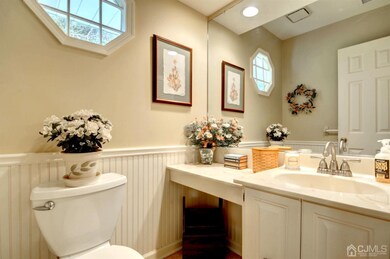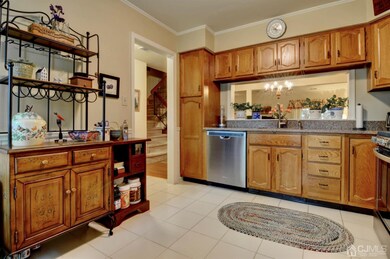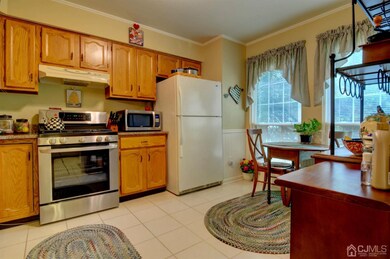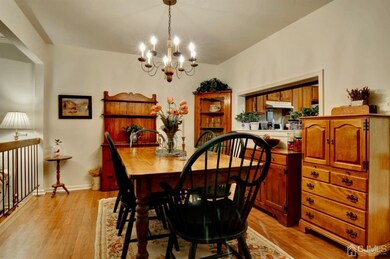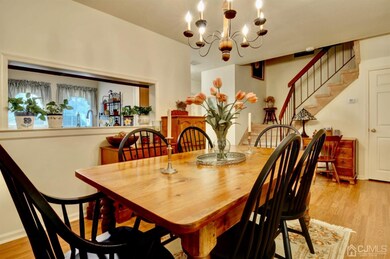
2003 Timber Oaks Rd Edison, NJ 08820
Highlights
- Wooded Lot
- Vaulted Ceiling
- Granite Countertops
- James Madison Primary School Rated A-
- Attic
- Formal Dining Room
About This Home
As of December 2020Welcome to The Oaks, one of the most desired communities in North Edison! Highly ranked North Edison school system! This well-maintained townhome truly shows like a model home! Sun-drenched entry foyer with adjacent powder room, utility room, and coat closet. Eat-in kitchen has extensive cabinetry, granite counters, SS appliances. The spacious formal dining room overlooks the sunken living room with cozy wood burning fireplace, newer hardwood style flooring, crown moldings, & sliders to private patio backing up to trees (no rear facing neighbors!). Upstairs, the spacious master bedroom has private full bathroom with skylight, new stall shower, and two large walk in closets. The second large bedroom also has private full bathroom with skylight & plenty of closet space. Convenient second floor laundry room. UPDATES: Newer 1st floor windows and sliders, Furnace and central AC 2019. Fireplace being sold as is with no known defects.
Townhouse Details
Home Type
- Townhome
Est. Annual Taxes
- $7,279
Year Built
- Built in 1982
Parking
- Assigned Parking
Home Design
- Asphalt Roof
Interior Spaces
- 1,218 Sq Ft Home
- 2-Story Property
- Vaulted Ceiling
- Skylights
- Wood Burning Fireplace
- Entrance Foyer
- Living Room
- Formal Dining Room
- Utility Room
- Attic
Kitchen
- Eat-In Kitchen
- Gas Oven or Range
- Recirculated Exhaust Fan
- Dishwasher
- Granite Countertops
Flooring
- Carpet
- Laminate
- Ceramic Tile
Bedrooms and Bathrooms
- 2 Bedrooms
- Walk-In Closet
- Primary Bathroom is a Full Bathroom
Laundry
- Dryer
- Washer
Utilities
- Forced Air Heating System
- Vented Exhaust Fan
- Gas Water Heater
Additional Features
- Patio
- Wooded Lot
Community Details
Overview
- Association fees include common area maintenance, snow removal, trash, ground maintenance
- The Oaks Subdivision
Pet Policy
- No Pets Allowed
Building Details
- Maintenance Expense $255
Ownership History
Purchase Details
Home Financials for this Owner
Home Financials are based on the most recent Mortgage that was taken out on this home.Purchase Details
Home Financials for this Owner
Home Financials are based on the most recent Mortgage that was taken out on this home.Purchase Details
Home Financials for this Owner
Home Financials are based on the most recent Mortgage that was taken out on this home.Purchase Details
Similar Home in the area
Home Values in the Area
Average Home Value in this Area
Purchase History
| Date | Type | Sale Price | Title Company |
|---|---|---|---|
| Deed | $339,000 | Providence Abstract Llc | |
| Bargain Sale Deed | $339,000 | Providence Abstract | |
| Deed | $270,000 | -- | |
| Deed | $180,000 | -- | |
| Deed | $143,000 | -- |
Mortgage History
| Date | Status | Loan Amount | Loan Type |
|---|---|---|---|
| Open | $305,100 | New Conventional | |
| Closed | $305,100 | New Conventional | |
| Previous Owner | $188,822 | New Conventional | |
| Previous Owner | $201,100 | Unknown | |
| Previous Owner | $216,000 | No Value Available | |
| Previous Owner | $130,000 | No Value Available |
Property History
| Date | Event | Price | Change | Sq Ft Price |
|---|---|---|---|---|
| 06/21/2025 06/21/25 | For Sale | $545,000 | 0.0% | $363 / Sq Ft |
| 04/11/2025 04/11/25 | Off Market | $545,000 | -- | -- |
| 04/03/2025 04/03/25 | For Sale | $545,000 | 0.0% | $363 / Sq Ft |
| 03/31/2025 03/31/25 | Off Market | $545,000 | -- | -- |
| 02/20/2025 02/20/25 | For Sale | $545,000 | +60.8% | $363 / Sq Ft |
| 12/21/2020 12/21/20 | Sold | $339,000 | 0.0% | $278 / Sq Ft |
| 11/21/2020 11/21/20 | Pending | -- | -- | -- |
| 10/20/2020 10/20/20 | For Sale | $339,000 | -- | $278 / Sq Ft |
Tax History Compared to Growth
Tax History
| Year | Tax Paid | Tax Assessment Tax Assessment Total Assessment is a certain percentage of the fair market value that is determined by local assessors to be the total taxable value of land and additions on the property. | Land | Improvement |
|---|---|---|---|---|
| 2024 | $7,970 | $134,600 | $65,000 | $69,600 |
| 2023 | $7,970 | $134,600 | $65,000 | $69,600 |
| 2022 | $7,972 | $134,600 | $65,000 | $69,600 |
| 2021 | $7,577 | $134,600 | $65,000 | $69,600 |
| 2020 | $7,873 | $134,600 | $65,000 | $69,600 |
| 2019 | $7,279 | $134,600 | $65,000 | $69,600 |
| 2018 | $7,392 | $134,600 | $65,000 | $69,600 |
| 2017 | $7,236 | $134,600 | $65,000 | $69,600 |
| 2016 | $6,805 | $134,600 | $65,000 | $69,600 |
| 2015 | $6,547 | $134,600 | $65,000 | $69,600 |
| 2014 | $6,361 | $134,600 | $65,000 | $69,600 |
Agents Affiliated with this Home
-
Nisha Sawant

Seller's Agent in 2025
Nisha Sawant
RE/MAX
(908) 914-6657
24 in this area
56 Total Sales
-
Christian James
C
Seller's Agent in 2020
Christian James
WEICHERT CO REALTORS
(908) 603-9097
1 in this area
4 Total Sales
Map
Source: All Jersey MLS
MLS Number: 2107330
APN: 05-00427-0000-00026-0000-C2003
- 4102 Cricket Cir
- 205 Timber Oaks Rd
- 2003 Timber Oaks Rd
- 166 Lund Ave
- 4807 Stonehedge Rd
- 48 Woodfern St
- 4703 Stonehedge Rd
- 8 Harold Ave
- 11 Winding Brook Way
- 1105 Maplecrest Rd Unit 5
- 1204 Maplecrest Rd
- 145 Maplewood Ct Unit 145D
- 40 Montclair Ave
- 6 Allison Ct
- 17 Cody Ave
- 25 Lamar Ave
- 49 Lavender Dr
- 40 Azalea Dr
- 6 Quaker St
- 4 Hemlock Dr
