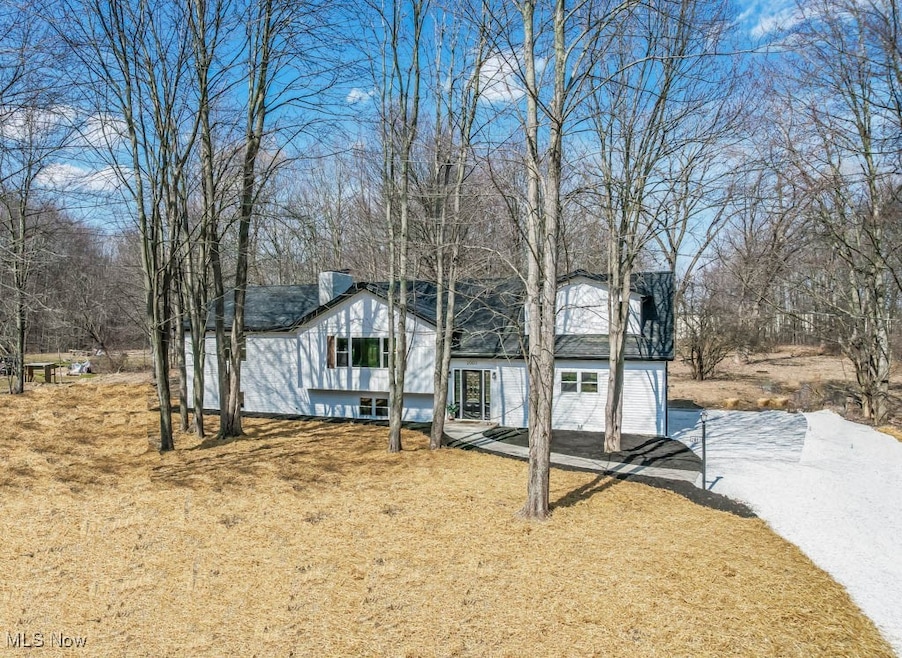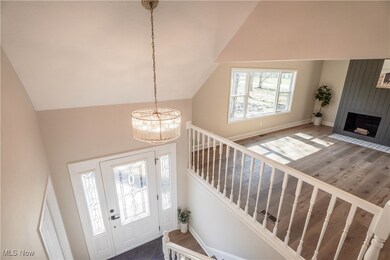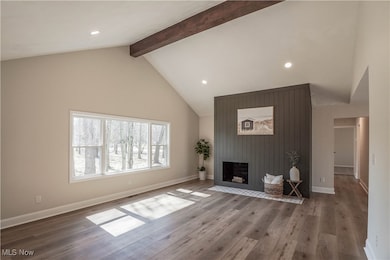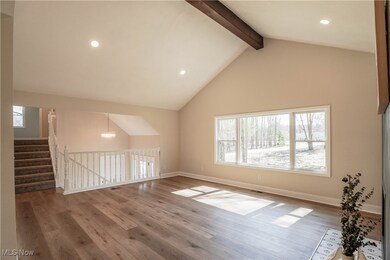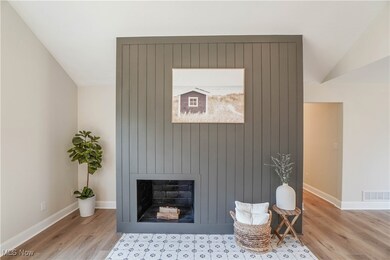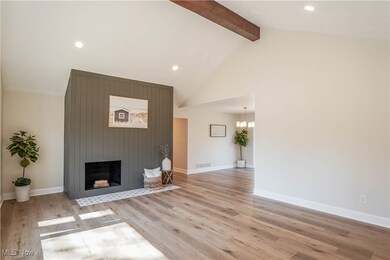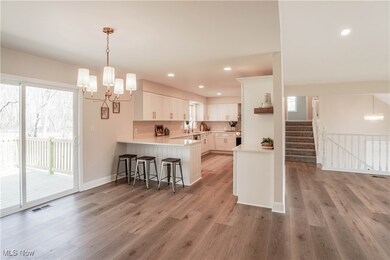
2003 Twinsburg Rd Twinsburg, OH 44087
Highlights
- 3.19 Acre Lot
- Deck
- No HOA
- Wilcox Primary School Rated A
- Great Room with Fireplace
- Front Porch
About This Home
As of May 2025You’ll love the setting and updates in this beautifully remodeled split level on 3.19 wooded acres! A new roof, siding, windows, furnace, A/C, water softener, hot water tank, well pressure tank, and more—everything is done, so you can settle in and enjoy from day one. Inside, the vaulted great room welcomes you with a beamed ceiling and woodburning fireplace, while new luxury vinyl plank flooring flows into the eat-in kitchen, complete with quartz countertops, stainless steel appliances and dovetail soft-close cabinetry. Three bedrooms share this level, including one with private access to a gorgeous four piece bath. A few steps up, the private master suite offers a walk-in closet and a spa-like bath with dual vanities, a tiled step-in shower with a bench, and dual shower heads. The lower level adds even more space to enjoy, featuring a rec room with a fireplace, a walkout to the patio, a bonus room, and a fifth bedroom perfect for family or guests with its own full bath. Tucked back from the road, the home is surrounded by mature trees, with a new deck to take in the peaceful backyard. A two car attached garage with a new door and opener, concrete walkways, and a freshly graveled driveway complete the package. Call today to see it for yourself!
Last Agent to Sell the Property
Keller Williams Legacy Group Realty Brokerage Email: jose@josesellshomes.com 330-595-9811 License #2002013465 Listed on: 03/19/2025

Last Buyer's Agent
Berkshire Hathaway HomeServices Professional Realty License #2016003448

Home Details
Home Type
- Single Family
Est. Annual Taxes
- $7,032
Year Built
- Built in 1994
Lot Details
- 3.19 Acre Lot
- 6201082
Parking
- 2 Car Attached Garage
- Driveway
Home Design
- Split Level Home
- Fiberglass Roof
- Asphalt Roof
- Vinyl Siding
Interior Spaces
- 3-Story Property
- Great Room with Fireplace
- 2 Fireplaces
- Recreation Room with Fireplace
Bedrooms and Bathrooms
- 5 Bedrooms | 4 Main Level Bedrooms
- 3 Full Bathrooms
Finished Basement
- Basement Fills Entire Space Under The House
- Laundry in Basement
Outdoor Features
- Deck
- Patio
- Front Porch
Utilities
- Forced Air Heating and Cooling System
- Heating System Uses Gas
Community Details
- No Home Owners Association
- Twinsburg Subdivision
Listing and Financial Details
- Assessor Parcel Number 6201083
Ownership History
Purchase Details
Home Financials for this Owner
Home Financials are based on the most recent Mortgage that was taken out on this home.Purchase Details
Home Financials for this Owner
Home Financials are based on the most recent Mortgage that was taken out on this home.Purchase Details
Home Financials for this Owner
Home Financials are based on the most recent Mortgage that was taken out on this home.Purchase Details
Purchase Details
Similar Homes in Twinsburg, OH
Home Values in the Area
Average Home Value in this Area
Purchase History
| Date | Type | Sale Price | Title Company |
|---|---|---|---|
| Warranty Deed | $575,000 | None Listed On Document | |
| Warranty Deed | $233,500 | None Listed On Document | |
| Special Warranty Deed | $239,925 | None Listed On Document | |
| Sheriffs Deed | $250,500 | None Listed On Document | |
| Interfamily Deed Transfer | -- | Attorney |
Mortgage History
| Date | Status | Loan Amount | Loan Type |
|---|---|---|---|
| Previous Owner | $90,000 | New Conventional | |
| Previous Owner | $318,750 | New Conventional | |
| Previous Owner | $228,600 | Unknown | |
| Previous Owner | $16,250 | Unknown |
Property History
| Date | Event | Price | Change | Sq Ft Price |
|---|---|---|---|---|
| 05/19/2025 05/19/25 | Sold | $575,000 | 0.0% | $138 / Sq Ft |
| 05/04/2025 05/04/25 | Pending | -- | -- | -- |
| 04/14/2025 04/14/25 | For Sale | $574,990 | 0.0% | $138 / Sq Ft |
| 04/04/2025 04/04/25 | Off Market | $575,000 | -- | -- |
| 03/19/2025 03/19/25 | For Sale | $574,990 | +151.6% | $138 / Sq Ft |
| 09/17/2024 09/17/24 | Sold | $228,500 | -0.1% | $78 / Sq Ft |
| 09/09/2024 09/09/24 | Pending | -- | -- | -- |
| 08/23/2024 08/23/24 | For Sale | $228,750 | -- | $78 / Sq Ft |
Tax History Compared to Growth
Tax History
| Year | Tax Paid | Tax Assessment Tax Assessment Total Assessment is a certain percentage of the fair market value that is determined by local assessors to be the total taxable value of land and additions on the property. | Land | Improvement |
|---|---|---|---|---|
| 2025 | $6,041 | $106,236 | $19,663 | $86,573 |
| 2024 | $6,041 | $106,236 | $19,663 | $86,573 |
| 2023 | $6,041 | $106,236 | $19,663 | $86,573 |
| 2022 | $5,644 | $79,500 | $14,676 | $64,824 |
| 2021 | $5,710 | $79,500 | $14,676 | $64,824 |
| 2020 | $5,763 | $79,500 | $14,680 | $64,820 |
| 2019 | $4,928 | $62,600 | $12,720 | $49,880 |
| 2018 | $4,857 | $62,600 | $12,720 | $49,880 |
| 2017 | $4,256 | $62,600 | $12,720 | $49,880 |
| 2016 | $3,886 | $61,130 | $12,720 | $48,410 |
| 2015 | $4,256 | $61,130 | $12,720 | $48,410 |
| 2014 | $4,249 | $61,130 | $12,720 | $48,410 |
| 2013 | $4,265 | $61,350 | $12,720 | $48,630 |
Agents Affiliated with this Home
-
Jose Medina

Seller's Agent in 2025
Jose Medina
Keller Williams Legacy Group Realty
(330) 433-6014
6 in this area
3,014 Total Sales
-
Kristin Hartman

Buyer's Agent in 2025
Kristin Hartman
Berkshire Hathaway HomeServices Professional Realty
(216) 235-4658
9 in this area
83 Total Sales
-
Steven Aviram
S
Seller's Agent in 2024
Steven Aviram
Aspire Community Realty, LLC
(216) 269-0076
1 in this area
231 Total Sales
Map
Source: MLS Now
MLS Number: 5105947
APN: 62-01083
- 7830 N Burton Ln Unit C8
- 7733 Timber Ave
- 2061 Garden Ln
- 7510 Allerton Ct
- 1486 Park Ridge Ave
- 1862 Middleton Rd
- 1593 Stonington Dr
- 2456 Danbury Ln
- 7965 Princewood Dr
- 7647 Herrick Park Dr
- 7488 Valley View Rd
- VL Valley View Rd
- 2029 Buchtel St
- V/L- Eton St
- 1897 Case St
- 7599 Hudson Park Dr
- 1053 Thistleridge Dr
- 2664 Easthaven Dr
- 2785 Blue Heron Dr
- 8377 Valley View Rd
