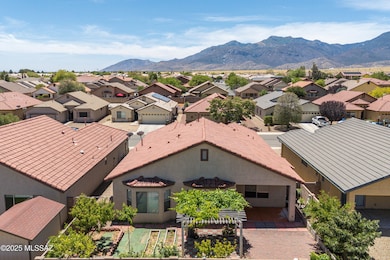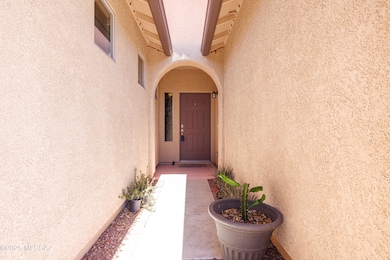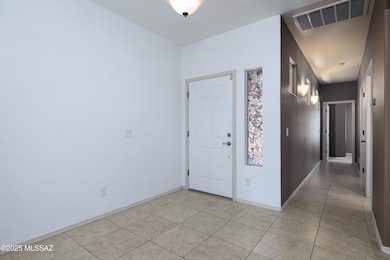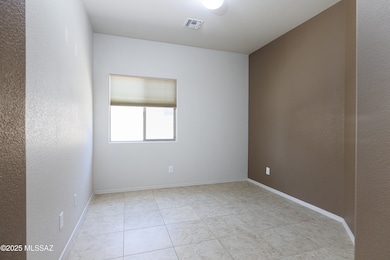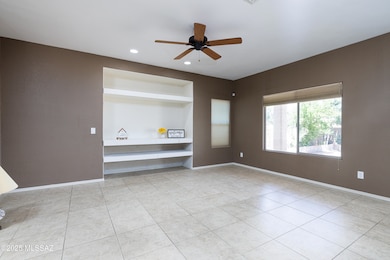
2003 Valley Sage St Sierra Vista, AZ 85635
Pueblo del Sol Country Club Estates NeighborhoodEstimated payment $2,025/month
Highlights
- Mediterranean Architecture
- Granite Countertops
- Covered patio or porch
- Great Room
- Den
- Breakfast Area or Nook
About This Home
Welcome to this beautifully maintained 3-bedroom, 2-bath home, plus den featuring stylish granite countertops and sleek stainless steel appliances, perfect for modern living. The spacious kitchen flows seamlessly into the open living and dining areas, ideal for entertaining guests or enjoying cozy family nights. Step outside to a private backyard oasis with fruit trees and low-maintenance landscaping?offering both relaxation and ease of upkeep. Whether you're gardening, entertaining, or just enjoying a peaceful evening, this outdoor space is ready to impress.
Home Details
Home Type
- Single Family
Est. Annual Taxes
- $1,630
Year Built
- Built in 2009
Lot Details
- 5,276 Sq Ft Lot
- Lot Dimensions are 50.15 x 105.51 x 50.15 x 105.48
- Block Wall Fence
- Shrub
- Drip System Landscaping
- Landscaped with Trees
- Garden
- Vegetable Garden
- Back and Front Yard
- Property is zoned Cochise - SFR-8
Home Design
- Mediterranean Architecture
- Frame With Stucco
- Tile Roof
Interior Spaces
- 1,715 Sq Ft Home
- 1-Story Property
- Central Vacuum
- Ceiling Fan
- Bay Window
- Entrance Foyer
- Great Room
- Formal Dining Room
- Den
Kitchen
- Breakfast Area or Nook
- Walk-In Pantry
- Gas Range
- <<microwave>>
- Dishwasher
- Stainless Steel Appliances
- Kitchen Island
- Granite Countertops
- Disposal
Flooring
- Carpet
- Pavers
- Ceramic Tile
Bedrooms and Bathrooms
- 3 Bedrooms
- Split Bedroom Floorplan
- Walk-In Closet
- 2 Full Bathrooms
- Dual Vanity Sinks in Primary Bathroom
- Separate Shower in Primary Bathroom
- Soaking Tub
- Exhaust Fan In Bathroom
Laundry
- Laundry Room
- Sink Near Laundry
Home Security
- Alarm System
- Fire and Smoke Detector
Parking
- 2 Car Garage
- Parking Pad
- Garage Door Opener
- Driveway
Schools
- Huachuca Mountain Elementary School
- Joyce Clark Middle School
- Buena High School
Utilities
- Forced Air Heating and Cooling System
- Heating System Uses Natural Gas
- Natural Gas Water Heater
- High Speed Internet
- Cable TV Available
Additional Features
- No Interior Steps
- North or South Exposure
- Covered patio or porch
Community Details
- Jogging Path
- Hiking Trails
Map
Home Values in the Area
Average Home Value in this Area
Tax History
| Year | Tax Paid | Tax Assessment Tax Assessment Total Assessment is a certain percentage of the fair market value that is determined by local assessors to be the total taxable value of land and additions on the property. | Land | Improvement |
|---|---|---|---|---|
| 2024 | $1,630 | $24,316 | $3,500 | $20,816 |
| 2023 | $1,635 | $20,994 | $3,500 | $17,494 |
| 2022 | $1,504 | $18,168 | $3,500 | $14,668 |
| 2021 | $1,559 | $17,815 | $3,500 | $14,315 |
| 2020 | $1,666 | $0 | $0 | $0 |
| 2019 | $1,630 | $0 | $0 | $0 |
| 2018 | $1,520 | $0 | $0 | $0 |
| 2017 | $1,520 | $0 | $0 | $0 |
| 2016 | $1,438 | $0 | $0 | $0 |
| 2015 | -- | $0 | $0 | $0 |
Property History
| Date | Event | Price | Change | Sq Ft Price |
|---|---|---|---|---|
| 06/27/2025 06/27/25 | Price Changed | $342,000 | -2.8% | $199 / Sq Ft |
| 05/23/2025 05/23/25 | For Sale | $352,000 | -- | $205 / Sq Ft |
Purchase History
| Date | Type | Sale Price | Title Company |
|---|---|---|---|
| Warranty Deed | $194,000 | Pioneer Title Agency Inc | |
| Trustee Deed | $137,200 | Great American Title Agency | |
| Special Warranty Deed | $224,995 | Pioneer Title Agency |
Mortgage History
| Date | Status | Loan Amount | Loan Type |
|---|---|---|---|
| Open | $176,984 | VA | |
| Closed | $194,000 | VA | |
| Previous Owner | $216,910 | VA | |
| Previous Owner | $224,995 | VA |
Similar Homes in Sierra Vista, AZ
Source: MLS of Southern Arizona
MLS Number: 22514392
APN: 105-96-345
- 2386 Skyview Dr
- 2181 Thunder Meadows Dr
- 2427 San Ysidro Dr
- 2157 Desert Dawn Ct
- 1870 Silverado Dr
- 1891 Laguna Nigel Dr
- 2234 Thunder Meadows Dr
- 1880 Periwinkle Way
- 1960 Sunview Ct
- 2013 Prairie Grass Dr
- 2336 Espiriti Dr
- 2607 Red Sky Way
- 2163 Banff Ct
- 2191 Tahoe Place
- 2487 Copper Sky Dr
- 1560 Silverado Dr
- 2599 Copper Sky Dr
- 2739 Glengarry Way
- 2714 Stonehenge Dr
- 2745 Stonehenge Dr
- 2157 Valley Sage St
- 2577 Copper Sky Dr
- 3000 Calle Cobre
- 2299 Oakmont Dr
- 2209 Golf Links Rd
- 1516 Hummingbird Ln
- 3712 Saint Andrews Dr
- 3330 Ridge Crest St
- 301 Berwick Place
- 709 Pampas Place
- 4036 E La Linda Way
- 4036 E La Linda Way Unit B
- 1865 Paseo San Luis
- 100 Golf Links Rd
- 201 Terra Dr
- 2000 Santa Maria Dr
- 409 S Lenzner Ave
- 4246 Kings Canyon Way
- 800 S Carmichael Ave
- 3358 Plaza de Lanza

