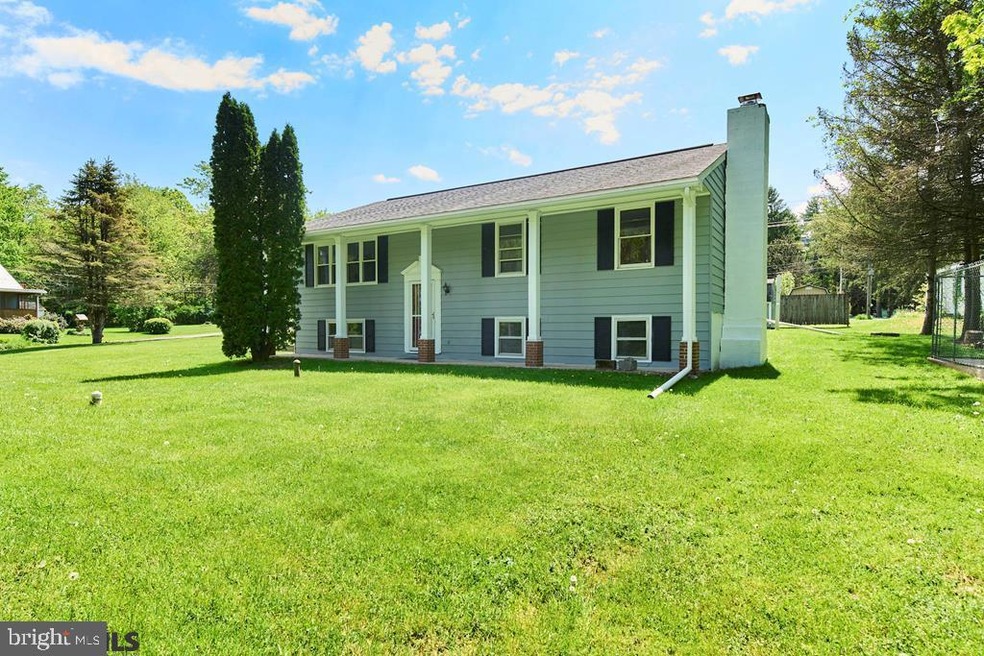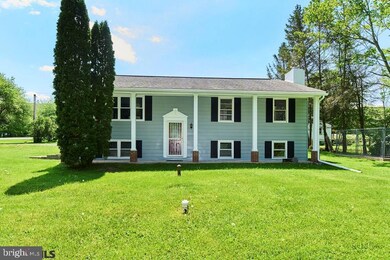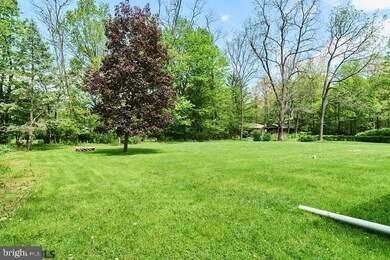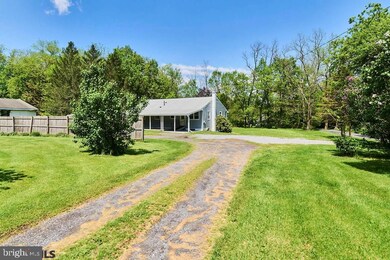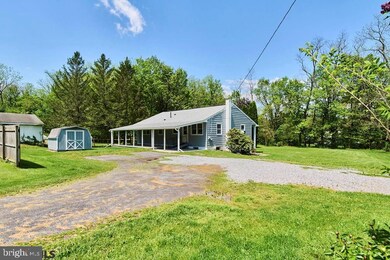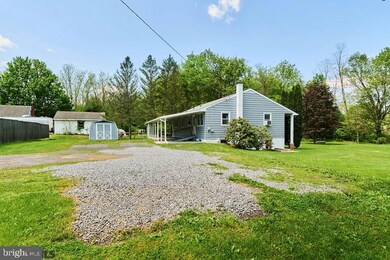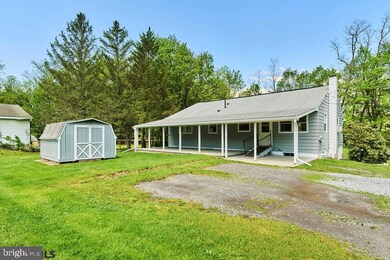
2003 Waltz Ave State College, PA 16801
Highlights
- 0.73 Acre Lot
- Wood Flooring
- Porch
- Mount Nittany Elementary School Rated A-
- No HOA
- 3-minute walk to Arthur & Lodie Witmer Memorial Park
About This Home
As of June 2022Located off a quiet country road in Shingletown, within 4 miles from downtown State College & Penn State University sits this spacious split-entry perfectly nestled on .73 tree-lined acres. With space to roam outside & inside, this well-maintained home delivers an inviting living room with a large window overlooking the front yard, a cozy dining nook with a rear door to the covered patio & a well-appointed kitchen with included appliances. The main floor features an owner suite with a private full bathroom, 2 additional bedrooms & another full bathroom, all bedrooms have hardwood floors. The lower level boasts a rec room with new carpet & wood insert brick fireplace, a bedroom, full bathroom, kitchenette, radon mitigated & laundry/utility room with included washer & dryer making this a great space for guests. Additional highlights include oil hot water heat, a freshly painted exterior & an included shed with kennel. Ready for new owners, come take a look today.
Last Agent to Sell the Property
RE/MAX Centre Realty License #AB066402 Listed on: 05/18/2022

Home Details
Home Type
- Single Family
Est. Annual Taxes
- $3,891
Year Built
- Built in 1972
Lot Details
- 0.73 Acre Lot
- The property's topography is level
Parking
- Gravel Driveway
Home Design
- Split Foyer
- Shingle Roof
- Aluminum Siding
- Active Radon Mitigation
Interior Spaces
- Wood Burning Fireplace
- Entrance Foyer
- Family Room
- Living Room
- Wood Flooring
- Finished Basement
- Basement Fills Entire Space Under The House
- Eat-In Kitchen
- Laundry Room
Bedrooms and Bathrooms
- 4 Bedrooms
- En-Suite Primary Bedroom
- 3 Full Bathrooms
Outdoor Features
- Porch
Utilities
- Window Unit Cooling System
- Heating System Uses Oil
- Hot Water Heating System
- Septic Tank
Community Details
- No Home Owners Association
- Shingletown Subdivision
Listing and Financial Details
- Assessor Parcel Number 25-007A,007A,0000-
Ownership History
Purchase Details
Home Financials for this Owner
Home Financials are based on the most recent Mortgage that was taken out on this home.Purchase Details
Home Financials for this Owner
Home Financials are based on the most recent Mortgage that was taken out on this home.Purchase Details
Similar Homes in State College, PA
Home Values in the Area
Average Home Value in this Area
Purchase History
| Date | Type | Sale Price | Title Company |
|---|---|---|---|
| Deed | $285,000 | Long Cristin R | |
| Deed | $250,300 | None Available | |
| Quit Claim Deed | -- | -- |
Mortgage History
| Date | Status | Loan Amount | Loan Type |
|---|---|---|---|
| Previous Owner | $194,736 | Commercial | |
| Closed | $0 | Purchase Money Mortgage |
Property History
| Date | Event | Price | Change | Sq Ft Price |
|---|---|---|---|---|
| 06/21/2022 06/21/22 | Sold | $285,000 | -7.8% | $123 / Sq Ft |
| 05/31/2022 05/31/22 | Pending | -- | -- | -- |
| 05/18/2022 05/18/22 | For Sale | $309,000 | +23.5% | $133 / Sq Ft |
| 06/04/2018 06/04/18 | Sold | $250,300 | +6.5% | $108 / Sq Ft |
| 03/12/2018 03/12/18 | Pending | -- | -- | -- |
| 03/09/2018 03/09/18 | For Sale | $235,000 | -- | $101 / Sq Ft |
Tax History Compared to Growth
Tax History
| Year | Tax Paid | Tax Assessment Tax Assessment Total Assessment is a certain percentage of the fair market value that is determined by local assessors to be the total taxable value of land and additions on the property. | Land | Improvement |
|---|---|---|---|---|
| 2025 | $4,398 | $65,680 | $15,000 | $50,680 |
| 2024 | $3,992 | $65,680 | $15,000 | $50,680 |
| 2023 | $3,992 | $65,680 | $15,000 | $50,680 |
| 2022 | $3,890 | $65,680 | $15,000 | $50,680 |
| 2021 | $3,890 | $65,680 | $15,000 | $50,680 |
| 2020 | $3,890 | $65,680 | $15,000 | $50,680 |
| 2019 | $3,900 | $65,680 | $15,000 | $50,680 |
| 2018 | $3,906 | $65,680 | $15,000 | $50,680 |
| 2017 | $3,867 | $68,185 | $15,000 | $53,185 |
| 2016 | -- | $68,185 | $15,000 | $53,185 |
| 2015 | -- | $68,185 | $15,000 | $53,185 |
| 2014 | -- | $68,185 | $15,000 | $53,185 |
Agents Affiliated with this Home
-
Ryan Lowe

Seller's Agent in 2022
Ryan Lowe
RE/MAX
(814) 231-8200
21 in this area
703 Total Sales
-
Linda Lowe

Seller Co-Listing Agent in 2022
Linda Lowe
RE/MAX
(814) 280-1667
13 in this area
545 Total Sales
-
Larry Walker

Buyer's Agent in 2022
Larry Walker
Kissinger, Bigatel & Brower
(814) 404-6800
36 in this area
350 Total Sales
-
Scott Yocum

Seller's Agent in 2018
Scott Yocum
Yocum Real Estate Centre, LLC
(814) 234-4645
12 in this area
153 Total Sales
Map
Source: Bright MLS
MLS Number: PACE2437698
APN: 25-007A-007A-0000
- 108 Fairfield Dr
- 644 Blue Spring Ln
- 216 Horizon Dr
- 102 W Marylyn Ave
- 235 Horizon Dr
- 145 Winchester Ct Unit 145
- 185 Wiltree Ct Unit 185
- 200 Wiltree Ct Unit 200
- 531 Kennard Rd
- 305 Village Heights Dr Unit 325
- 425 Windmere Dr Unit 3B
- 241 Bradley Ave
- 293 Homan Ave
- 720 Southgate Dr Unit 720
- 128 Colonial Ct Unit 8
- Alexandria Plan at Canterbury Ridge
- 564 Brandywine Dr
- 209 Sussex Dr
- Chilton Plan at Village at Canterbury
- Camden Plan at Village at Canterbury
