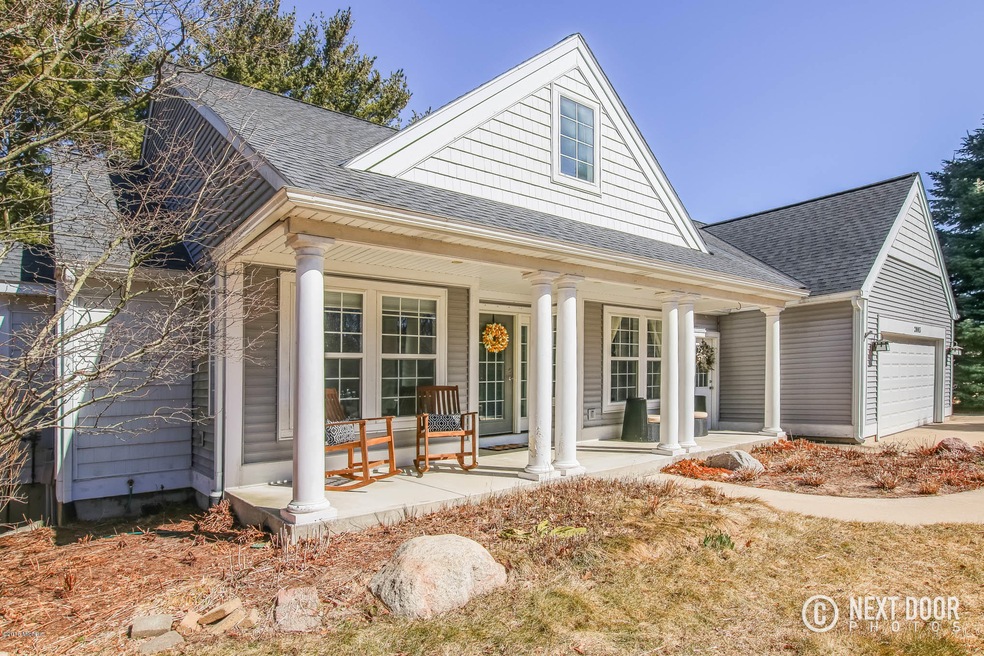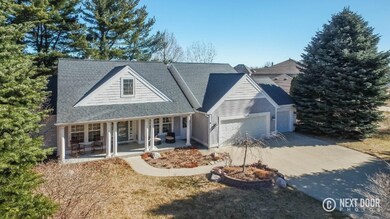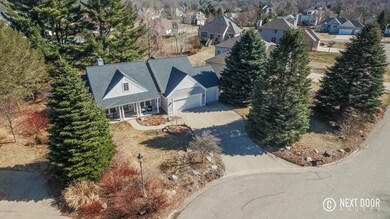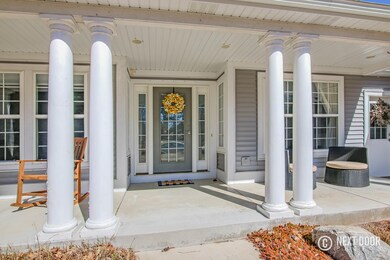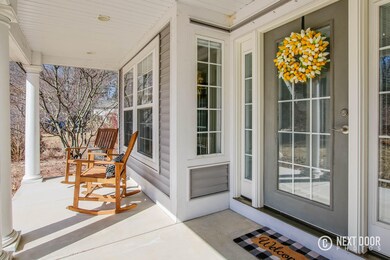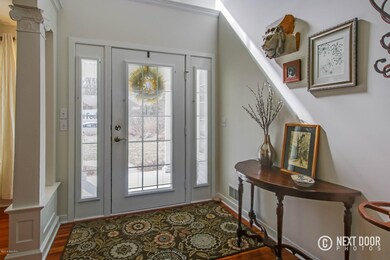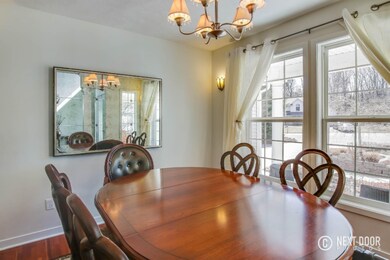
2003 Wendy Way Holland, MI 49424
Estimated Value: $543,431 - $593,000
Highlights
- Sauna
- Fireplace in Primary Bedroom
- Recreation Room
- Lakewood Elementary School Rated A
- Deck
- Traditional Architecture
About This Home
As of May 2018One-of a kind 5 BR home in beautiful Leisure Acres. Nestled into a quiet court, this home was designed with character, unique touches and even some amazing antiques built into its spacious layout. Perfect for complete main floor living, but still an incredible amount of space and options in the daylight lower level. Retreat to your private master suite that offers its own fireplace or relax & refresh in the infa-red sauna. Even the unfinished LL area could be easily converted to additional living space & has Pella triple pane windows that were installed in 2014 for future family room or additional bedrooms. 3-stall garage, & beautifully designed landscaping that allows for a feeling of privacy from the street, & other homes make the exterior unique as well. Located only 1 mile from James Street Beach & less than 2 miles from Tunnel Park, you can enjoy both a desirable Lakeshore location & neighborhood without settling for a "cookie cutter" home!
Last Agent to Sell the Property
Coldwell Banker Woodland Schmidt License #6501374084 Listed on: 04/02/2018

Last Buyer's Agent
Nonmember Agent
Non Member
Home Details
Home Type
- Single Family
Est. Annual Taxes
- $4,276
Year Built
- Built in 1997
Lot Details
- 0.47 Acre Lot
- Lot Dimensions are 120x164x107x225
- Cul-De-Sac
- Shrub
- Property is zoned R-3, R-3
HOA Fees
- $15 Monthly HOA Fees
Parking
- 3 Car Attached Garage
- Garage Door Opener
Home Design
- Traditional Architecture
- Composition Roof
- Vinyl Siding
Interior Spaces
- 2,946 Sq Ft Home
- 1-Story Property
- Wood Burning Fireplace
- Gas Log Fireplace
- Living Room with Fireplace
- 2 Fireplaces
- Dining Area
- Recreation Room
- Sauna
- Laundry on main level
Kitchen
- Eat-In Kitchen
- Range
- Microwave
- Dishwasher
- Kitchen Island
Bedrooms and Bathrooms
- 5 Bedrooms | 3 Main Level Bedrooms
- Fireplace in Primary Bedroom
- Whirlpool Bathtub
Basement
- Basement Fills Entire Space Under The House
- Natural lighting in basement
Outdoor Features
- Deck
Utilities
- Forced Air Heating and Cooling System
- Heating System Uses Natural Gas
- Electric Water Heater
Ownership History
Purchase Details
Home Financials for this Owner
Home Financials are based on the most recent Mortgage that was taken out on this home.Purchase Details
Home Financials for this Owner
Home Financials are based on the most recent Mortgage that was taken out on this home.Purchase Details
Home Financials for this Owner
Home Financials are based on the most recent Mortgage that was taken out on this home.Purchase Details
Purchase Details
Similar Homes in Holland, MI
Home Values in the Area
Average Home Value in this Area
Purchase History
| Date | Buyer | Sale Price | Title Company |
|---|---|---|---|
| Toor Radney R | $320,000 | Ata National Title Group | |
| Doublestein Trevor J | $288,000 | None Available | |
| Breznau Wiliam G | $227,000 | Safe Title Inc | |
| Cummings Thomas E | -- | None Available | |
| Cummings Thomas E | $306,500 | Chicago Title |
Mortgage History
| Date | Status | Borrower | Loan Amount |
|---|---|---|---|
| Open | Toor Radney R | $256,000 | |
| Previous Owner | Doublestein Trevor J | $230,400 | |
| Previous Owner | Breznau Wiliam G | $181,600 |
Property History
| Date | Event | Price | Change | Sq Ft Price |
|---|---|---|---|---|
| 05/18/2018 05/18/18 | Sold | $320,000 | +1.6% | $109 / Sq Ft |
| 04/07/2018 04/07/18 | Pending | -- | -- | -- |
| 04/02/2018 04/02/18 | For Sale | $315,000 | +9.4% | $107 / Sq Ft |
| 06/02/2015 06/02/15 | Sold | $288,000 | -11.4% | $109 / Sq Ft |
| 03/31/2015 03/31/15 | Pending | -- | -- | -- |
| 01/07/2015 01/07/15 | For Sale | $324,900 | +43.1% | $123 / Sq Ft |
| 04/26/2013 04/26/13 | Sold | $227,000 | -18.9% | $107 / Sq Ft |
| 02/15/2013 02/15/13 | Pending | -- | -- | -- |
| 06/12/2012 06/12/12 | For Sale | $279,900 | -- | $132 / Sq Ft |
Tax History Compared to Growth
Tax History
| Year | Tax Paid | Tax Assessment Tax Assessment Total Assessment is a certain percentage of the fair market value that is determined by local assessors to be the total taxable value of land and additions on the property. | Land | Improvement |
|---|---|---|---|---|
| 2024 | $4,120 | $233,900 | $0 | $0 |
| 2023 | $3,975 | $206,000 | $0 | $0 |
| 2022 | $4,677 | $186,800 | $0 | $0 |
| 2021 | $4,549 | $171,200 | $0 | $0 |
| 2020 | $4,503 | $158,300 | $0 | $0 |
| 2019 | $4,468 | $147,200 | $0 | $0 |
| 2018 | $4,309 | $147,400 | $0 | $0 |
| 2017 | $4,238 | $147,400 | $0 | $0 |
| 2016 | $4,214 | $144,600 | $0 | $0 |
| 2015 | -- | $133,600 | $0 | $0 |
| 2014 | -- | $118,300 | $0 | $0 |
Agents Affiliated with this Home
-
Andrea Hemmelgarn

Seller's Agent in 2018
Andrea Hemmelgarn
Coldwell Banker Woodland Schmidt
(616) 403-1139
27 in this area
103 Total Sales
-
N
Buyer's Agent in 2018
Nonmember Agent
Non Member
-

Seller's Agent in 2015
Sandra Beelen
RE/MAX Michigan
8 in this area
59 Total Sales
-
R
Seller's Agent in 2013
Richard Stoudt
Carini & Associates Realtors
(616) 393-0444
3 Total Sales
-
D
Buyer's Agent in 2013
Dennis Van Wieren
Coldwell Banker Woodland Schmidt
Map
Source: Southwestern Michigan Association of REALTORS®
MLS Number: 18010232
APN: 70-15-22-116-019
- 2005 Leisure Blvd
- 1872 Goldeneye Dr
- 1883 W Lakewood Blvd
- 329 N Lakeshore Dr
- 2229 Brighton St
- 455 N Lakeshore Dr
- 1813 Columbus St
- 2157 Jacobusse Ct
- 1579 Red Stem Dr
- 62 S 168th Ave
- 3106 N 168th Ave
- 94 Cheyenne Ave
- 1947 Bower St Unit 4
- 142 Summer Wind Ct
- 1763 Ottawa Beach Rd
- 1800 Ottawa Beach Rd Unit D140
- 3065 N Lakeshore Dr
- 1746 Waukazoo Dr
- n of 187 N 160th Ave
- 3391 N 168th Ave
- 2003 Wendy Way
- 1991 Wendy Way
- 2007 Wendy Way
- 41 Wendy Way
- 2010 Leisure Blvd
- 376 Tr Trail
- 364 Tr Trail
- 2020 Leisure Blvd
- 2000 Leisure Blvd
- 2002 Wendy Way
- 388 Tr Trail
- 1992 Wendy Way
- 2030 Leisure Blvd
- 2008 Wendy Way
- 1990 Leisure Blvd
- 1982 Wendy Way
- 400 Tr Trail
- 2040 Leisure Blvd
- 0 Tr Trail
- 2050 Leisure Blvd
