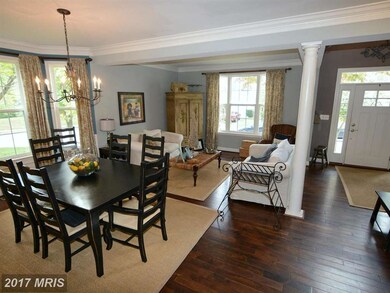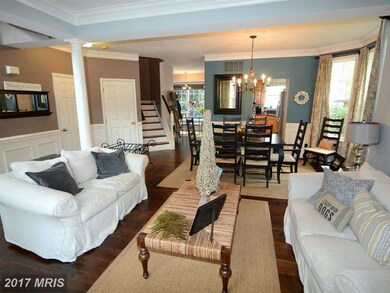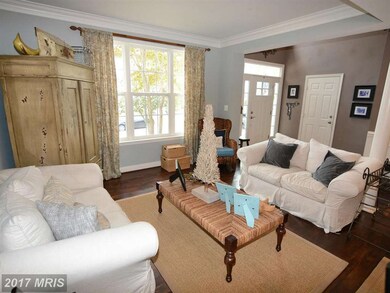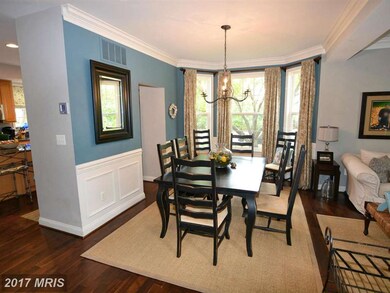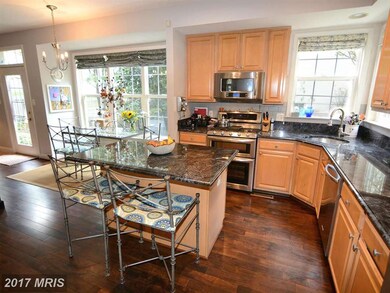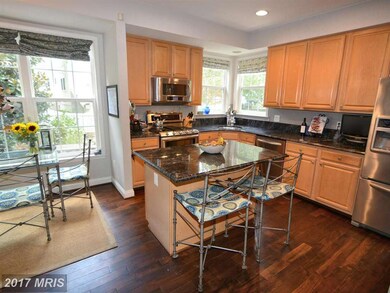
2003 Willow Glen Ct Crofton, MD 21114
Highlights
- Colonial Architecture
- Traditional Floor Plan
- Corner Lot
- Crofton Woods Elementary School Rated A-
- Wood Flooring
- No HOA
About This Home
As of May 2022Stunning Colonial in the Willows has upgrades throughout: Stately 2-story foyer* Striking dark hdwd flooring on ML & UL* Tray ceiling in DR* Gas fireplace in FR to enjoy cozy winter nights* Upgraded KT has granite counters, SS appliances* Luxurious MBD has vaulted ceilings & recently remodeled, high-end MBA* Finished LL features 5th BD, full BA, bar & Rec Room* Paver Patio* Lawn irrigation system
Home Details
Home Type
- Single Family
Est. Annual Taxes
- $5,191
Year Built
- Built in 1999
Lot Details
- 7,281 Sq Ft Lot
- Cul-De-Sac
- Corner Lot
- Sprinkler System
- Property is in very good condition
- Property is zoned R5
Parking
- 2 Car Attached Garage
- Garage Door Opener
Home Design
- Colonial Architecture
- Asphalt Roof
- Vinyl Siding
Interior Spaces
- Property has 3 Levels
- Traditional Floor Plan
- Crown Molding
- Ceiling Fan
- Fireplace With Glass Doors
- Screen For Fireplace
- Insulated Windows
- Window Treatments
- Dining Area
- Wood Flooring
Kitchen
- Eat-In Kitchen
- Stove
- Microwave
- Ice Maker
- Dishwasher
- Upgraded Countertops
- Disposal
Bedrooms and Bathrooms
- 4 Bedrooms
- En-Suite Bathroom
- 3.5 Bathrooms
Laundry
- Dryer
- Washer
Finished Basement
- Basement Fills Entire Space Under The House
- Connecting Stairway
Schools
- Crofton Woods Elementary School
- Crofton Middle School
- South River High School
Utilities
- Forced Air Heating and Cooling System
- Vented Exhaust Fan
- Natural Gas Water Heater
Additional Features
- Level Entry For Accessibility
- Patio
Community Details
- No Home Owners Association
- The Willows Of Crofton Subdivision
Listing and Financial Details
- Tax Lot 67
- Assessor Parcel Number 020259190081136
Ownership History
Purchase Details
Home Financials for this Owner
Home Financials are based on the most recent Mortgage that was taken out on this home.Purchase Details
Home Financials for this Owner
Home Financials are based on the most recent Mortgage that was taken out on this home.Purchase Details
Home Financials for this Owner
Home Financials are based on the most recent Mortgage that was taken out on this home.Purchase Details
Similar Homes in the area
Home Values in the Area
Average Home Value in this Area
Purchase History
| Date | Type | Sale Price | Title Company |
|---|---|---|---|
| Deed | $730,000 | Crown Title | |
| Deed | $543,000 | Kg Title Inc | |
| Deed | -- | -- | |
| Deed | $286,820 | -- |
Mortgage History
| Date | Status | Loan Amount | Loan Type |
|---|---|---|---|
| Previous Owner | $395,400 | New Conventional | |
| Previous Owner | $392,400 | New Conventional | |
| Previous Owner | $417,000 | New Conventional | |
| Previous Owner | $494,000 | No Value Available | |
| Previous Owner | -- | No Value Available | |
| Previous Owner | $287,000 | New Conventional | |
| Previous Owner | $302,000 | Stand Alone Refi Refinance Of Original Loan |
Property History
| Date | Event | Price | Change | Sq Ft Price |
|---|---|---|---|---|
| 05/11/2022 05/11/22 | Sold | $730,000 | 0.0% | $225 / Sq Ft |
| 04/11/2022 04/11/22 | Pending | -- | -- | -- |
| 04/11/2022 04/11/22 | Price Changed | $730,000 | +8.1% | $225 / Sq Ft |
| 04/07/2022 04/07/22 | For Sale | $675,000 | +24.3% | $208 / Sq Ft |
| 01/05/2017 01/05/17 | Sold | $543,000 | -3.8% | $156 / Sq Ft |
| 11/17/2016 11/17/16 | Pending | -- | -- | -- |
| 10/26/2016 10/26/16 | Price Changed | $564,500 | 0.0% | $163 / Sq Ft |
| 10/26/2016 10/26/16 | For Sale | $564,500 | +4.0% | $163 / Sq Ft |
| 10/25/2016 10/25/16 | Off Market | $543,000 | -- | -- |
Tax History Compared to Growth
Tax History
| Year | Tax Paid | Tax Assessment Tax Assessment Total Assessment is a certain percentage of the fair market value that is determined by local assessors to be the total taxable value of land and additions on the property. | Land | Improvement |
|---|---|---|---|---|
| 2024 | $7,214 | $561,667 | $0 | $0 |
| 2023 | $6,445 | $502,400 | $261,400 | $241,000 |
| 2022 | $6,183 | $502,400 | $261,400 | $241,000 |
| 2021 | $12,295 | $502,400 | $261,400 | $241,000 |
| 2020 | $6,268 | $526,400 | $261,400 | $265,000 |
| 2019 | $11,252 | $515,600 | $0 | $0 |
| 2018 | $5,119 | $504,800 | $0 | $0 |
| 2017 | $4,593 | $494,000 | $0 | $0 |
| 2016 | -- | $476,433 | $0 | $0 |
| 2015 | -- | $458,867 | $0 | $0 |
| 2014 | -- | $441,300 | $0 | $0 |
Agents Affiliated with this Home
-

Seller's Agent in 2022
Aidan Surlis, Jr.
RE/MAX
(443) 995-0159
175 in this area
243 Total Sales
-

Buyer's Agent in 2022
Rachel Carr
Samson Properties
(240) 988-7309
1 in this area
25 Total Sales
-

Seller Co-Listing Agent in 2017
Christopher Gress
RE/MAX
(410) 451-2661
88 in this area
140 Total Sales
-

Buyer's Agent in 2017
Constance White-Lewis
ExecuHome Realty
(410) 227-7998
54 Total Sales
Map
Source: Bright MLS
MLS Number: 1001629399
APN: 02-591-90081136
- 1509 Rochester Ct
- 1711 Tedbury St
- 1794 Rochester St
- 1806 Crofton Pkwy
- 1531 Defense Hwy
- 1736 Tarleton Way
- 1707 Gabriel Ct
- 1708 Granite Ct
- 1738 Gunwood Place
- 1305 Pecantree Ct
- 1703 Grey Birch Ct
- 1728 Peartree Ln
- 1909 Harcourt Ave
- 1739 Mayfair Place
- 1733 Mayfair Place
- 1746 Woodridge Ct
- 2317 Nancarles Dr
- 1602 Farnborn St
- 1311 Hidden Trace
- 1219 Birchleaf Ct

