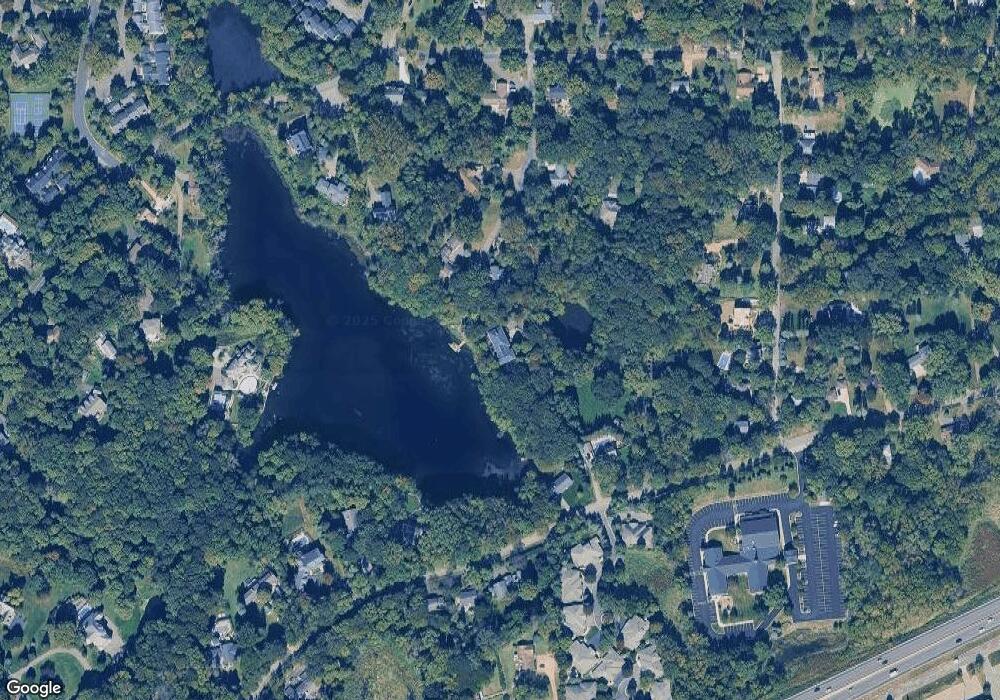20030 Excelsior Blvd Excelsior, MN 55331
Estimated Value: $2,542,595 - $3,067,000
5
Beds
6
Baths
9,377
Sq Ft
$305/Sq Ft
Est. Value
About This Home
This home is located at 20030 Excelsior Blvd, Excelsior, MN 55331 and is currently estimated at $2,861,399, approximately $305 per square foot. 20030 Excelsior Blvd is a home located in Hennepin County with nearby schools including Deephaven Elementary School, Minnetonka East Middle School, and Minnetonka Senior High School.
Ownership History
Date
Name
Owned For
Owner Type
Purchase Details
Closed on
Nov 17, 2017
Sold by
Santelli John C and Santelli Theresa J
Bought by
Maeyaert Scott and Maeyaert Julie
Current Estimated Value
Purchase Details
Closed on
Oct 18, 2013
Sold by
Santelli John C and Santelli Theresa J
Bought by
Santelli John C and Santelli Theresa J
Purchase Details
Closed on
Feb 8, 2013
Sold by
Tellor Jon Richard and Tellor Nancy Jeanne Schulze
Bought by
Santelli John C and Santelli Theresa J
Purchase Details
Closed on
Aug 16, 2004
Sold by
Riesen Dean and Riesen Barbara
Bought by
Tellor Jon R and Tellor Nancy J
Create a Home Valuation Report for This Property
The Home Valuation Report is an in-depth analysis detailing your home's value as well as a comparison with similar homes in the area
Home Values in the Area
Average Home Value in this Area
Purchase History
| Date | Buyer | Sale Price | Title Company |
|---|---|---|---|
| Maeyaert Scott | $2,050,000 | Burnet Title | |
| Santelli John C | -- | None Available | |
| Santelli John C | -- | Burnet Title | |
| Tellor Jon R | $1,450,000 | -- |
Source: Public Records
Tax History Compared to Growth
Tax History
| Year | Tax Paid | Tax Assessment Tax Assessment Total Assessment is a certain percentage of the fair market value that is determined by local assessors to be the total taxable value of land and additions on the property. | Land | Improvement |
|---|---|---|---|---|
| 2024 | $32,511 | $2,420,300 | $558,000 | $1,862,300 |
| 2023 | $26,624 | $2,086,000 | $452,300 | $1,633,700 |
| 2022 | $29,761 | $2,190,000 | $446,000 | $1,744,000 |
| 2021 | $29,319 | $2,046,000 | $519,000 | $1,527,000 |
| 2020 | $31,626 | $2,001,000 | $476,000 | $1,525,000 |
| 2019 | $31,769 | $2,054,000 | $476,000 | $1,578,000 |
| 2018 | $31,866 | $2,050,000 | $438,000 | $1,612,000 |
| 2017 | $39,783 | $2,505,000 | $690,000 | $1,815,000 |
| 2016 | $39,900 | $2,468,000 | $690,000 | $1,778,000 |
| 2015 | $40,194 | $2,468,000 | $690,000 | $1,778,000 |
| 2014 | -- | $1,654,000 | $560,000 | $1,094,000 |
Source: Public Records
Map
Nearby Homes
- 20060 Vine St
- 20381 Excelsior Blvd
- 20025 Manor Rd
- 19767 Waterford Ct
- 5470 Carrie Ln
- 20472 Radisson Rd
- 19635 Hillside St
- 19700 Hillside St
- 4667 Bayswater Rd
- 19875 Andover Place
- 4760 Vine Hill Rd
- 4941 West Ln
- 19860 Cottagewood Rd
- 5100 Greenwood Cir
- 19900 Cottagewood Rd
- 20405 Linden Rd
- 12803 Woodhaven Place
- 12806 Woodhaven Place
- 12802 Woodhaven Place
- 12815 Woodhaven Place
- 20030 20030 Excelsior Blvd
- 5100 Anthony Terrace
- 5090 Anthony Terrace
- 20050 Excelsior Blvd
- 20050 20050 Excelsior Blvd
- 20090 Excelsior Blvd
- 5080 5080 Anthony-Terrace-
- 5080 Anthony Terrace
- 20015 Vine St
- 20275 Manor Rd
- 5065 Anthony Terrace
- 20250 Excelsior Blvd
- 5220 Spring Cir
- 5140 5140 Hooper Lake Rd
- 5222 Spring Cir
- 5222 5222 Spring Cir
- 5160 5160 Hooper Lake Rd
- 5207 Spring Cir
- 20260 Excelsior Blvd
- 5205 Spring Cir
