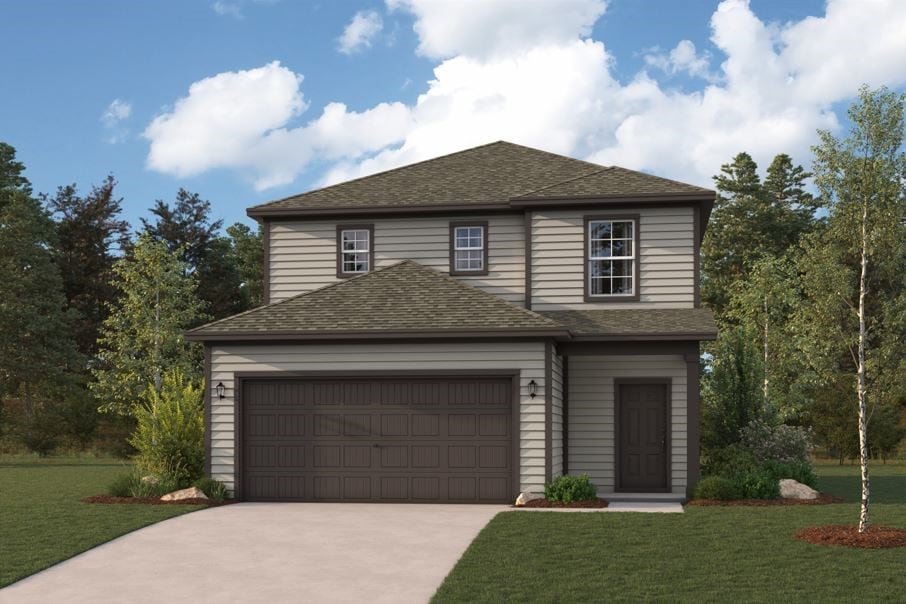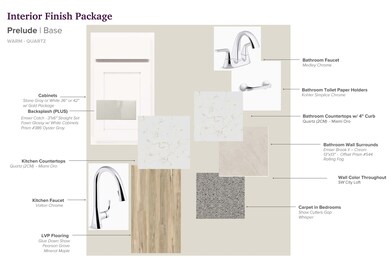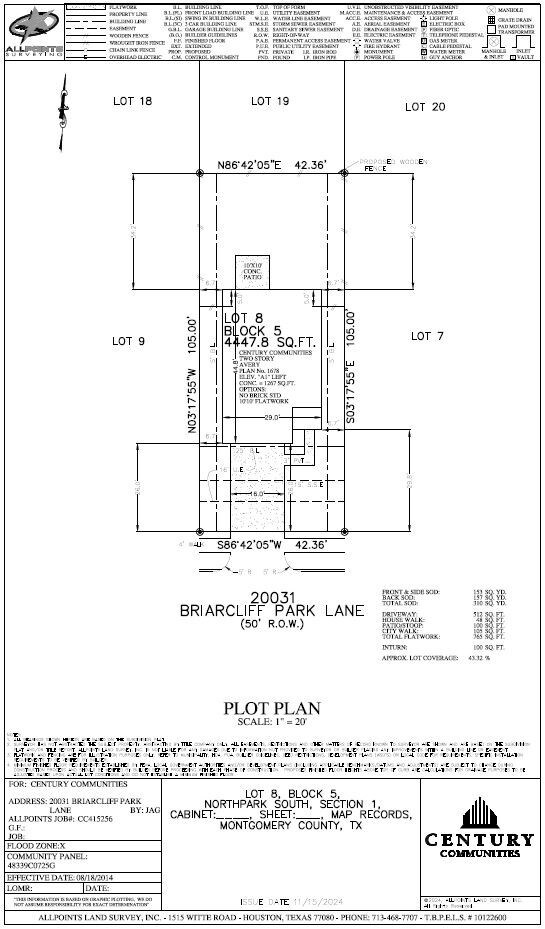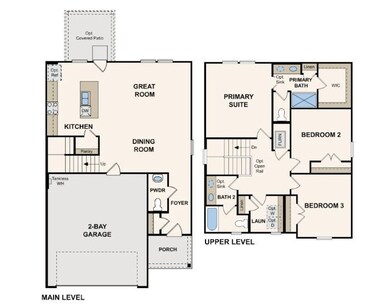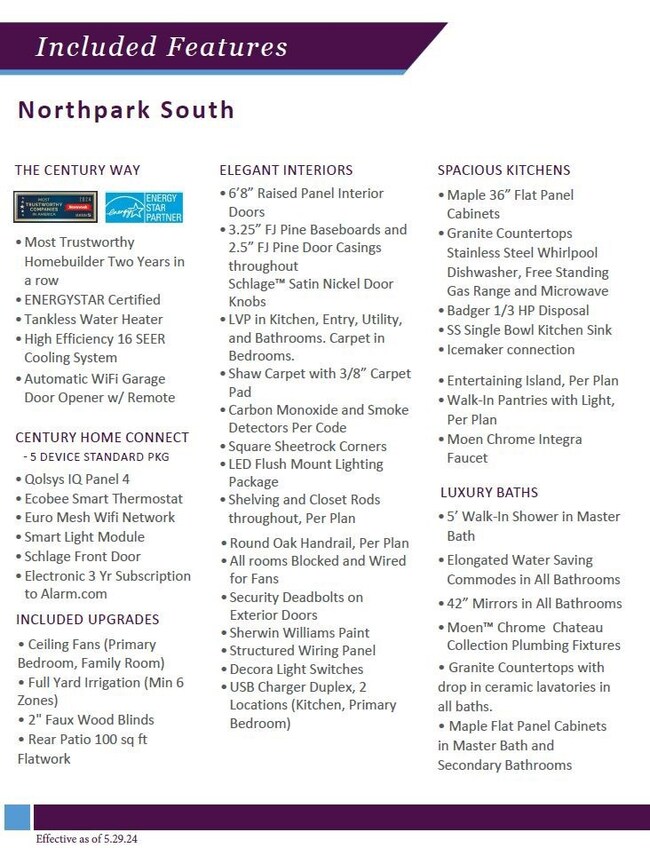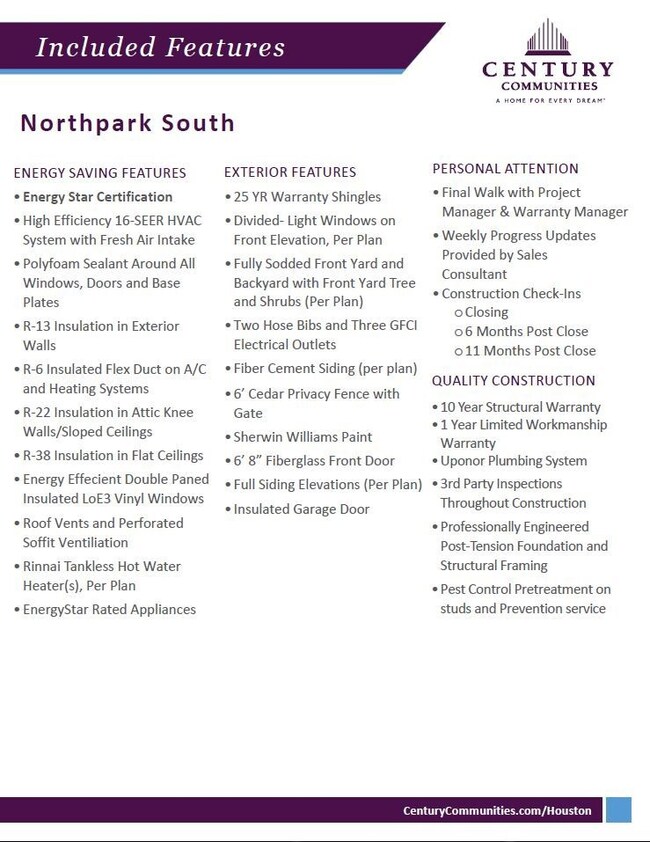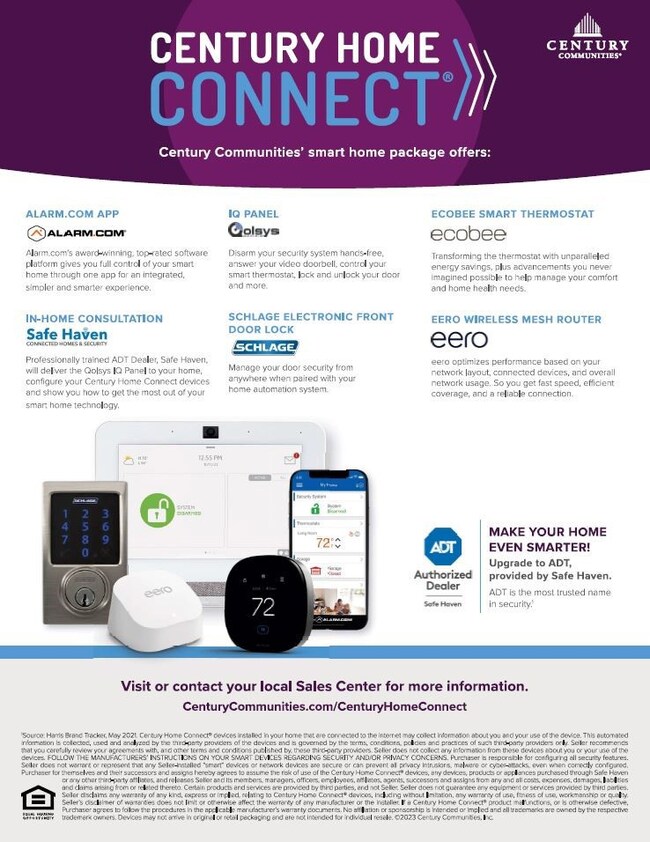
20031 Briarcliff Park Ln Porter, TX 77365
Highlights
- Under Construction
- Traditional Architecture
- Home Office
- Green Roof
- Quartz Countertops
- Family Room Off Kitchen
About This Home
As of June 2025Introducing the Leyland. This multi-story floor plan boasts an open-concept layout on the main floor, with a cozy great room/dining room/kitchen setup that’s perfect for hosting, as well as a convenient powder room. Whether you’re having guests over for a gathering or just kicking back and relaxing, it’s an ideal floor plan for comfortable everyday living. When you’re ready to rest, you’ll find the serene primary suite upstairs, featuring a spacious walk-in closet and a luxurious private bath. Two additional bedrooms offer roomy, relaxing spaces. Call today for an appointment.
Last Buyer's Agent
Nonmls
Houston Association of REALTORS
Home Details
Home Type
- Single Family
Year Built
- Built in 2025 | Under Construction
Lot Details
- 4,447 Sq Ft Lot
- Back Yard Fenced
HOA Fees
- $46 Monthly HOA Fees
Parking
- 3 Car Attached Garage
Home Design
- Traditional Architecture
- Brick Exterior Construction
- Slab Foundation
- Composition Roof
- Cement Siding
- Radiant Barrier
Interior Spaces
- 1,678 Sq Ft Home
- 2-Story Property
- Ceiling Fan
- Family Room Off Kitchen
- Home Office
- Utility Room
- Gas Dryer Hookup
Kitchen
- Breakfast Bar
- Gas Oven
- Microwave
- Dishwasher
- Quartz Countertops
Flooring
- Carpet
- Tile
Bedrooms and Bathrooms
- 3 Bedrooms
- En-Suite Primary Bedroom
- Bathtub with Shower
Eco-Friendly Details
- Green Roof
- ENERGY STAR Qualified Appliances
- Energy-Efficient Windows with Low Emissivity
- Energy-Efficient Exposure or Shade
- Energy-Efficient HVAC
- Energy-Efficient Lighting
- Energy-Efficient Insulation
- Energy-Efficient Thermostat
Schools
- Brookwood Forest Elementary School
- Woodridge Forest Middle School
- West Fork High School
Utilities
- Central Heating and Cooling System
- Heating System Uses Gas
- Programmable Thermostat
- Tankless Water Heater
Community Details
- Community Solutions Association, Phone Number (713) 429-5440
- Built by Century Communities
- Northpark South Subdivision
Similar Homes in Porter, TX
Home Values in the Area
Average Home Value in this Area
Property History
| Date | Event | Price | Change | Sq Ft Price |
|---|---|---|---|---|
| 07/03/2025 07/03/25 | For Rent | $2,200 | 0.0% | -- |
| 06/26/2025 06/26/25 | Sold | -- | -- | -- |
| 05/23/2025 05/23/25 | Pending | -- | -- | -- |
| 05/13/2025 05/13/25 | Price Changed | $282,900 | +1.8% | $169 / Sq Ft |
| 04/27/2025 04/27/25 | Price Changed | $277,900 | -1.8% | $166 / Sq Ft |
| 02/15/2025 02/15/25 | Price Changed | $282,900 | +1.1% | $169 / Sq Ft |
| 02/06/2025 02/06/25 | For Sale | $279,900 | 0.0% | $167 / Sq Ft |
| 01/30/2025 01/30/25 | Pending | -- | -- | -- |
| 01/28/2025 01/28/25 | For Sale | $279,900 | -- | $167 / Sq Ft |
Tax History Compared to Growth
Agents Affiliated with this Home
-
Ritu Patel
R
Seller's Agent in 2025
Ritu Patel
The Sears Group
3 in this area
20 Total Sales
-
Doug Freer

Seller's Agent in 2025
Doug Freer
Century Communities
(832) 236-6438
76 in this area
1,642 Total Sales
-
N
Buyer's Agent in 2025
Nonmls
Houston Association of REALTORS
Map
Source: Houston Association of REALTORS®
MLS Number: 86879787
- 20038 Briarcliff Park Ln
- 20002 Briarcliff Park Ln
- 20070 Briarcliff Park Ln
- 20058 Briarcliff Park Ln
- 20051 Briarcliff Park Ln
- 20059 Briarcliff Park Ln
- 20054 Briarcliff Park Ln
- 20078 Briarcliff Park Ln
- 20018 Briarcliff Park Ln
- 20043 Briarcliff Park Ln
- 20066 Briarcliff Park Ln
- 20047 Briarcliff Park Ln
- 20006 Briarcliff Park Ln
- 26207 Park Cove Ln
- 26211 Park Cove Ln
- 26203 Park Cove Ln
- 26215 Park Cove Ln
- 26219 Park Cove Ln
- 26223 Park Cove Ln
- 19935 Park Mesa Ln
