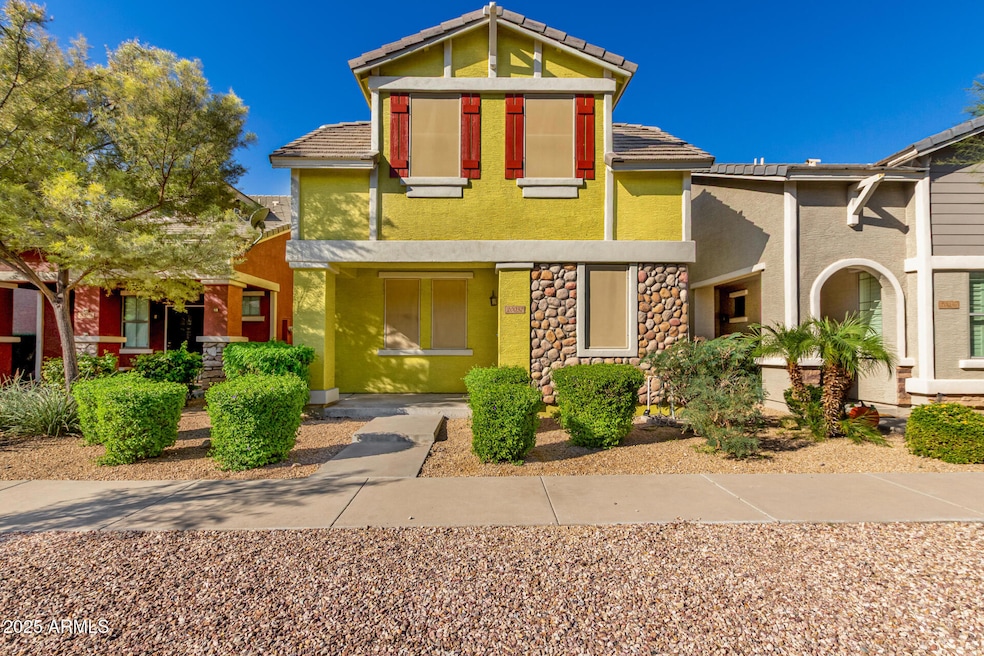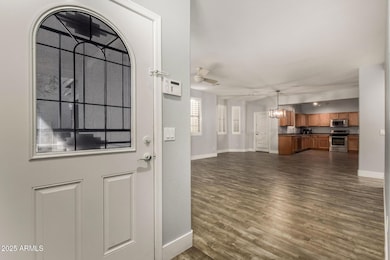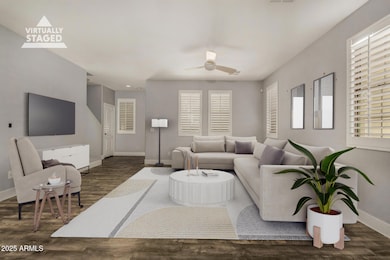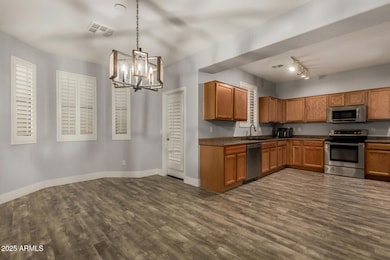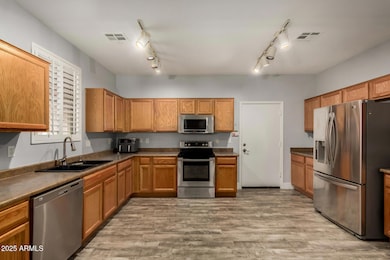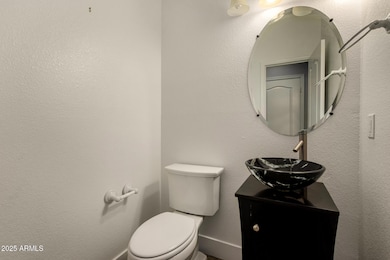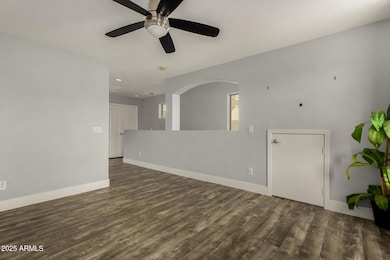20032 N 49th Dr Glendale, AZ 85308
Deer Valley NeighborhoodEstimated payment $2,422/month
Highlights
- Mountain View
- Contemporary Architecture
- Walk-In Pantry
- Mountain Shadows Elementary School Rated A-
- Covered Patio or Porch
- 2 Car Direct Access Garage
About This Home
Move-in ready and full of charm! You'll fall in love with this picture-perfect two-story home featuring a stone-accented façade and inviting front porch. Inside, enjoy a beautifully refreshed interior with wood-look floors, plantation shutters, and a soft modern palette. The open layout flows from living to dining to a kitchen with stainless steel appliances, honey-oak cabinets, track lighting, and a walk-in pantry. Upstairs, the primary suite offers double doors, a spacious walk-in closet, and a spa-like bath with dual sinks. A versatile den adds flexibility for work or relaxation. Outside, unwind under the covered patio and enjoy your personal slice of peace. This home is warm, stylish, and truly move-in ready— add this to your short list of properties to see, you'll be glad you did!
Home Details
Home Type
- Single Family
Est. Annual Taxes
- $1,368
Year Built
- Built in 2007
Lot Details
- 3,090 Sq Ft Lot
- East or West Exposure
- Block Wall Fence
- Artificial Turf
HOA Fees
- $143 Monthly HOA Fees
Parking
- 2 Car Direct Access Garage
- Garage Door Opener
Home Design
- Contemporary Architecture
- Wood Frame Construction
- Tile Roof
- Stone Exterior Construction
- Stucco
Interior Spaces
- 1,955 Sq Ft Home
- 2-Story Property
- Ceiling height of 9 feet or more
- Ceiling Fan
- Double Pane Windows
- Plantation Shutters
- Mountain Views
- Washer and Dryer Hookup
Kitchen
- Breakfast Bar
- Walk-In Pantry
- Built-In Microwave
Flooring
- Laminate
- Tile
Bedrooms and Bathrooms
- 3 Bedrooms
- Primary Bathroom is a Full Bathroom
- 2.5 Bathrooms
- Dual Vanity Sinks in Primary Bathroom
Outdoor Features
- Covered Patio or Porch
Schools
- Mountain Shadows Elementary School
- Desert Sky Middle School
- Deer Valley High School
Utilities
- Central Air
- Heating Available
- High Speed Internet
- Cable TV Available
Listing and Financial Details
- Tax Lot 19
- Assessor Parcel Number 206-30-809
Community Details
Overview
- Association fees include ground maintenance
- Aam, Llc Association, Phone Number (602) 674-4355
- Built by DR Horton
- Arrowhead Villas Subdivision
Recreation
- Community Playground
Map
Home Values in the Area
Average Home Value in this Area
Tax History
| Year | Tax Paid | Tax Assessment Tax Assessment Total Assessment is a certain percentage of the fair market value that is determined by local assessors to be the total taxable value of land and additions on the property. | Land | Improvement |
|---|---|---|---|---|
| 2025 | $1,383 | $15,898 | -- | -- |
| 2024 | $1,345 | $15,141 | -- | -- |
| 2023 | $1,345 | $30,860 | $6,170 | $24,690 |
| 2022 | $1,295 | $24,060 | $4,810 | $19,250 |
| 2021 | $1,353 | $22,000 | $4,400 | $17,600 |
| 2020 | $1,328 | $20,910 | $4,180 | $16,730 |
| 2019 | $1,287 | $20,000 | $4,000 | $16,000 |
| 2018 | $1,242 | $18,720 | $3,740 | $14,980 |
| 2017 | $1,200 | $16,510 | $3,300 | $13,210 |
| 2016 | $1,132 | $15,610 | $3,120 | $12,490 |
| 2015 | $1,011 | $15,660 | $3,130 | $12,530 |
Property History
| Date | Event | Price | List to Sale | Price per Sq Ft | Prior Sale |
|---|---|---|---|---|---|
| 11/11/2025 11/11/25 | For Sale | $409,999 | +64.0% | $210 / Sq Ft | |
| 10/15/2018 10/15/18 | Sold | $250,000 | 0.0% | $121 / Sq Ft | View Prior Sale |
| 09/09/2018 09/09/18 | Pending | -- | -- | -- | |
| 08/20/2018 08/20/18 | Price Changed | $249,900 | -2.0% | $121 / Sq Ft | |
| 08/16/2018 08/16/18 | Price Changed | $254,900 | 0.0% | $124 / Sq Ft | |
| 08/14/2018 08/14/18 | Price Changed | $255,000 | -1.9% | $124 / Sq Ft | |
| 08/09/2018 08/09/18 | Price Changed | $260,000 | -1.9% | $126 / Sq Ft | |
| 07/28/2018 07/28/18 | Price Changed | $265,000 | -1.9% | $129 / Sq Ft | |
| 07/24/2018 07/24/18 | Price Changed | $270,000 | -0.7% | $131 / Sq Ft | |
| 07/20/2018 07/20/18 | Price Changed | $272,000 | -1.1% | $132 / Sq Ft | |
| 07/13/2018 07/13/18 | For Sale | $275,000 | -- | $134 / Sq Ft |
Purchase History
| Date | Type | Sale Price | Title Company |
|---|---|---|---|
| Warranty Deed | $425,000 | Navi Title Agency | |
| Warranty Deed | $250,000 | Nations Lending Services Of | |
| Interfamily Deed Transfer | -- | None Available | |
| Special Warranty Deed | -- | Grand Canyon Title Agency | |
| Corporate Deed | -- | First American Title | |
| Trustee Deed | $280,842 | First American Title | |
| Special Warranty Deed | $269,135 | Dhi Title Of Arizona Inc |
Mortgage History
| Date | Status | Loan Amount | Loan Type |
|---|---|---|---|
| Open | $5,000,000 | Credit Line Revolving | |
| Previous Owner | $245,471 | FHA | |
| Previous Owner | $7,364 | Stand Alone Second | |
| Previous Owner | $128,103 | FHA | |
| Previous Owner | $265,385 | FHA |
Source: Arizona Regional Multiple Listing Service (ARMLS)
MLS Number: 6945904
APN: 206-30-809
- 4918 W Wahalla Ln Unit 1
- 4908 W Marco Polo Rd
- 4760 W Wahalla Ln
- 4932 W Oraibi Dr
- 20283 N 51st Dr Unit 8B
- 4613 W Wahalla Ln
- 4764 W Topeka Dr
- 4544 W Kristal Way
- 4725 W Kristal Way
- 4218 W Beardsley Rd
- 19842 N 44th Dr
- 5421 W Oraibi Dr
- 19519 N 53rd Dr
- 5415 W Pontiac Dr
- 20390 N 54th Ave
- 5153 W Topeka Dr
- 20615 N 55th Ave
- 18832 N 50th Ave
- 20391 N 55th Dr
- 4327 W Tonto Rd
- 4910 W Wahalla Ln Unit I
- 20023 N 50th Ave
- 19819 N 49th Ave
- 4779 W Wahalla Ln
- 19808 N 49th Dr Unit 1
- 19955 N 51st Ave
- 4758 W Wahalla Ln
- 19821 N 48th Dr
- 19831 N 48th Ln
- 19821 N 47th Ln
- 19826 N 46th Dr
- 4545 W Beardsley Rd
- 5232 W Tonto Rd
- 4707 W Piute Ave
- 4368 W Wahalla Ln
- 5422 W Pontiac Dr
- 5437 W Wahalla Ln
- 20205 N 55th Ave
- 20626 N 55th Ave Unit 5B
- 4331 W Tonto Rd
