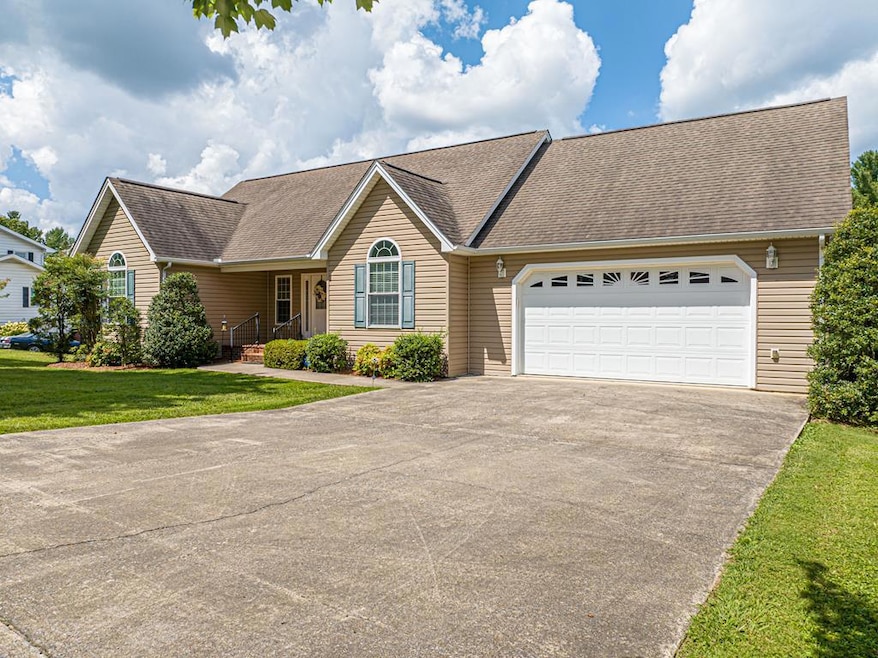
20033 Oakwood Dr Abingdon, VA 24211
Estimated payment $2,563/month
Highlights
- Hot Property
- Spa
- Deck
- E.B. Stanley Middle School Rated A-
- Mature Trees
- Vaulted Ceiling
About This Home
Great Home & Location in Westwood Estates! 4 bedrooms, 3 baths, Main floor living, all hardwood and tile floors, full finished walk out basement, eat in kitchen, large deck and lovely back yard. Move in ready and checks off the boxes for so many home buyers! Call today and setup your private showing!
Listing Agent
eXp Realty Brokerage Phone: 8668257169 License #0225197547 Listed on: 09/01/2025

Home Details
Home Type
- Single Family
Est. Annual Taxes
- $1,565
Year Built
- Built in 2009
Lot Details
- 0.69 Acre Lot
- Level Lot
- Mature Trees
- Property is in good condition
- Property is zoned R1
Parking
- 2 Car Attached Garage
- Garage Door Opener
- Open Parking
Home Design
- Traditional Architecture
- Brick Exterior Construction
- Shingle Roof
- Vinyl Siding
Interior Spaces
- 3,052 Sq Ft Home
- 1-Story Property
- Vaulted Ceiling
- Ceiling Fan
- Factory Built Fireplace
- Insulated Windows
- Window Treatments
- Living Room
- Dining Room
- Tile Flooring
Kitchen
- Oven or Range
- Dishwasher
Bedrooms and Bathrooms
- 4 Bedrooms
- Walk-In Closet
- Bathroom on Main Level
- 3 Full Bathrooms
- Spa Bath
Laundry
- Laundry on main level
- Dryer
- Washer
Finished Basement
- Walk-Out Basement
- Basement Fills Entire Space Under The House
- Interior Basement Entry
Outdoor Features
- Spa
- Deck
- Covered Patio or Porch
Schools
- Abingdon Elementary School
- E B Stanley Middle School
- Abingdon High School
Utilities
- Central Air
- Heat Pump System
- Natural Gas Not Available
- Electric Water Heater
- High Speed Internet
Community Details
- No Home Owners Association
- Westwood Subdivision
Listing and Financial Details
- Tax Lot 16
Map
Home Values in the Area
Average Home Value in this Area
Tax History
| Year | Tax Paid | Tax Assessment Tax Assessment Total Assessment is a certain percentage of the fair market value that is determined by local assessors to be the total taxable value of land and additions on the property. | Land | Improvement |
|---|---|---|---|---|
| 2025 | $1,565 | $371,400 | $30,000 | $341,400 |
| 2024 | $1,565 | $260,900 | $30,000 | $230,900 |
| 2023 | $1,565 | $260,900 | $30,000 | $230,900 |
| 2022 | $1,565 | $260,900 | $30,000 | $230,900 |
| 2021 | $1,565 | $260,900 | $30,000 | $230,900 |
| 2019 | $1,601 | $254,200 | $30,000 | $224,200 |
| 2018 | $1,601 | $254,200 | $30,000 | $224,200 |
| 2017 | $1,601 | $254,200 | $30,000 | $224,200 |
| 2016 | $726 | $230,600 | $30,000 | $200,600 |
| 2015 | $726 | $230,600 | $30,000 | $200,600 |
| 2014 | $726 | $230,600 | $30,000 | $200,600 |
Property History
| Date | Event | Price | Change | Sq Ft Price |
|---|---|---|---|---|
| 09/01/2025 09/01/25 | For Sale | $450,000 | -- | $147 / Sq Ft |
Similar Homes in Abingdon, VA
Source: Southwest Virginia Association of REALTORS®
MLS Number: 103233
APN: 124A2-3-B-16
- 19494 Oakwood Dr
- 20095 Hortenstine Place
- 19025 Essex Dr
- 20245 Vances Mill Rd
- Lot 114 Clifton Ridge Rd
- TR.#5& 6 Old Jonesboro Rd
- 19175 Sterling Dr
- 19184 Spoon Gap Rd
- 20385 Yeary Trail
- 19400 Lee Hwy
- 19328 Stirrup Dr
- LOT 89 Cheyenne Trail
- tbd Lot 89 E Cheyenne Trail
- Lot 6 Trotters Ln
- Lot #6 Trotters Ln
- 21164 Vances Mill Rd
- lOT121 Meadowbrook Dr
- 1021 W Main St
- Lot 4 Homestead Way
- 20850 Meadowbrook Dr
- 14251 Lariat Loop
- 16033 Steinman Rd Unit 3
- 415 Baugh Ln NE Unit A
- 1175 Willow Run Dr
- 16240 Amanda Ln
- 134 Salem Dr
- 288 Robin Cir
- 102 Northwinds Dr
- 343 Beaverview Dr
- 229 Monroe Dr
- 1265 Carriage Cir Unit 102
- 261 Cheyenne Rd
- 125 Stonehenge Dr
- 219 Hunter Hills Cir
- 617 Taylor St
- 750 Lakeview St
- 924 Maryland Ave Unit H
- 1001 Virginia Ave
- 305 Rebecca St Unit 307
- 174 Moore St Unit 202






