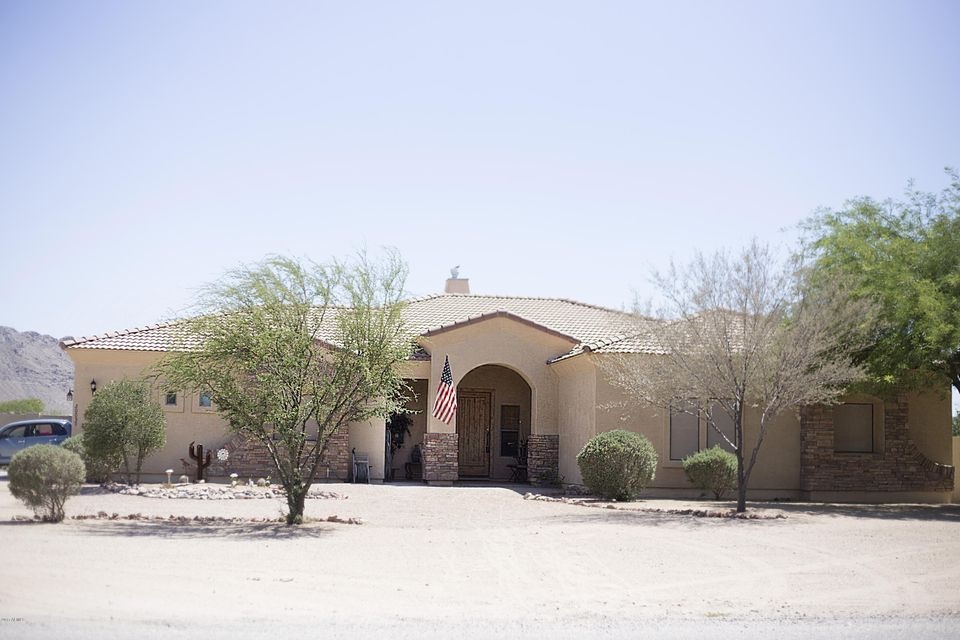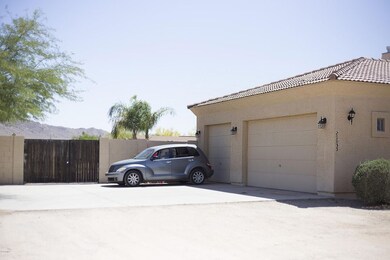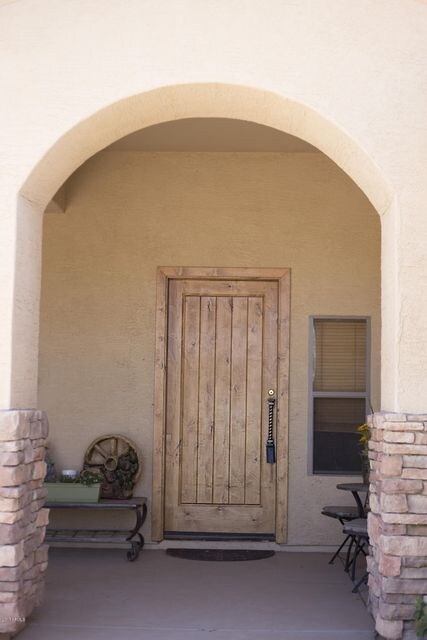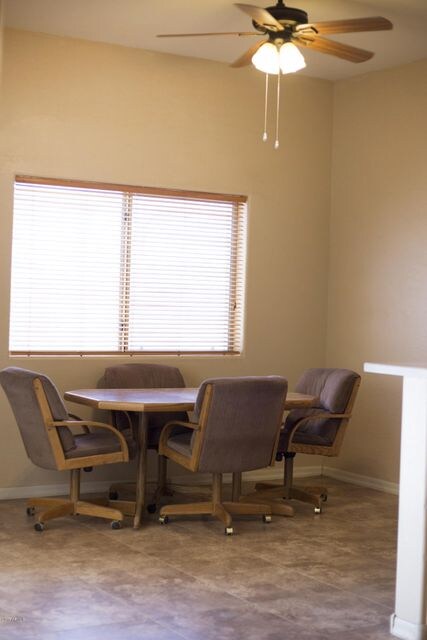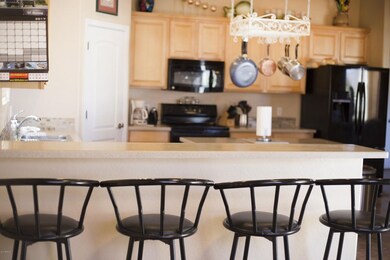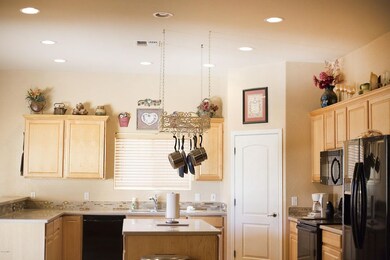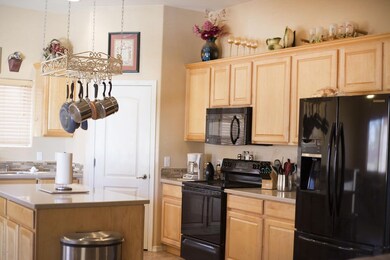
20035 E Mews Rd Queen Creek, AZ 85142
Highlights
- Heated Spa
- RV Gated
- 1 Fireplace
- Queen Creek Elementary School Rated A-
- Mountain View
- No HOA
About This Home
As of December 2021Gorgeous horse property in Maricopa county Queen Creek with NO HOA! Single level, 4 bedrooms + den with stunning mountain views. All bedrooms have walk-in closets, jack and jill bath between 2nd and 3rd bedrooms. Spacious kitchen opening up to the great room is perfect for entertaining. Oversized 3 car garage fits a full sized truck, plus RV gate and 30 amp RV hook up and plenty of room to park all your toys. Backyard has private fenced pool, heated spa, putting green and built-in fire pit to enjoy every evening all year long. This home has everything!
Last Agent to Sell the Property
Orchard Brokerage License #BR530130000 Listed on: 05/05/2017
Co-Listed By
Mark De Maio
Revinre License #BR531805000
Home Details
Home Type
- Single Family
Est. Annual Taxes
- $3,378
Year Built
- Built in 2006
Lot Details
- 1 Acre Lot
- Desert faces the front and back of the property
- Block Wall Fence
Parking
- 3 Car Direct Access Garage
- Side or Rear Entrance to Parking
- Garage Door Opener
- RV Gated
Home Design
- Wood Frame Construction
- Tile Roof
- Stucco
Interior Spaces
- 2,684 Sq Ft Home
- 1-Story Property
- Ceiling height of 9 feet or more
- 1 Fireplace
- Double Pane Windows
- Mountain Views
- Laundry in unit
Kitchen
- Breakfast Bar
- Built-In Microwave
- Dishwasher
Flooring
- Carpet
- Tile
Bedrooms and Bathrooms
- 4 Bedrooms
- Walk-In Closet
- Primary Bathroom is a Full Bathroom
- 2.5 Bathrooms
- Dual Vanity Sinks in Primary Bathroom
- Bathtub With Separate Shower Stall
Pool
- Heated Spa
- Private Pool
- Above Ground Spa
- Fence Around Pool
Schools
- Desert Mountain Elementary School
- Queen Creek Middle School
- Queen Creek High School
Utilities
- Refrigerated Cooling System
- Heating Available
- Water Softener
- High Speed Internet
- Cable TV Available
Additional Features
- No Interior Steps
- Covered Patio or Porch
Community Details
- No Home Owners Association
- 4 Br Plus Den Subdivision
Listing and Financial Details
- Assessor Parcel Number 304-91-111-C
Ownership History
Purchase Details
Purchase Details
Home Financials for this Owner
Home Financials are based on the most recent Mortgage that was taken out on this home.Purchase Details
Home Financials for this Owner
Home Financials are based on the most recent Mortgage that was taken out on this home.Purchase Details
Home Financials for this Owner
Home Financials are based on the most recent Mortgage that was taken out on this home.Purchase Details
Home Financials for this Owner
Home Financials are based on the most recent Mortgage that was taken out on this home.Purchase Details
Similar Homes in Queen Creek, AZ
Home Values in the Area
Average Home Value in this Area
Purchase History
| Date | Type | Sale Price | Title Company |
|---|---|---|---|
| Warranty Deed | -- | -- | |
| Interfamily Deed Transfer | -- | Pioneer Title Agency Inc | |
| Warranty Deed | $429,000 | American Title Service Agenc | |
| Warranty Deed | -- | Chicago Title Insurance Co | |
| Warranty Deed | $350,000 | Chicago Title Insurance Co | |
| Warranty Deed | $350,000 | Chicago Title Insurance Co | |
| Warranty Deed | $250,000 | Lawyers Title Insurance Corp | |
| Warranty Deed | $250,000 | Lawyers Title Insurance Corp | |
| Warranty Deed | $250,000 | Lawyers Title Insurance Corp |
Mortgage History
| Date | Status | Loan Amount | Loan Type |
|---|---|---|---|
| Previous Owner | $536,250 | New Conventional | |
| Previous Owner | $124,399 | New Conventional | |
| Previous Owner | $343,200 | New Conventional | |
| Previous Owner | $312,000 | New Conventional | |
| Previous Owner | $306,000 | New Conventional | |
| Previous Owner | $332,500 | Purchase Money Mortgage | |
| Previous Owner | $332,500 | Purchase Money Mortgage |
Property History
| Date | Event | Price | Change | Sq Ft Price |
|---|---|---|---|---|
| 12/20/2021 12/20/21 | Sold | $715,000 | +2.1% | $266 / Sq Ft |
| 11/18/2021 11/18/21 | Pending | -- | -- | -- |
| 10/29/2021 10/29/21 | For Sale | $700,000 | +63.2% | $261 / Sq Ft |
| 07/24/2017 07/24/17 | Sold | $429,000 | -2.5% | $160 / Sq Ft |
| 06/26/2017 06/26/17 | Pending | -- | -- | -- |
| 06/15/2017 06/15/17 | Price Changed | $439,990 | -1.1% | $164 / Sq Ft |
| 05/25/2017 05/25/17 | Price Changed | $444,990 | -1.1% | $166 / Sq Ft |
| 05/18/2017 05/18/17 | Price Changed | $449,990 | 0.0% | $168 / Sq Ft |
| 05/16/2017 05/16/17 | Price Changed | $449,999 | 0.0% | $168 / Sq Ft |
| 05/04/2017 05/04/17 | For Sale | $450,000 | -- | $168 / Sq Ft |
Tax History Compared to Growth
Tax History
| Year | Tax Paid | Tax Assessment Tax Assessment Total Assessment is a certain percentage of the fair market value that is determined by local assessors to be the total taxable value of land and additions on the property. | Land | Improvement |
|---|---|---|---|---|
| 2025 | $3,982 | $41,127 | -- | -- |
| 2024 | $4,009 | $39,168 | -- | -- |
| 2023 | $4,009 | $61,650 | $12,330 | $49,320 |
| 2022 | $3,744 | $46,270 | $9,250 | $37,020 |
| 2021 | $3,825 | $42,750 | $8,550 | $34,200 |
| 2020 | $3,786 | $39,930 | $7,980 | $31,950 |
| 2019 | $3,635 | $36,530 | $7,300 | $29,230 |
| 2018 | $3,591 | $32,980 | $6,590 | $26,390 |
| 2017 | $3,407 | $32,370 | $6,470 | $25,900 |
| 2016 | $3,378 | $30,960 | $6,190 | $24,770 |
| 2015 | $2,769 | $30,050 | $6,010 | $24,040 |
Agents Affiliated with this Home
-
Michelle Shelton

Seller's Agent in 2021
Michelle Shelton
Life Real Estate
(480) 577-8272
84 Total Sales
-
E
Seller Co-Listing Agent in 2021
Emma Shelton
Life Real Estate
-
Rachele Oram

Buyer's Agent in 2021
Rachele Oram
HomeSmart Lifestyles
(480) 688-7033
105 Total Sales
-
Dawn Marthini

Seller's Agent in 2017
Dawn Marthini
Orchard Brokerage
(480) 233-5937
31 Total Sales
-
M
Seller Co-Listing Agent in 2017
Mark De Maio
Revinre
Map
Source: Arizona Regional Multiple Listing Service (ARMLS)
MLS Number: 5600644
APN: 304-91-111C
- 19912 E Karsten Dr
- 20000 E Riggs Rd
- 19901 E Country Meadows Dr
- 25454 S 204th Way
- 19912 E Natalie Way
- 25053 S 198th Place
- 25916 S 198th St
- 19717 E Country Meadows Dr
- 19910 E Vallejo St
- 21302 E Stacey Rd Unit 113
- 26119 S 196th St
- 20623 E Excelsior Ave
- 24616 S 204th Way Unit 204A
- 20689 E Pummelos Rd
- 20698 E Marsh Rd
- 20716 E Pummelos Rd
- 8832 W Golddust Dr
- 20756 E Indiana Ave
- 20695 E Ivy Ln Unit 241
- 19575 E Vallejo St
