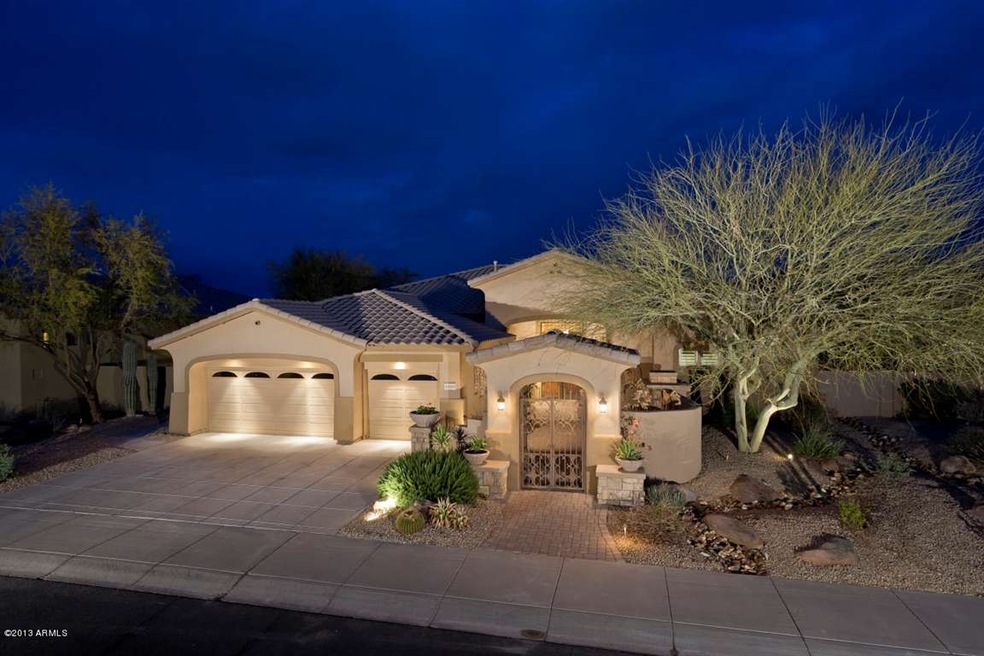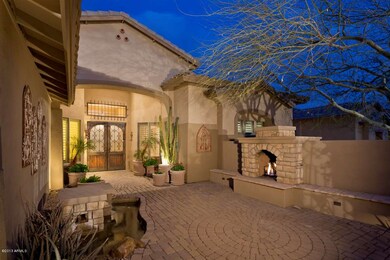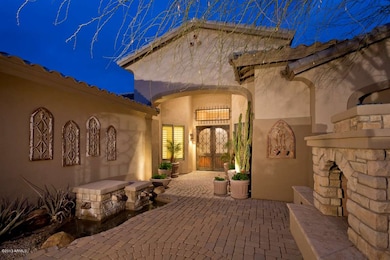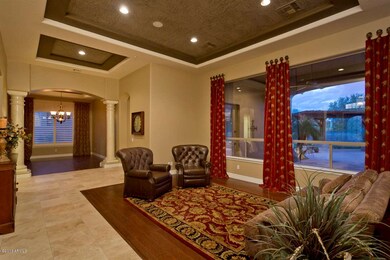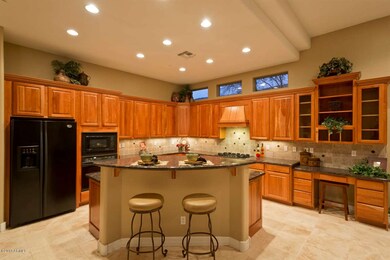
20035 N 84th Way Scottsdale, AZ 85255
Grayhawk NeighborhoodHighlights
- On Golf Course
- Gated with Attendant
- Sitting Area In Primary Bedroom
- Grayhawk Elementary School Rated A
- Heated Spa
- 0.29 Acre Lot
About This Home
As of August 2020Lovely and welcoming Grayhawk home in gated Talon Retreat! One of a kind courtyard entry with soothing waterfeature and fireplace will lead you into your new home. Open floor plan with spacious living and dining rooms with wood flooring. Kitchen is beautiful with rich cabinetry, granite counters and huge island with breakfast bar. Kitchen has a breakfast nook and opens to a spacious family room. Master bedroom is a retreat with sitting area and upgraded/remodeled spa like bath. Backyard HAS IT ALL! Views onto a double fairway with amazing views of the McDowell Mtns, Pool, Gourmet BBQ, Ramada with firepit. Remodeled in 2013, this home is fantasitic and a must see!
Last Agent to Sell the Property
Coldwell Banker Realty License #SA522429000 Listed on: 02/15/2013

Home Details
Home Type
- Single Family
Est. Annual Taxes
- $2,012
Year Built
- Built in 2001
Lot Details
- 0.29 Acre Lot
- On Golf Course
- Desert faces the front and back of the property
- Wrought Iron Fence
- Block Wall Fence
- Front and Back Yard Sprinklers
- Sprinklers on Timer
- Private Yard
- Grass Covered Lot
Parking
- 3 Car Garage
- Garage Door Opener
Home Design
- Wood Frame Construction
- Tile Roof
- Stone Exterior Construction
- Stucco
Interior Spaces
- 3,126 Sq Ft Home
- 1-Story Property
- Vaulted Ceiling
- Ceiling Fan
- 1 Fireplace
- Solar Screens
- Mountain Views
Kitchen
- Eat-In Kitchen
- Breakfast Bar
- Gas Cooktop
- Built-In Microwave
- Dishwasher
- Kitchen Island
- Granite Countertops
Flooring
- Wood
- Carpet
- Stone
Bedrooms and Bathrooms
- 4 Bedrooms
- Sitting Area In Primary Bedroom
- Walk-In Closet
- Remodeled Bathroom
- Primary Bathroom is a Full Bathroom
- 3 Bathrooms
- Dual Vanity Sinks in Primary Bathroom
- Bathtub With Separate Shower Stall
Laundry
- Laundry in unit
- Washer and Dryer Hookup
Home Security
- Security System Owned
- Fire Sprinkler System
Accessible Home Design
- No Interior Steps
Pool
- Heated Spa
- Heated Pool
- Diving Board
Outdoor Features
- Covered patio or porch
- Outdoor Fireplace
- Fire Pit
- Built-In Barbecue
Schools
- Grayhawk Elementary School
- Mountain Trail Middle School
- Pinnacle High School
Utilities
- Refrigerated Cooling System
- Zoned Heating
- Heating System Uses Natural Gas
- Water Filtration System
- High Speed Internet
- Cable TV Available
Listing and Financial Details
- Tax Lot 22
- Assessor Parcel Number 212-43-410
Community Details
Overview
- Property has a Home Owners Association
- Grayhawk Comm Assoc Association, Phone Number (480) 563-9708
- Built by Engle
- Grayhawk Subdivision, Valencia Floorplan
Recreation
- Golf Course Community
- Tennis Courts
- Community Playground
- Heated Community Pool
- Community Spa
- Bike Trail
Security
- Gated with Attendant
Ownership History
Purchase Details
Home Financials for this Owner
Home Financials are based on the most recent Mortgage that was taken out on this home.Purchase Details
Home Financials for this Owner
Home Financials are based on the most recent Mortgage that was taken out on this home.Purchase Details
Home Financials for this Owner
Home Financials are based on the most recent Mortgage that was taken out on this home.Similar Homes in Scottsdale, AZ
Home Values in the Area
Average Home Value in this Area
Purchase History
| Date | Type | Sale Price | Title Company |
|---|---|---|---|
| Warranty Deed | $1,080,000 | First American Title Ins Co | |
| Cash Sale Deed | $860,000 | First Arizona Title Agency | |
| Corporate Deed | $575,631 | First American Title |
Mortgage History
| Date | Status | Loan Amount | Loan Type |
|---|---|---|---|
| Open | $125,800 | Credit Line Revolving | |
| Open | $864,000 | New Conventional | |
| Previous Owner | $150,000 | Unknown | |
| Previous Owner | $100,000 | Credit Line Revolving | |
| Previous Owner | $487,000 | Unknown | |
| Previous Owner | $487,950 | New Conventional |
Property History
| Date | Event | Price | Change | Sq Ft Price |
|---|---|---|---|---|
| 08/21/2020 08/21/20 | Sold | $1,080,000 | -6.1% | $348 / Sq Ft |
| 07/10/2020 07/10/20 | Pending | -- | -- | -- |
| 05/01/2020 05/01/20 | For Sale | $1,150,000 | +33.7% | $371 / Sq Ft |
| 03/08/2013 03/08/13 | Sold | $860,000 | -1.1% | $275 / Sq Ft |
| 02/23/2013 02/23/13 | Pending | -- | -- | -- |
| 02/15/2013 02/15/13 | For Sale | $869,900 | -- | $278 / Sq Ft |
Tax History Compared to Growth
Tax History
| Year | Tax Paid | Tax Assessment Tax Assessment Total Assessment is a certain percentage of the fair market value that is determined by local assessors to be the total taxable value of land and additions on the property. | Land | Improvement |
|---|---|---|---|---|
| 2025 | $5,580 | $101,082 | -- | -- |
| 2024 | $8,226 | $96,268 | -- | -- |
| 2023 | $8,226 | $118,680 | $23,730 | $94,950 |
| 2022 | $8,099 | $91,680 | $18,330 | $73,350 |
| 2021 | $8,257 | $83,160 | $16,630 | $66,530 |
| 2020 | $8,866 | $81,570 | $16,310 | $65,260 |
| 2019 | $9,141 | $79,530 | $15,900 | $63,630 |
| 2018 | $9,118 | $78,230 | $15,640 | $62,590 |
| 2017 | $8,718 | $77,570 | $15,510 | $62,060 |
| 2016 | $8,622 | $76,210 | $15,240 | $60,970 |
| 2015 | $8,216 | $74,100 | $14,820 | $59,280 |
Agents Affiliated with this Home
-
Carmen Brodeur

Seller's Agent in 2020
Carmen Brodeur
Trillium Properties
(602) 791-0536
5 in this area
94 Total Sales
-
Lisa Kemper

Seller Co-Listing Agent in 2020
Lisa Kemper
Trillium Properties
(480) 363-6244
5 in this area
79 Total Sales
-
Tsutsumi Lambrecht

Buyer's Agent in 2020
Tsutsumi Lambrecht
Realty Executives
(480) 695-8807
1 in this area
48 Total Sales
-
T
Buyer's Agent in 2020
Tsutsumi Herrera-Lambrecht
Russ Lyon Sotheby's International Realty
-
Megan Fernandez

Seller's Agent in 2013
Megan Fernandez
Coldwell Banker Realty
(623) 764-3216
1 in this area
47 Total Sales
Map
Source: Arizona Regional Multiple Listing Service (ARMLS)
MLS Number: 4890766
APN: 212-43-410
- 19910 N 84th St
- 8494 E Gilded Perch Dr
- 8277 E Tailspin Ln
- 8512 E Gilded Perch Dr
- 8235 E Sierra Pinta Dr
- 8227 E Sierra Pinta Dr
- 8227 E Beardsley Rd
- 8179 E Sierra Pinta Dr
- 8136 E Beardsley Rd
- 19460 N 84th St
- 19475 N Grayhawk Dr Unit 2151
- 19475 N Grayhawk Dr Unit 1115
- 19475 N Grayhawk Dr Unit 1039
- 19475 N Grayhawk Dr Unit 1128
- 19550 N Grayhawk Dr Unit 1144
- 19550 N Grayhawk Dr Unit 2023
- 19550 N Grayhawk Dr Unit 1039
- 19550 N Grayhawk Dr Unit 1117
- 19550 N Grayhawk Dr Unit 1049
- 19550 N Grayhawk Dr Unit 1044
