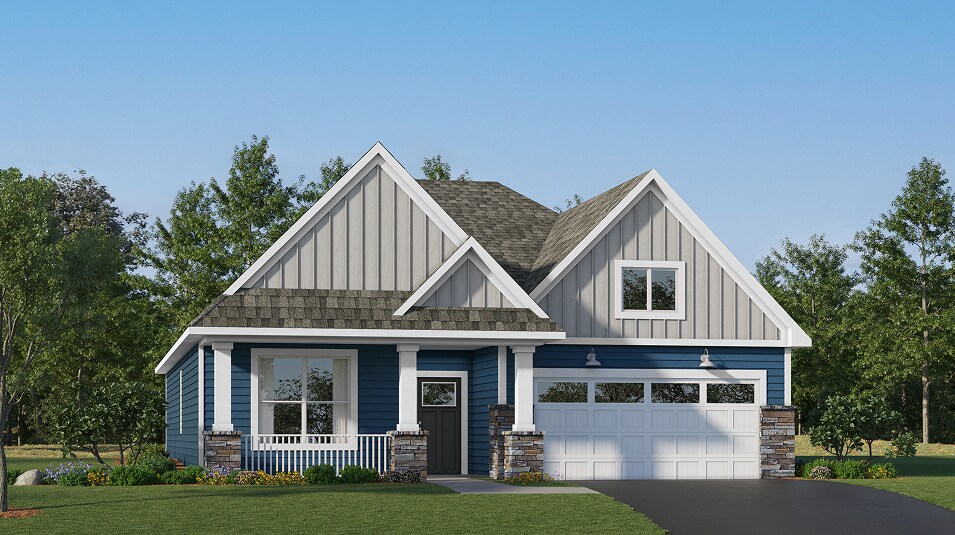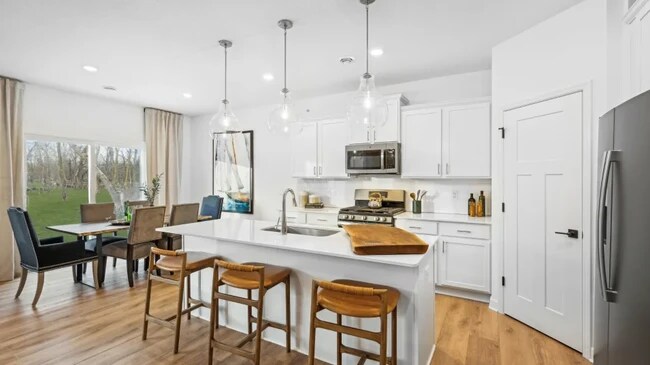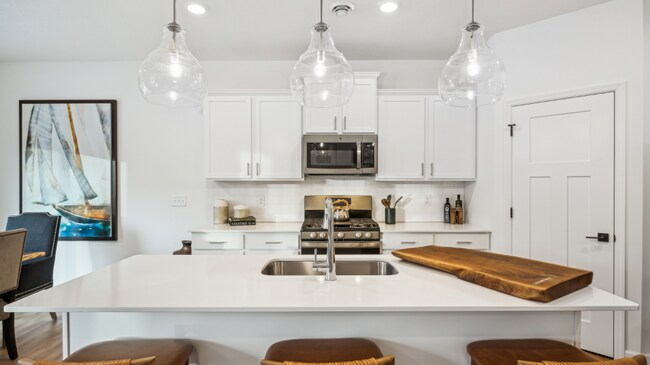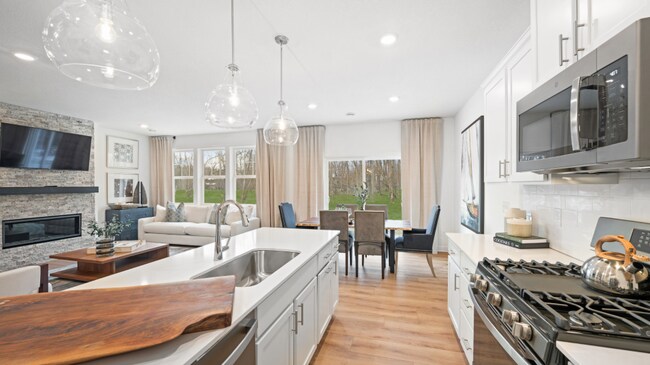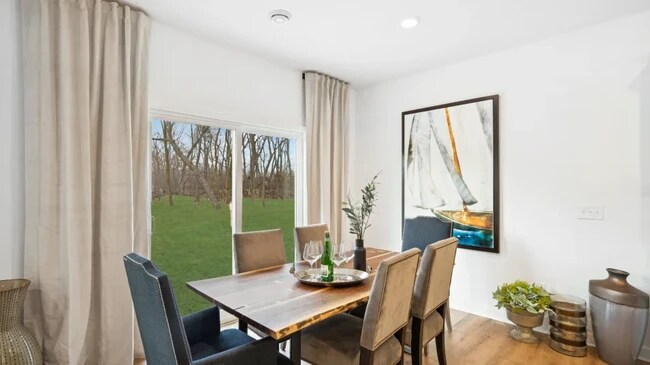Verified badge confirms data from builder
20036 114th Ave N Maple Grove, MN 55311
Laurel Creek - Lifestyle Villa CollectionEstimated payment $3,163/month
Total Views
6,597
3
Beds
2
Baths
1,734
Sq Ft
$272
Price per Sq Ft
Highlights
- Fitness Center
- New Construction
- Lap or Exercise Community Pool
- Hanover Elementary School Rated A-
- Clubhouse
- Pickleball Courts
About This Home
This new single-story home offers space for the whole family to thrive. It features a great room with wide windows for sunlit daytime gatherings, a dining room for all occasions and a kitchen for inspired cooking. Included are a luxe owner’s suite and two secondary bedrooms. A lower level adds versatility.
Home Details
Home Type
- Single Family
HOA Fees
- $210 Monthly HOA Fees
Parking
- 2 Car Garage
Taxes
Home Design
- New Construction
Interior Spaces
- 1-Story Property
- Dining Room
Bedrooms and Bathrooms
- 3 Bedrooms
- 2 Full Bathrooms
Community Details
Overview
- Association fees include cable TV
- Lawn Maintenance Included
Amenities
- Clubhouse
Recreation
- Pickleball Courts
- Bocce Ball Court
- Community Playground
- Fitness Center
- Lap or Exercise Community Pool
- Trails
Matterport 3D Tour
Map
About the Builder
Since 1954, Lennar has built over one million new homes for families across America. They build in some of the nation’s most popular cities, and their communities cater to all lifestyles and family dynamics, whether you are a first-time or move-up buyer, multigenerational family, or Active Adult.
Nearby Homes
- Evanswood
- 18336 103rd Cir N
- Skye Meadows - Discovery Collection
- Evanswood - Classic Collection
- 22425 Isla Way
- 22448 Isla Way
- 19936 Hunter's Ridge
- Hope Meadows
- 19972 Hunter's Ridge
- The Reserve at Elm Creek - West Collection
- Evanswood
- 18080 100th Ct N
- XXXXX
- 10955 Taylor Ln
- xxx Commerce Blvd
- 12741 Ashbury Dr
- 23480 Marshview Dr

