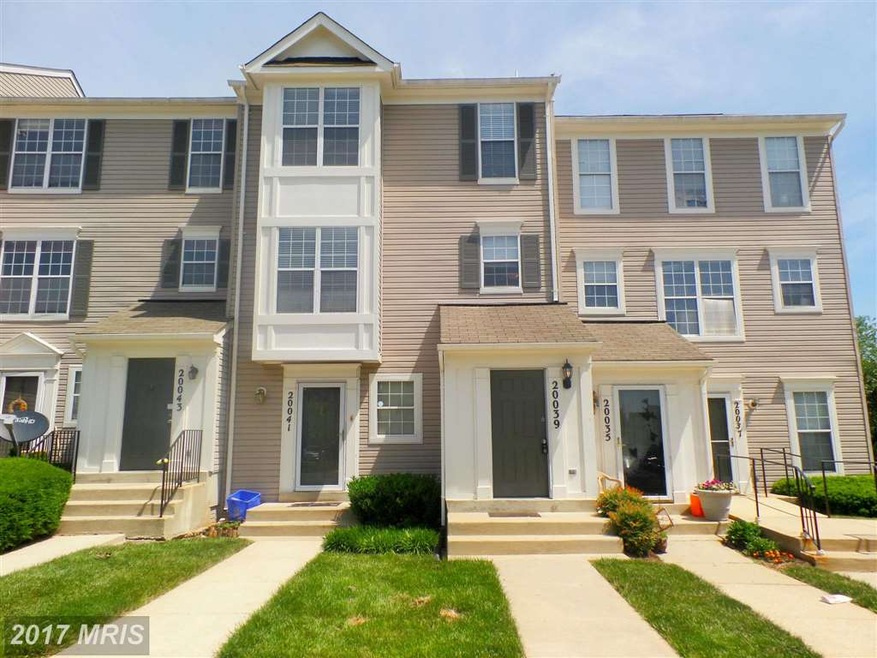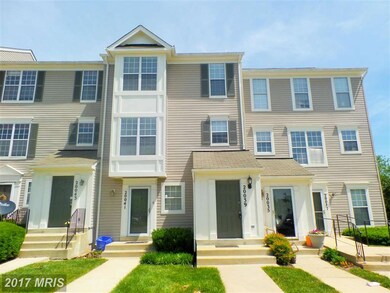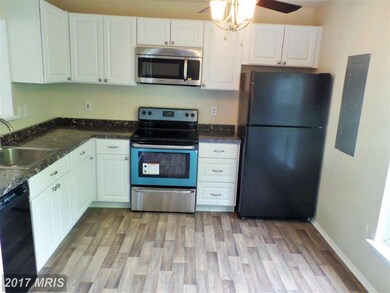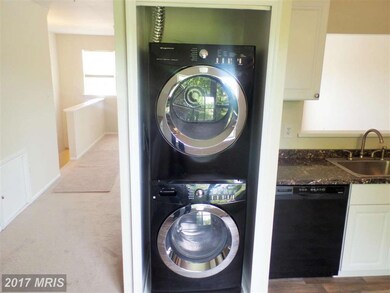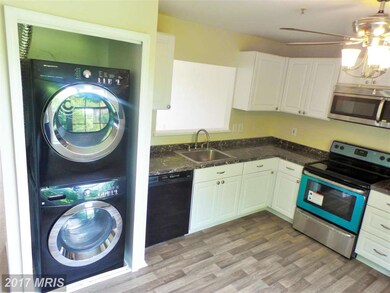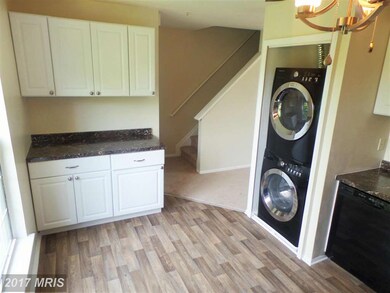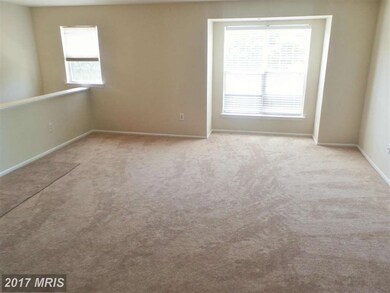20039 Dunstable Cir Germantown, MD 20876
3
Beds
1.5
Baths
1,232
Sq Ft
$253/mo
HOA Fee
Highlights
- Open Floorplan
- En-Suite Primary Bedroom
- Combination Dining and Living Room
- Colonial Architecture
- Forced Air Heating and Cooling System
- Family Room
About This Home
As of April 2020Welcome to your next home! Move right in to this beautiful 3 bedroom 1 and a half bath townhouse style condo. This well maintained home features a brand new stove, recently upgraded dishwasher and refrigerator in addition to a spacious stacked front loading washer and dryer so that you can get your cloths washed with ease. The bathrooms have also been recently updated. Make an appointment today!
Townhouse Details
Home Type
- Townhome
Est. Annual Taxes
- $2,044
Year Built
- Built in 1993
Lot Details
- Two or More Common Walls
HOA Fees
- $253 Monthly HOA Fees
Parking
- 1 Assigned Parking Space
Home Design
- Colonial Architecture
- Vinyl Siding
Interior Spaces
- 1,232 Sq Ft Home
- Property has 3 Levels
- Open Floorplan
- Family Room
- Combination Dining and Living Room
Kitchen
- Electric Oven or Range
- Microwave
- Dishwasher
Bedrooms and Bathrooms
- 3 Bedrooms
- En-Suite Primary Bedroom
Laundry
- Dryer
- Washer
Utilities
- Forced Air Heating and Cooling System
- Electric Water Heater
Listing and Financial Details
- Assessor Parcel Number 160903041597
Community Details
Overview
- Association fees include lawn maintenance
- Scenery Pointe C Community
- Scenery Pointe Codm Subdivision
Amenities
- Common Area
Ownership History
Date
Name
Owned For
Owner Type
Purchase Details
Listed on
Dec 31, 2019
Closed on
Apr 9, 2020
Sold by
Koski Fabiana R and Koski Leilani Jeannette
Bought by
Salcedo Mirian S
Seller's Agent
Johnny Mendez
Giant Realty, Inc.
Buyer's Agent
Mariella Young
Douglas Realty
List Price
$229,900
Sold Price
$229,900
Total Days on Market
22
Current Estimated Value
Home Financials for this Owner
Home Financials are based on the most recent Mortgage that was taken out on this home.
Estimated Appreciation
$91,310
Avg. Annual Appreciation
6.72%
Original Mortgage
$149,900
Outstanding Balance
$134,456
Interest Rate
3.5%
Mortgage Type
New Conventional
Estimated Equity
$186,754
Purchase Details
Listed on
May 26, 2015
Closed on
Jul 17, 2015
Sold by
Lasanta Marcelino and Lasanta Zulay Elizabeth
Bought by
Koski Fabiana R and Leilani Jeannette S
Seller's Agent
Calvin Stewart
Stewart Real Estate, LLC
Buyer's Agent
Robert Dinh
RE/MAX Realty Centre, Inc.
List Price
$207,000
Sold Price
$201,000
Premium/Discount to List
-$6,000
-2.9%
Home Financials for this Owner
Home Financials are based on the most recent Mortgage that was taken out on this home.
Avg. Annual Appreciation
2.89%
Original Mortgage
$185,185
Interest Rate
3.97%
Mortgage Type
FHA
Purchase Details
Closed on
Jun 18, 2010
Sold by
Goodwin Halima J
Bought by
Deutsche Bank National Tr Co
Home Financials for this Owner
Home Financials are based on the most recent Mortgage that was taken out on this home.
Original Mortgage
$150,867
Interest Rate
4.63%
Mortgage Type
FHA
Purchase Details
Closed on
Oct 17, 2005
Sold by
Ofori Jayne H
Bought by
Goodwin Halima J
Home Financials for this Owner
Home Financials are based on the most recent Mortgage that was taken out on this home.
Original Mortgage
$208,000
Interest Rate
6%
Mortgage Type
Adjustable Rate Mortgage/ARM
Purchase Details
Closed on
Jan 5, 2000
Sold by
Petro Renee L
Bought by
Ofori Jayne H
Map
Create a Home Valuation Report for This Property
The Home Valuation Report is an in-depth analysis detailing your home's value as well as a comparison with similar homes in the area
Home Values in the Area
Average Home Value in this Area
Purchase History
| Date | Type | Sale Price | Title Company |
|---|---|---|---|
| Deed | $229,900 | Classic Settlements Inc | |
| Deed | $200,000 | Eastern Title & Settlement | |
| Deed | $150,000 | -- | |
| Deed | $260,000 | -- | |
| Deed | $260,000 | -- | |
| Deed | $81,968 | -- |
Source: Public Records
Mortgage History
| Date | Status | Loan Amount | Loan Type |
|---|---|---|---|
| Open | $149,900 | New Conventional | |
| Previous Owner | $185,185 | FHA | |
| Previous Owner | $150,867 | FHA | |
| Previous Owner | $240,000 | Stand Alone Second | |
| Previous Owner | $25,000 | Stand Alone Refi Refinance Of Original Loan | |
| Previous Owner | $208,000 | Adjustable Rate Mortgage/ARM | |
| Previous Owner | $52,000 | Stand Alone Second |
Source: Public Records
Property History
| Date | Event | Price | Change | Sq Ft Price |
|---|---|---|---|---|
| 04/03/2020 04/03/20 | Sold | $229,900 | 0.0% | $187 / Sq Ft |
| 03/04/2020 03/04/20 | Pending | -- | -- | -- |
| 02/17/2020 02/17/20 | For Sale | $229,900 | 0.0% | $187 / Sq Ft |
| 01/20/2020 01/20/20 | Pending | -- | -- | -- |
| 12/31/2019 12/31/19 | For Sale | $229,900 | +14.4% | $187 / Sq Ft |
| 07/17/2015 07/17/15 | Sold | $201,000 | -2.9% | $163 / Sq Ft |
| 06/17/2015 06/17/15 | Pending | -- | -- | -- |
| 05/26/2015 05/26/15 | For Sale | $207,000 | -- | $168 / Sq Ft |
Source: Bright MLS
Tax History
| Year | Tax Paid | Tax Assessment Tax Assessment Total Assessment is a certain percentage of the fair market value that is determined by local assessors to be the total taxable value of land and additions on the property. | Land | Improvement |
|---|---|---|---|---|
| 2024 | $3,237 | $248,333 | $0 | $0 |
| 2023 | $2,256 | $225,000 | $67,500 | $157,500 |
| 2022 | $2,009 | $213,333 | $0 | $0 |
| 2021 | $1,832 | $201,667 | $0 | $0 |
| 2020 | $3,360 | $190,000 | $57,000 | $133,000 |
| 2019 | $4,500 | $180,000 | $0 | $0 |
| 2018 | $2,135 | $170,000 | $0 | $0 |
| 2017 | $1,400 | $160,000 | $0 | $0 |
| 2016 | $2,242 | $160,000 | $0 | $0 |
| 2015 | $2,242 | $160,000 | $0 | $0 |
| 2014 | $2,242 | $160,000 | $0 | $0 |
Source: Public Records
Source: Bright MLS
MLS Number: 1002621724
APN: 09-03041597
Nearby Homes
- 20000 Gateshead Cir
- 20036 Appledowre Cir
- 20052 Appledowre Cir
- 19945 Appledowre Cir
- 11427 Ledbury Way
- 11324 Halethorpe Terrace
- 11328 Halethorpe Terrace
- 11467 Appledowre Way
- 11320 Appledowre Way
- 11326 Appledowre Way
- 11409 Fruitwood Way
- 11462 Fruitwood Way
- 11405 Locustdale Terrace
- 11423 Hawks Ridge Terrace Unit 36
- 11424 Appledowre Way
- 20002 Apperson Place
- 11306 Bent Creek Terrace
- 11413 Berland Place
- 19621 Gunners Branch Rd Unit 833
- 14 Drumcastle Ct
