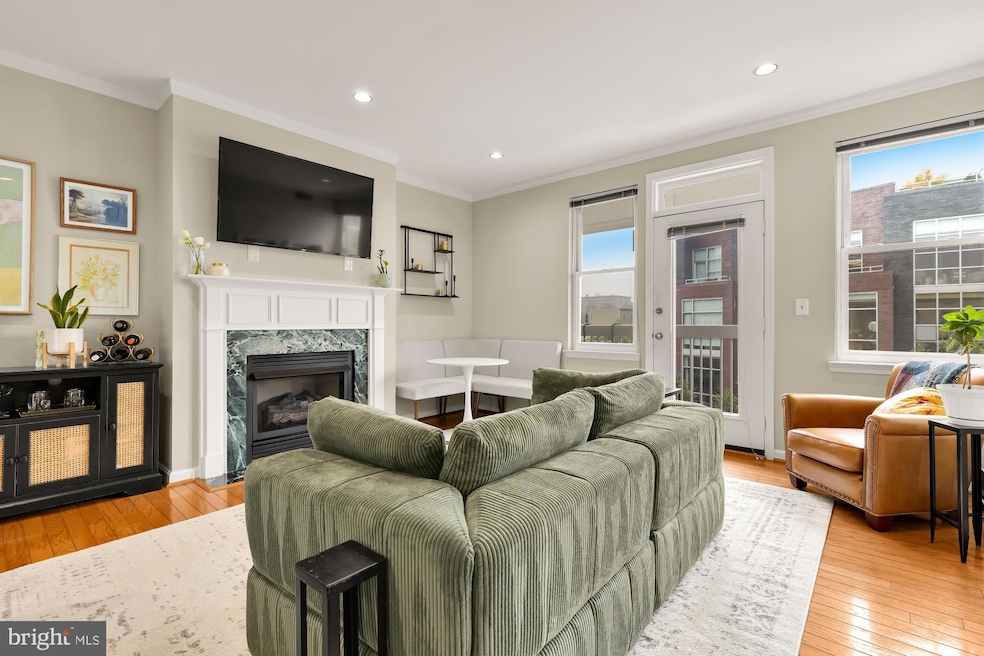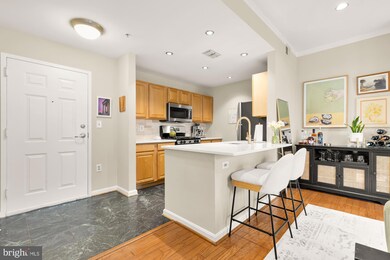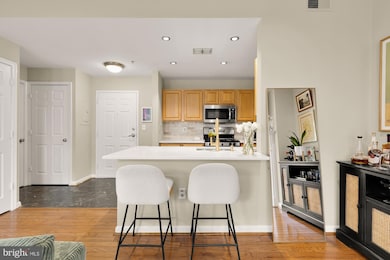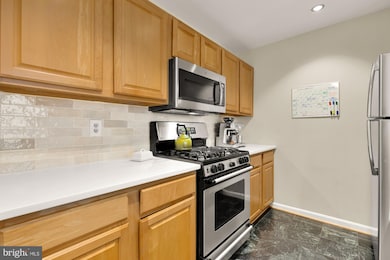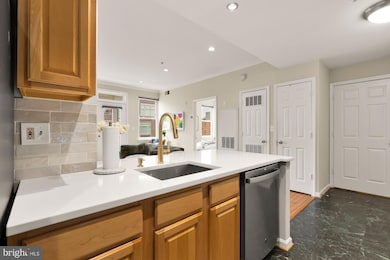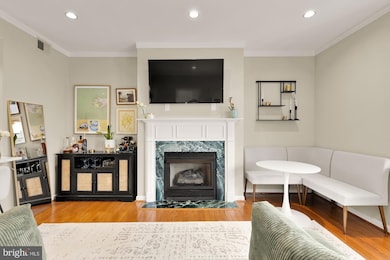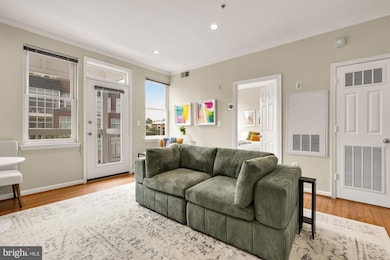Lincoln Condominium 2004 11th St NW Unit 436 Floor 4 Washington, DC 20001
U Street NeighborhoodEstimated payment $2,932/month
Highlights
- Concierge
- 1-minute walk to U Street
- Contemporary Architecture
- Garrison Elementary School Rated 9+
- Fitness Center
- 4-minute walk to Harrison Recreation Center
About This Home
Adorable PENTHOUSE level 1 BR at the Lincoln with a BRAND NEW HVAC! This light filled, North facing residence features abundant natural light, hardwood floors, smart updates and a private balcony. The open kitchen has been modernized with a leveled peninsula, quartz countertops and zellige subway tile. The living room features large windows and a gas fireplace with a trendy mantle. The bedroom easily accommodates a king size bed and has two separate closets. The bathroom has been recently re-imagined with a new vanity, toilet, lighting, mirror and medicine cabinet. In-unit W+D for convenience. VERY Pet friendly building features outside dog park, fitness center, front desk concierge, package acceptance, community room, and fully furnished rooftop offering terrific city views! The Lincoln has a walk-score of 98 and is a short walk to Metro (Green & Yellow), Whole Foods, Trader Joe's, 14th St and all the activities that Shaw & U Street have to offer. The current rental garage parking lease can convey with sale - $150/mo.
Property Details
Home Type
- Condominium
Est. Annual Taxes
- $2,697
Year Built
- Built in 2000
HOA Fees
- $440 Monthly HOA Fees
Parking
- Oversized Parking
- Front Facing Garage
- On-Site Parking for Rent
Home Design
- Contemporary Architecture
- Entry on the 4th floor
- Brick Exterior Construction
Interior Spaces
- 646 Sq Ft Home
- Property has 4 Levels
- 1 Fireplace
- Washer and Dryer Hookup
Bedrooms and Bathrooms
- 1 Main Level Bedroom
- 1 Full Bathroom
Utilities
- Central Heating and Cooling System
- Natural Gas Water Heater
Listing and Financial Details
- Tax Lot 2152
- Assessor Parcel Number 0304//2152
Community Details
Overview
- Association fees include water, trash, sewer, security gate, reserve funds, management, common area maintenance, exterior building maintenance, health club
- Low-Rise Condominium
- Old City 2 Community
- Shaw Subdivision
Amenities
- Concierge
- Elevator
Recreation
Pet Policy
- Limit on the number of pets
- Dogs and Cats Allowed
Security
- Security Service
Map
About Lincoln Condominium
Home Values in the Area
Average Home Value in this Area
Tax History
| Year | Tax Paid | Tax Assessment Tax Assessment Total Assessment is a certain percentage of the fair market value that is determined by local assessors to be the total taxable value of land and additions on the property. | Land | Improvement |
|---|---|---|---|---|
| 2025 | $2,636 | $415,600 | $124,680 | $290,920 |
| 2024 | $2,697 | $419,520 | $125,860 | $293,660 |
| 2023 | $2,705 | $416,960 | $125,090 | $291,870 |
| 2022 | $2,801 | $421,970 | $126,590 | $295,380 |
| 2021 | $2,787 | $417,490 | $125,250 | $292,240 |
| 2020 | $2,820 | $407,500 | $122,250 | $285,250 |
| 2019 | $2,746 | $397,920 | $119,380 | $278,540 |
| 2018 | $2,626 | $382,270 | $0 | $0 |
| 2017 | $2,564 | $374,110 | $0 | $0 |
| 2016 | $2,387 | $352,510 | $0 | $0 |
| 2015 | $2,240 | $349,360 | $0 | $0 |
| 2014 | -- | $310,940 | $0 | $0 |
Property History
| Date | Event | Price | List to Sale | Price per Sq Ft | Prior Sale |
|---|---|---|---|---|---|
| 09/18/2025 09/18/25 | For Sale | $430,000 | +6.8% | $666 / Sq Ft | |
| 09/14/2022 09/14/22 | Sold | $402,500 | +0.7% | $623 / Sq Ft | View Prior Sale |
| 08/09/2022 08/09/22 | Price Changed | $399,900 | -5.9% | $619 / Sq Ft | |
| 07/21/2022 07/21/22 | For Sale | $425,000 | +0.6% | $658 / Sq Ft | |
| 10/21/2016 10/21/16 | Sold | $422,500 | +5.7% | $654 / Sq Ft | View Prior Sale |
| 08/31/2016 08/31/16 | Pending | -- | -- | -- | |
| 08/26/2016 08/26/16 | For Sale | $399,900 | -- | $619 / Sq Ft |
Purchase History
| Date | Type | Sale Price | Title Company |
|---|---|---|---|
| Deed | $402,500 | Westcor Land Title | |
| Special Warranty Deed | $422,500 | Kvs Title Llc | |
| Warranty Deed | $339,000 | -- | |
| Deed | $255,000 | -- | |
| Deed | $240,000 | -- | |
| Deed | $95,000 | -- |
Mortgage History
| Date | Status | Loan Amount | Loan Type |
|---|---|---|---|
| Open | $382,250 | New Conventional | |
| Previous Owner | $282,500 | New Conventional | |
| Previous Owner | $322,050 | New Conventional | |
| Previous Owner | $229,000 | New Conventional | |
| Previous Owner | $228,000 | New Conventional |
Source: Bright MLS
MLS Number: DCDC2223548
APN: 0304-2152
- 1934 11th St NW
- 1932 11th St NW
- 1937 12th St NW Unit 1
- 1102 T St NW
- 2020 12th St NW Unit T05
- 2020 12th St NW Unit 109
- 1202 T St NW Unit 1
- 1225 T St NW
- 1822 11th St NW
- 1214 T St NW
- 1215 V St NW
- 2114 12th St NW
- 1812 12th St NW
- 2116 12th St NW
- 1305 T St NW
- 1999 9 1 2 St NW Unit 303
- 933 Westminster St NW
- 2123 11th St NW
- 1932 9th St NW Unit 402
- 923 V St NW Unit 602
- 2005 11th St NW
- 2005 11th St NW Unit 502
- 2025 11th St NW
- 1920 11th St NW Unit 1
- 2101 11th St NW Unit 504
- 1904 Vermont Ave NW Unit B
- 2109 10th St NW Unit 101
- 2108 10th St NW Unit 4
- 2108 10th St NW Unit 2108 10th Street Unit 1
- 2015 13th St NW Unit 2
- 2033 13th St NW Unit Upstairs Unit
- 1966 9 1 2 St NW
- 2106 Vermont Ave NW
- 936 T St NW Unit B
- 1932 9th St NW Unit 301
- 2120 Vermont Ave NW Unit 402
- 2120 Vermont Ave NW Unit 207
- 2120 Vermont Ave NW Unit 121
- 2120 Vermont Ave NW Unit 312
- 2120 Vermont Ave NW
