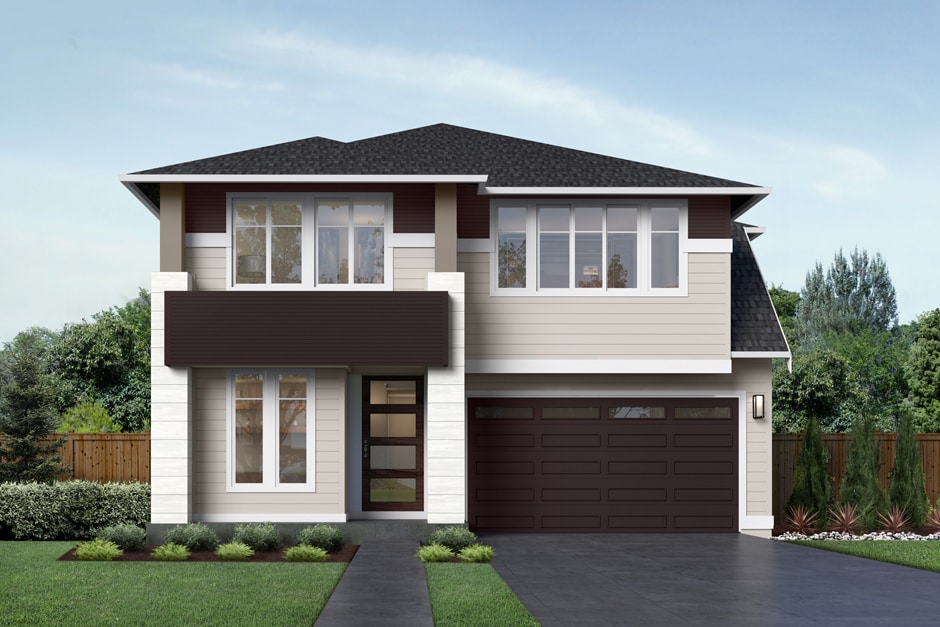
Estimated payment $7,223/month
Highlights
- Home Theater
- Freestanding Bathtub
- No HOA
- New Construction
- Views Throughout Community
- Park
About This Home
Striking in its sophistication and luxe in its features, The Amaryllis has a way of elevating naturally good spirits even higher. Think of it as a home design with a room for every good mood. The spark lights off the Main Level’s fashionable Foyer – the grand reveal to a modern Home Office where work becomes reward. Rewards continue all the way to the Upper Level’s classic double doors of the oh-so luxurious Grand Suite with its array of pampering amenities. Pull a fluffy robe from the large Dressing Room after soaking in the designer free-standing tub or frameless walk-in shower. Exquisite lighting glimmers off tile accenting the dual-sink vanity. Down the hall, beyond three Secondary Bedrooms and shared Hall Bath, the Leisure Room maximizes flexibility with space for healthy morning yoga, smart afternoon homework and entertaining late-night movie viewing. Because Main Level primary living areas are so spacious, some buyers may opt to enclose the upstairs Leisure Room and make it a fifth Bedroom. Even the best party planners will find a host-ability boost in the Gourmet Kitchen. Framed by chic European soft-close cabinets, Stainless Steel appliances and Supersized Island, this entertainment hub includes something extra: a Grand Butler’s Pantry. Pops of natural light from its unique Window Splashback enhance the 3cm Quartz counters for added work surface and storage.
Sales Office
All tours are by appointment only. Please contact sales office to schedule.
Home Details
Home Type
- Single Family
Parking
- 2 Car Garage
Home Design
- New Construction
Interior Spaces
- 2-Story Property
- Home Theater
Kitchen
- Oven
- Dishwasher
- Disposal
Bedrooms and Bathrooms
- 4 Bedrooms
- 3 Full Bathrooms
- Freestanding Bathtub
- Soaking Tub
Community Details
Overview
- No Home Owners Association
- Views Throughout Community
- Mountain Views Throughout Community
Amenities
- Picnic Area
Recreation
- Park
- Disc Golf
- Trails
Map
Other Move In Ready Homes in Overlook Ridge
About the Builder
- 12006 20th St NE
- 12203 N Lakeshore Dr
- Centennial Townhomes
- 13107 21st Ct NE
- 13123 21st Ct NE
- 1516 131st Ave NE
- 2509 Callow Rd
- 3428 99th Ave NE
- 613 103rd Ct SE Unit 11
- Stillwater
- 10328 6th Place SE Unit 19
- 10316 6th Place SE Unit 16
- 10304 6th Place SE Unit 13
- 10412 103rd Ct SE Unit 23
- 0 xx S Davies Rd
- 1436 121st Ave SE Unit 32
- 1432 121st Ave SE Unit 33
- 1440 121st Ave SE Unit 31
- 1439 121st Ave SE Unit MB 07
- Serenity Trails
