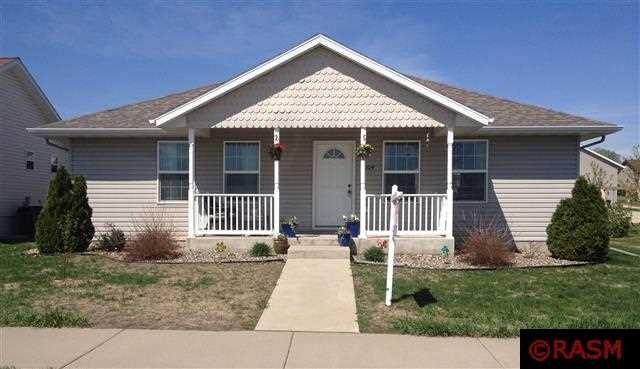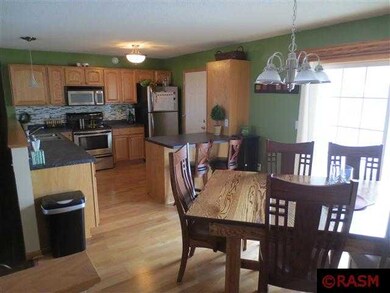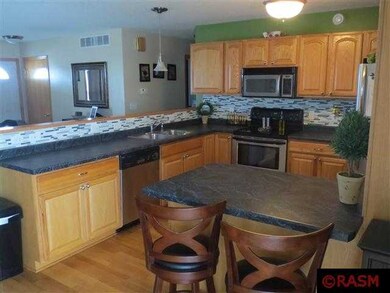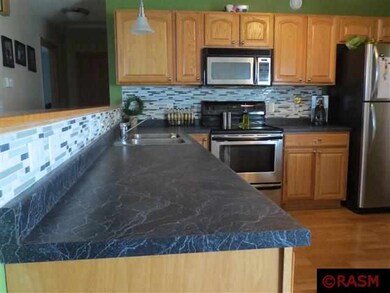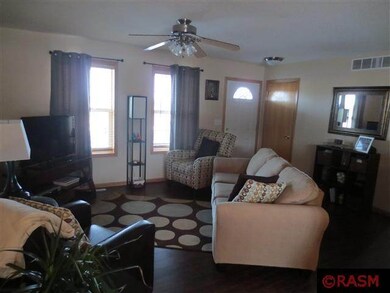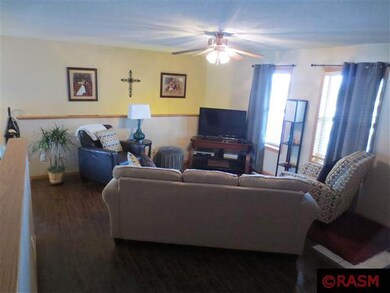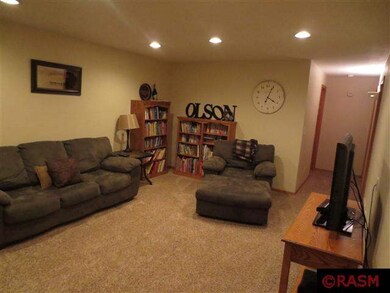
2004 2004 Moore Dr St. Peter, MN 56082
Highlights
- Open Floorplan
- 2 Car Attached Garage
- Double Pane Windows
- Wood Flooring
- Eat-In Kitchen
- Walk-In Closet
About This Home
As of May 2017Newer home in 'like new' condition - this one is spotless! One story home with an open layout, 4 bedrooms, 2 full baths, and an attached 26x24 garage. Open kitchen/dining/living room layout with wood floors, stainless steel appliances, and tile backsplash. Patio doors off dining area for future deck. Ceramic tile in entry and bathrooms. 2 bedrooms on the main, 2 downstairs - some with walk in closets. Lower level also features a nice big family room with recessed lighting. Additional storage room in the basement that could be finished. You'll also love the open front view of the valley, great walking trail across the street, and minutes from a great city park. Take a look today!
Last Agent to Sell the Property
RE/MAX DYNAMIC AGENTS ST. PETER License #0094618 Listed on: 01/16/2013

Last Buyer's Agent
Ambrose Mccabe
ACTION REALTY OF MANKATO
Home Details
Home Type
- Single Family
Est. Annual Taxes
- $3,434
Year Built
- 2004
Home Design
- Frame Construction
- Asphalt Shingled Roof
- Vinyl Siding
Interior Spaces
- 1-Story Property
- Open Floorplan
- Ceiling Fan
- Double Pane Windows
- Wood Flooring
Kitchen
- Eat-In Kitchen
- Range
- Microwave
- Dishwasher
- Disposal
Bedrooms and Bathrooms
- 4 Bedrooms
- Walk-In Closet
- Bathroom on Main Level
- 2 Full Bathrooms
Laundry
- Dryer
- Washer
Finished Basement
- Basement Fills Entire Space Under The House
- Block Basement Construction
- Basement Window Egress
Parking
- 2 Car Attached Garage
- Garage Door Opener
- Driveway
Utilities
- Forced Air Heating and Cooling System
- Gas Water Heater
- Water Softener is Owned
Additional Features
- Air Exchanger
- Lot Dimensions are 65 x 115
Listing and Financial Details
- Assessor Parcel Number 19.879.0060
Ownership History
Purchase Details
Home Financials for this Owner
Home Financials are based on the most recent Mortgage that was taken out on this home.Purchase Details
Home Financials for this Owner
Home Financials are based on the most recent Mortgage that was taken out on this home.Similar Homes in the area
Home Values in the Area
Average Home Value in this Area
Purchase History
| Date | Type | Sale Price | Title Company |
|---|---|---|---|
| Limited Warranty Deed | $185,000 | Gibraltar Title | |
| Warranty Deed | $170,000 | -- |
Mortgage History
| Date | Status | Loan Amount | Loan Type |
|---|---|---|---|
| Open | $171,000 | New Conventional | |
| Previous Owner | $175,750 | New Conventional | |
| Previous Owner | $170,000 | Purchase Money Mortgage | |
| Previous Owner | $166,500 | Stand Alone Refi Refinance Of Original Loan |
Property History
| Date | Event | Price | Change | Sq Ft Price |
|---|---|---|---|---|
| 05/31/2017 05/31/17 | Sold | $185,000 | +5.7% | $99 / Sq Ft |
| 05/10/2017 05/10/17 | Pending | -- | -- | -- |
| 04/28/2017 04/28/17 | For Sale | $175,000 | +2.9% | $93 / Sq Ft |
| 08/23/2013 08/23/13 | Sold | $170,000 | -8.1% | $91 / Sq Ft |
| 06/17/2013 06/17/13 | Pending | -- | -- | -- |
| 01/16/2013 01/16/13 | For Sale | $184,900 | -- | $99 / Sq Ft |
Tax History Compared to Growth
Tax History
| Year | Tax Paid | Tax Assessment Tax Assessment Total Assessment is a certain percentage of the fair market value that is determined by local assessors to be the total taxable value of land and additions on the property. | Land | Improvement |
|---|---|---|---|---|
| 2025 | $3,434 | $249,600 | $34,300 | $215,300 |
| 2024 | $3,220 | $249,600 | $34,300 | $215,300 |
| 2023 | $3,060 | $245,300 | $34,300 | $211,000 |
| 2022 | $2,920 | $227,000 | $34,300 | $192,700 |
| 2021 | $2,734 | $195,800 | $34,300 | $161,500 |
| 2020 | $2,654 | $182,900 | $29,600 | $153,300 |
| 2019 | $2,530 | $182,900 | $29,600 | $153,300 |
| 2018 | $2,344 | $175,900 | $29,600 | $146,300 |
| 2017 | -- | $164,100 | $0 | $0 |
| 2016 | $2,014 | $0 | $0 | $0 |
| 2015 | -- | $0 | $0 | $0 |
| 2011 | -- | $0 | $0 | $0 |
Agents Affiliated with this Home
-

Seller's Agent in 2017
Tim Schultz
RE/MAX
(507) 931-5313
1 in this area
49 Total Sales
-

Buyer's Agent in 2017
Dan Baker
CENTURY 21 ATWOOD
(507) 382-6000
1 in this area
97 Total Sales
-

Seller's Agent in 2013
Judy Conroy
RE/MAX
(507) 420-8263
174 in this area
240 Total Sales
-

Seller Co-Listing Agent in 2013
Kenneth Lundberg
RE/MAX
(507) 351-6537
162 in this area
226 Total Sales
-
A
Buyer's Agent in 2013
Ambrose Mccabe
ACTION REALTY OF MANKATO
Map
Source: REALTOR® Association of Southern Minnesota
MLS Number: 7001229
APN: R-19.879.0060
- 2112 York St
- 1904 Rock Ridge Ln
- 1904 1904 Rock Ridge Ln
- 2115 2115 Turpin St
- 2115 Turpin St
- 3 Summit Park
- 1620 1620 N Minnesota Ave
- 1620 N Minnesota Ave
- 1021 1021 Allison Ln
- 2015 Clark St
- 803 803 W Traverse Rd
- 829 Church St
- TBD W Traverse Rd
- 105 Brown St
- 2012 Essler Dr
- 615 Swift St
- 2004 2004 Essler Dr
- 710 710 Dover
- 2003 Essler Dr
- 2001 Essler Dr
