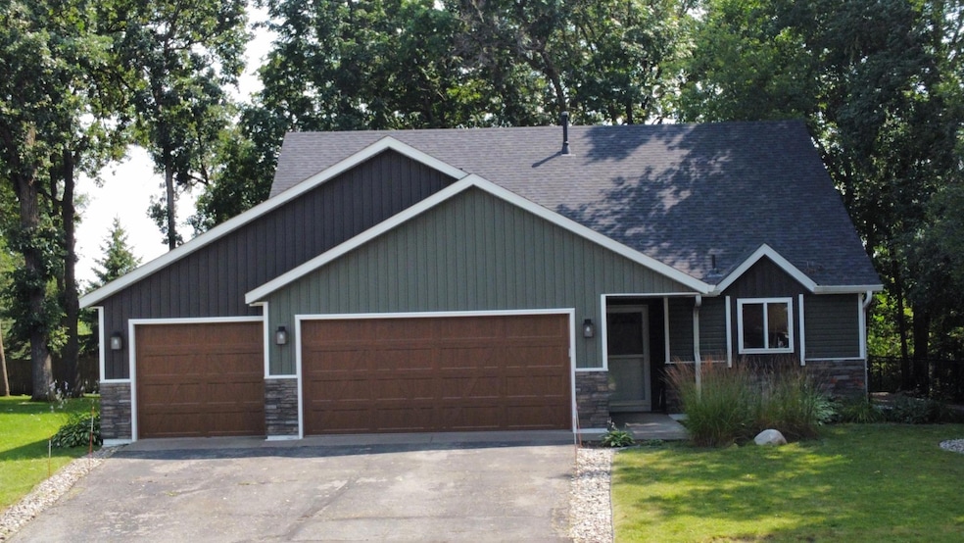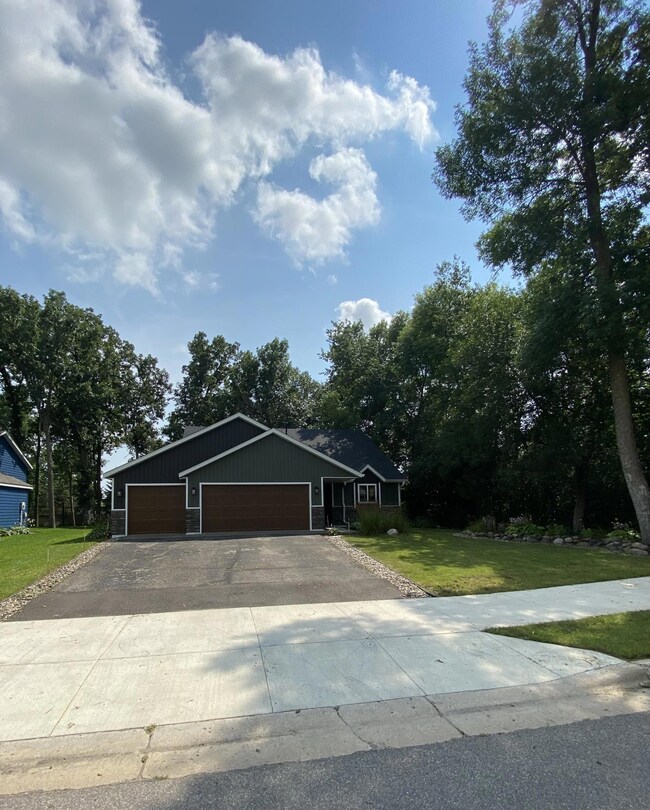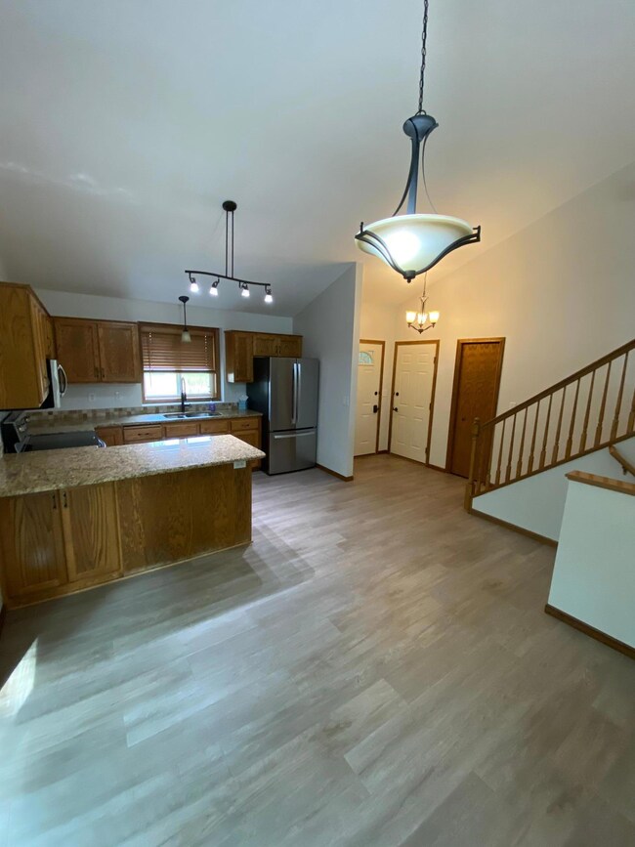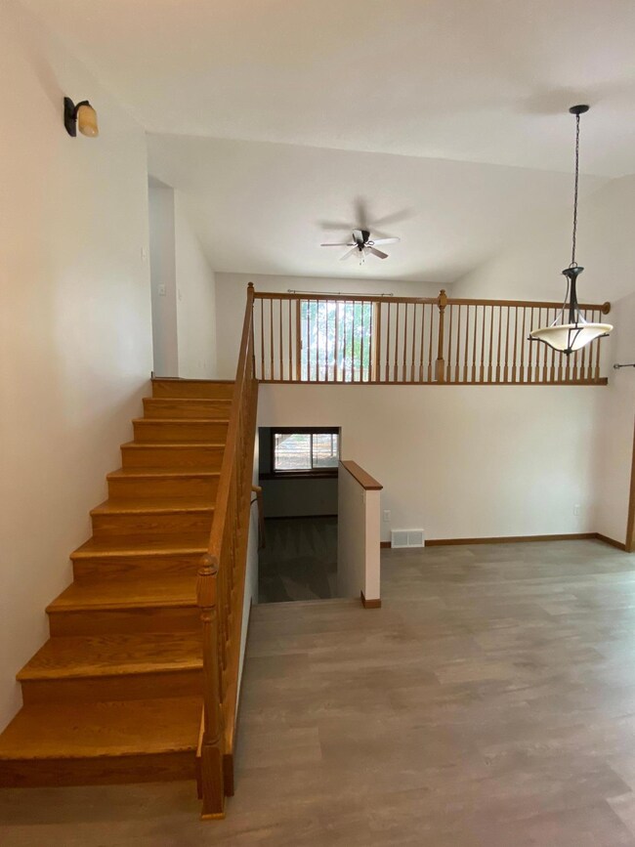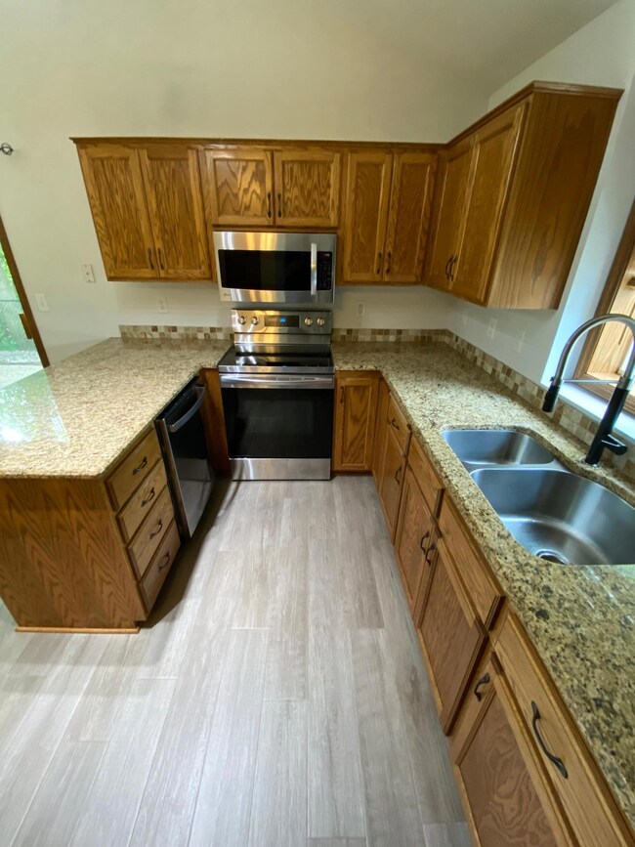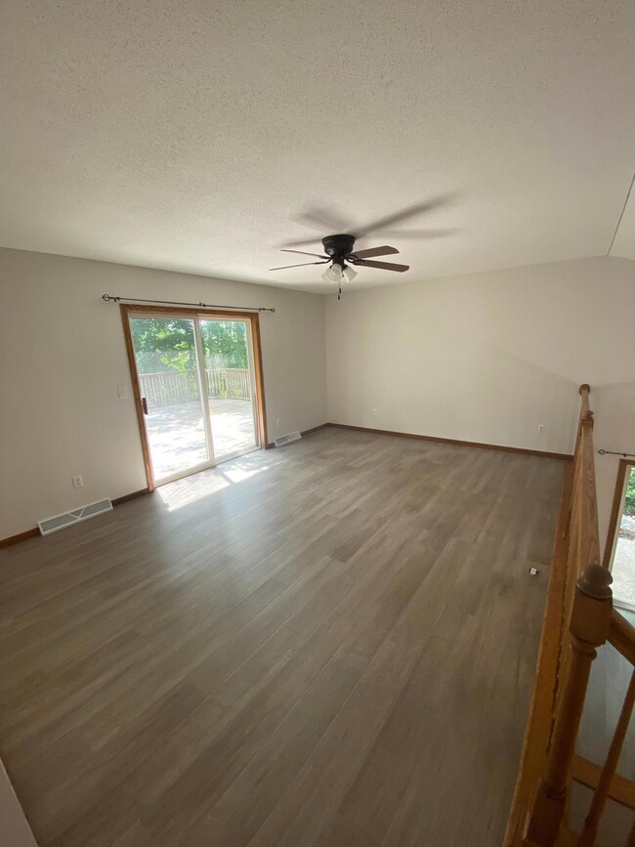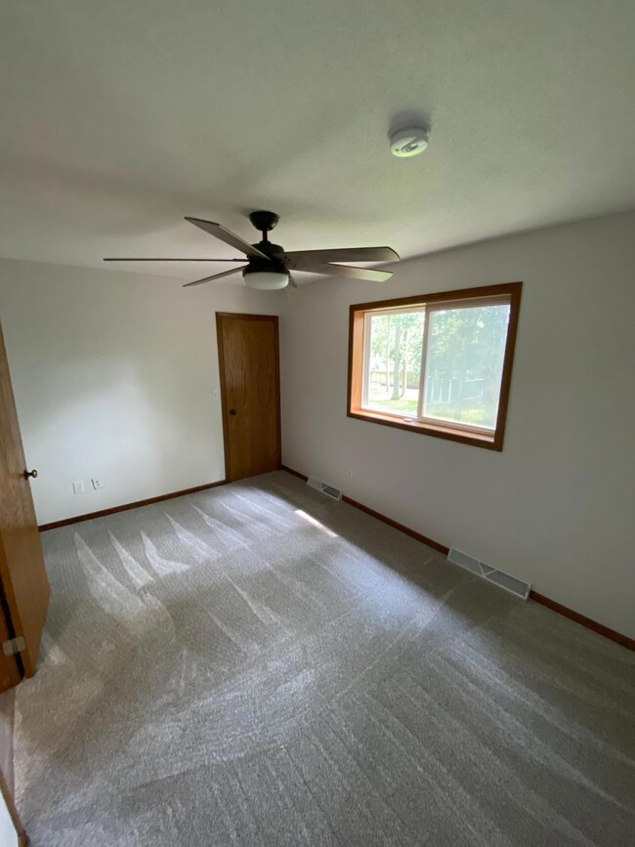
2004 3rd St N Sartell, MN 56377
Highlights
- No HOA
- Stainless Steel Appliances
- Walk-In Closet
- Oak Ridge Elementary School Rated A
- 3 Car Attached Garage
- Living Room
About This Home
As of August 2024Welcome home to this beautiful three level split in the heart of the Sartell school district. This home features new flooring, carpet, and paint throughout. It has granite countertops and a jetted tub in the basement en suite. New HVAC was installed in 2024, with new siding, roof, and garage doors installed in 2023. The three stall garage is heated, insulated, and has access to the attic. You will enjoy the outdoor features, including plenty of landscaping, an outdoor stone fire pit, double gated fence, patio area, and an inground sprinkler system.
Home Details
Home Type
- Single Family
Est. Annual Taxes
- $3,500
Year Built
- Built in 1999
Lot Details
- 0.29 Acre Lot
- Lot Dimensions are 75x170
- Chain Link Fence
Parking
- 3 Car Attached Garage
- Heated Garage
- Insulated Garage
Home Design
- Split Level Home
Interior Spaces
- Family Room
- Living Room
- Combination Kitchen and Dining Room
Kitchen
- Range
- Microwave
- Dishwasher
- Stainless Steel Appliances
- Disposal
Bedrooms and Bathrooms
- 3 Bedrooms
- Walk-In Closet
- 2 Full Bathrooms
Laundry
- Dryer
- Washer
Finished Basement
- Sump Pump
- Drain
Utilities
- Forced Air Heating and Cooling System
Community Details
- No Home Owners Association
- Pine Tree Pond Seven Subdivision
Listing and Financial Details
- Assessor Parcel Number 92570440709
Ownership History
Purchase Details
Home Financials for this Owner
Home Financials are based on the most recent Mortgage that was taken out on this home.Purchase Details
Home Financials for this Owner
Home Financials are based on the most recent Mortgage that was taken out on this home.Purchase Details
Purchase Details
Purchase Details
Similar Homes in Sartell, MN
Home Values in the Area
Average Home Value in this Area
Purchase History
| Date | Type | Sale Price | Title Company |
|---|---|---|---|
| Deed | $300,000 | -- | |
| Deed | $225,000 | -- | |
| Deed | $165,000 | -- | |
| Deed | $132,400 | -- | |
| Deed | $98,900 | -- |
Property History
| Date | Event | Price | Change | Sq Ft Price |
|---|---|---|---|---|
| 08/26/2024 08/26/24 | Sold | $300,000 | -1.6% | $177 / Sq Ft |
| 07/31/2024 07/31/24 | For Sale | $305,000 | +35.6% | $180 / Sq Ft |
| 04/29/2024 04/29/24 | Sold | $225,000 | 0.0% | $127 / Sq Ft |
| 04/11/2024 04/11/24 | Pending | -- | -- | -- |
| 04/11/2024 04/11/24 | For Sale | $225,000 | -- | $127 / Sq Ft |
Tax History Compared to Growth
Tax History
| Year | Tax Paid | Tax Assessment Tax Assessment Total Assessment is a certain percentage of the fair market value that is determined by local assessors to be the total taxable value of land and additions on the property. | Land | Improvement |
|---|---|---|---|---|
| 2025 | $3,448 | $280,500 | $42,400 | $238,100 |
| 2024 | $3,500 | $271,800 | $42,400 | $229,400 |
| 2023 | $3,500 | $269,600 | $42,400 | $227,200 |
| 2022 | $2,928 | $208,200 | $35,000 | $173,200 |
| 2021 | $2,590 | $208,200 | $35,000 | $173,200 |
| 2020 | $2,710 | $185,300 | $35,000 | $150,300 |
| 2019 | $2,518 | $180,700 | $35,000 | $145,700 |
| 2018 | $2,276 | $163,700 | $35,000 | $128,700 |
| 2017 | $2,186 | $150,700 | $35,000 | $115,700 |
| 2016 | $1,884 | $0 | $0 | $0 |
| 2015 | $1,886 | $0 | $0 | $0 |
| 2014 | -- | $0 | $0 | $0 |
Agents Affiliated with this Home
-
E
Seller's Agent in 2024
Eric Kirchner
ERA Prospera Real Estate
-
S
Seller's Agent in 2024
Scott Shosted
VoigtJohnson
-
D
Buyer's Agent in 2024
Debra Frantti
Coldwell Banker Burnet
-
N
Buyer's Agent in 2024
NON-RMLS NON-RMLS
Non-MLS
Map
Source: NorthstarMLS
MLS Number: 6578627
APN: 92.57044.0709
- 410 Dukes Ct
- 1721 Boulder Dr
- 1753 Knottingham Dr
- 1612 Boulder Dr
- 1801 Trentwood Dr
- 1804 6th St N
- 1734 6th St N
- 1408 4th St N
- 1712 Knottingham Dr
- 1654 Knottingham Dr
- 617 Knights Ct
- 712 Falcon Ct
- 708 20th Ave N
- 609 Corrine Creek
- 1 Pine Tree Ct
- 1725 Grizzly Ln
- 1302 Grizzly Ln
- 19 Pine Tree Ct
- 912 21st Ave N
- 29 Pine Tree Ct
