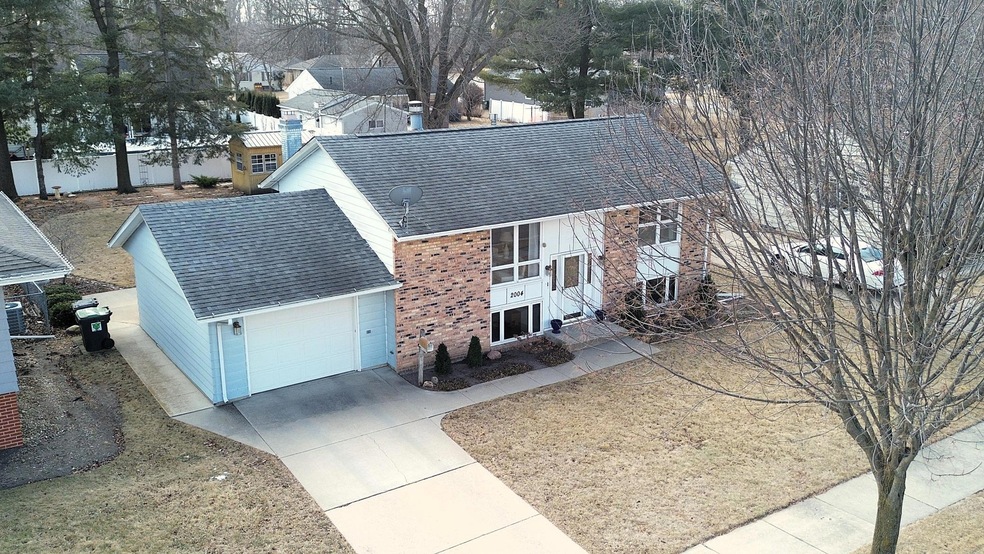
2004 6th Ave SE Austin, MN 55912
Highlights
- Family Room with Fireplace
- No HOA
- 1 Car Attached Garage
- Main Floor Primary Bedroom
- The kitchen features windows
- Forced Air Heating and Cooling System
About This Home
As of March 2025This well-maintained home offers 4 bedrooms, 2 bathrooms and is the perfect blend of comfort and function. With nearly 1700 sq ft of finished living space, this one-owner home offers ample room for a growing family or anyone seeking extra bedrooms. Inside, you’ll find a bright and open living room with a cozy fireplace, perfect for relaxing or entertaining. The efficient kitchen with plenty of cabinet space is well-equipped making it an ideal space for cooking and casual dining. The home boasts a second wood fireplace located in the family room, providing a comfortable and charming atmosphere for cozy nights at home. Two bathrooms include a bathtub, and a separate shower. Two main floor bedrooms and two additional lower level bedrooms with large daylight windows that are perfect for family, guests, or home office needs. Recent upgrades include a new furnace and central air conditioning system, ensuring year-round comfort and efficiency. The exterior of the home features great curb appeal with the brick front with a brand-new deck and a patio in the rear, perfect for enjoying the outdoors or hosting summer gatherings. Other highlights include a beautifully maintained yard and landscaped garden shed. This home is located close to schools and has the added benefit of being on a low-traffic street that has easy access to Hwy 218 making it a fantastic place to live.
Home Details
Home Type
- Single Family
Est. Annual Taxes
- $2,156
Year Built
- Built in 1972
Lot Details
- 8,451 Sq Ft Lot
- Lot Dimensions are 65x130
Parking
- 1 Car Attached Garage
Home Design
- Bi-Level Home
- Pitched Roof
- Architectural Shingle Roof
Interior Spaces
- Wood Burning Fireplace
- Brick Fireplace
- Family Room with Fireplace
- 2 Fireplaces
- Living Room with Fireplace
- Combination Kitchen and Dining Room
Kitchen
- Range
- Disposal
- The kitchen features windows
Bedrooms and Bathrooms
- 4 Bedrooms
- Primary Bedroom on Main
Laundry
- Dryer
- Washer
Finished Basement
- Sump Pump
- Natural lighting in basement
Utilities
- Forced Air Heating and Cooling System
- Underground Utilities
Community Details
- No Home Owners Association
- Oak Tower 2Nd Subdivision
Listing and Financial Details
- Assessor Parcel Number 345300030
Ownership History
Purchase Details
Home Financials for this Owner
Home Financials are based on the most recent Mortgage that was taken out on this home.Similar Homes in Austin, MN
Home Values in the Area
Average Home Value in this Area
Purchase History
| Date | Type | Sale Price | Title Company |
|---|---|---|---|
| Deed | $215,000 | -- |
Mortgage History
| Date | Status | Loan Amount | Loan Type |
|---|---|---|---|
| Open | $199,950 | New Conventional | |
| Previous Owner | $77,500 | New Conventional |
Property History
| Date | Event | Price | Change | Sq Ft Price |
|---|---|---|---|---|
| 03/13/2025 03/13/25 | Sold | $215,000 | -4.4% | $130 / Sq Ft |
| 02/16/2025 02/16/25 | Pending | -- | -- | -- |
| 02/10/2025 02/10/25 | For Sale | $225,000 | -- | $136 / Sq Ft |
Tax History Compared to Growth
Tax History
| Year | Tax Paid | Tax Assessment Tax Assessment Total Assessment is a certain percentage of the fair market value that is determined by local assessors to be the total taxable value of land and additions on the property. | Land | Improvement |
|---|---|---|---|---|
| 2024 | $2,156 | $185,400 | $35,800 | $149,600 |
| 2023 | $2,280 | $185,900 | $35,800 | $150,100 |
| 2022 | $1,840 | $186,700 | $30,900 | $155,800 |
| 2021 | $1,846 | $146,000 | $26,000 | $120,000 |
| 2020 | $1,768 | $143,400 | $19,500 | $123,900 |
| 2018 | $0 | $134,300 | $19,500 | $114,800 |
| 2017 | $1,426 | $0 | $0 | $0 |
| 2016 | $1,364 | $0 | $0 | $0 |
| 2015 | $1,456 | $0 | $0 | $0 |
| 2012 | $1,456 | $0 | $0 | $0 |
Agents Affiliated with this Home
-
S
Seller's Agent in 2025
Skylar Dahmen
Edina Realty, Inc.
(507) 438-0351
8 in this area
12 Total Sales
-

Seller Co-Listing Agent in 2025
Tom Mork
Edina Realty, Inc.
(507) 440-2757
60 in this area
153 Total Sales
-
E
Buyer's Agent in 2025
Elisha Simerson
Real Broker, LLC.
(646) 859-2368
38 in this area
51 Total Sales
Map
Source: NorthstarMLS
MLS Number: 6657274
APN: 34-530-0030
- 2017 4th Ave SE
- 2111 3rd Ave SE
- 2010 E Oakland Ave
- 2014 E Oakland Ave
- 1707 3rd Ave SE
- 1921 E Oakland Ave
- 1921 3rd Ave NE
- 1812 3rd Ave NE
- 2018 4th Ave NE
- 1807 3rd Ave NE
- 501 21st St NE
- 2114 5th Ave NE
- 1218 4th Ave SE
- 208 12th St SE
- 700 Oakland Place NE
- 408 13th St NE
- 806 Oakland Place NE
- 913 12th Ave SE
- 1900 10th Place NE
- 800 14th St NE





