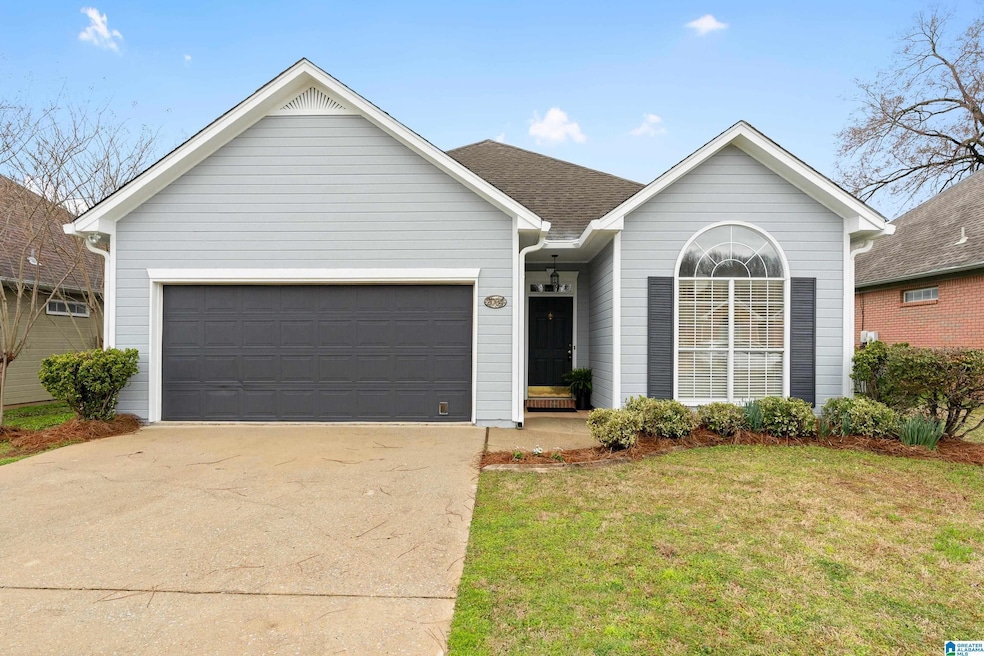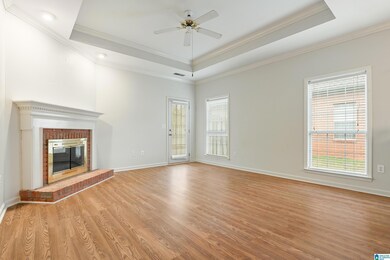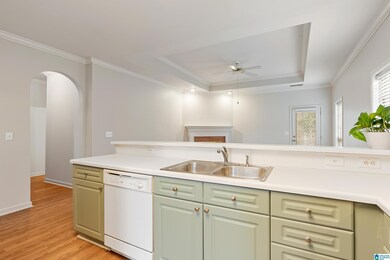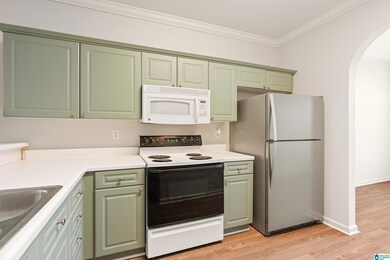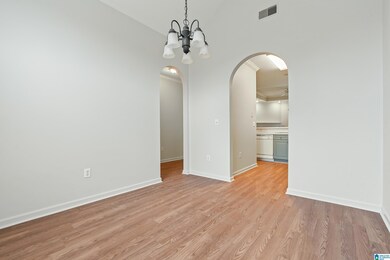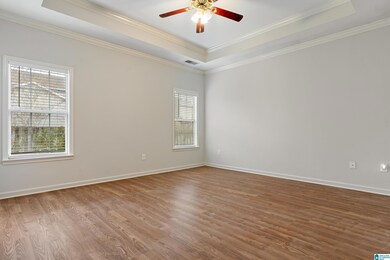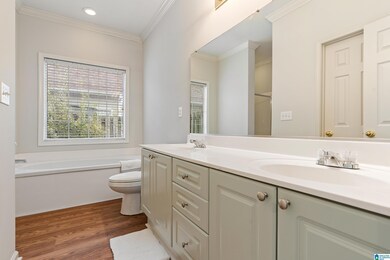
2004 Amberley Woods Trail Helena, AL 35080
Highlights
- Cathedral Ceiling
- Hydromassage or Jetted Bathtub
- Great Room with Fireplace
- Thompson Intermediate School Rated A-
- Attic
- Covered patio or porch
About This Home
As of April 2025Wonderful garden home nestled in Amberley Woods subdivision zoned for the award winning Alabaster City Schools. This house offers charm as well as boast a large great room anchored by a wood burning fireplace and a designated dining area. Host a friends and family celebration or cozy up for a movie night with the one you love. The kitchen offers lots of counter space, ample cabinet storage and a pantry as well. The primary suite leads you to a spa like tub with separate shower and walk-in closet. Two additional bedrooms provide great space for additional family, guest, or home office. The entire home has been freshly painted inside and outside. New flooring has been installed throughout most of the home. Enjoy your favorite beverage while sitting out back on the covered patio and take in the peaceful songs of nature. Be in your new home for the holidays. Schedule your showing today. Professional photos coming soon.
Home Details
Home Type
- Single Family
Est. Annual Taxes
- $2,435
Year Built
- Built in 1998
Lot Details
- 5,663 Sq Ft Lot
- Fenced Yard
- Interior Lot
HOA Fees
- $21 Monthly HOA Fees
Parking
- 2 Car Attached Garage
- Front Facing Garage
- Driveway
Home Design
- Slab Foundation
Interior Spaces
- 1,439 Sq Ft Home
- 1-Story Property
- Smooth Ceilings
- Cathedral Ceiling
- Ceiling Fan
- Recessed Lighting
- Wood Burning Fireplace
- Self Contained Fireplace Unit Or Insert
- Double Pane Windows
- Window Treatments
- Great Room with Fireplace
- Dining Room
- Pull Down Stairs to Attic
Kitchen
- Breakfast Bar
- Stove
- Built-In Microwave
- Dishwasher
- Laminate Countertops
- Disposal
Flooring
- Carpet
- Laminate
- Tile
Bedrooms and Bathrooms
- 3 Bedrooms
- Walk-In Closet
- 2 Full Bathrooms
- Split Vanities
- Hydromassage or Jetted Bathtub
- Bathtub and Shower Combination in Primary Bathroom
- Separate Shower
- Linen Closet In Bathroom
Laundry
- Laundry Room
- Laundry on main level
- Washer and Electric Dryer Hookup
Outdoor Features
- Covered patio or porch
Schools
- Creek View Elementary School
- Thompson Middle School
- Thompson High School
Utilities
- Central Heating and Cooling System
- Underground Utilities
- Electric Water Heater
Community Details
- Association fees include common grounds mntc
- $10 Other Monthly Fees
Listing and Financial Details
- Visit Down Payment Resource Website
- Assessor Parcel Number 13-8-27-3-000-001.083
Ownership History
Purchase Details
Home Financials for this Owner
Home Financials are based on the most recent Mortgage that was taken out on this home.Purchase Details
Home Financials for this Owner
Home Financials are based on the most recent Mortgage that was taken out on this home.Purchase Details
Home Financials for this Owner
Home Financials are based on the most recent Mortgage that was taken out on this home.Purchase Details
Purchase Details
Home Financials for this Owner
Home Financials are based on the most recent Mortgage that was taken out on this home.Purchase Details
Home Financials for this Owner
Home Financials are based on the most recent Mortgage that was taken out on this home.Purchase Details
Home Financials for this Owner
Home Financials are based on the most recent Mortgage that was taken out on this home.Similar Homes in the area
Home Values in the Area
Average Home Value in this Area
Purchase History
| Date | Type | Sale Price | Title Company |
|---|---|---|---|
| Warranty Deed | $262,500 | None Listed On Document | |
| Quit Claim Deed | $194,800 | -- | |
| Warranty Deed | $152,000 | None Available | |
| Warranty Deed | $145,000 | None Available | |
| Interfamily Deed Transfer | $500 | -- | |
| Warranty Deed | $116,000 | -- | |
| Warranty Deed | $113,400 | Cahaba Title Inc |
Mortgage History
| Date | Status | Loan Amount | Loan Type |
|---|---|---|---|
| Previous Owner | $141,600 | New Conventional | |
| Previous Owner | $122,200 | No Value Available | |
| Previous Owner | $119,180 | No Value Available | |
| Previous Owner | $112,875 | FHA |
Property History
| Date | Event | Price | Change | Sq Ft Price |
|---|---|---|---|---|
| 04/17/2025 04/17/25 | Sold | $262,500 | -2.7% | $182 / Sq Ft |
| 03/13/2025 03/13/25 | Price Changed | $269,900 | -1.8% | $188 / Sq Ft |
| 03/08/2025 03/08/25 | For Sale | $274,900 | +80.9% | $191 / Sq Ft |
| 04/27/2018 04/27/18 | Sold | $152,000 | 0.0% | $106 / Sq Ft |
| 04/05/2018 04/05/18 | For Sale | $152,000 | -- | $106 / Sq Ft |
Tax History Compared to Growth
Tax History
| Year | Tax Paid | Tax Assessment Tax Assessment Total Assessment is a certain percentage of the fair market value that is determined by local assessors to be the total taxable value of land and additions on the property. | Land | Improvement |
|---|---|---|---|---|
| 2024 | $2,435 | $45,100 | $0 | $0 |
| 2023 | $2,215 | $41,020 | $0 | $0 |
| 2022 | $2,104 | $38,960 | $0 | $0 |
| 2021 | $1,900 | $35,180 | $0 | $0 |
| 2020 | $1,806 | $33,440 | $0 | $0 |
| 2019 | $1,732 | $32,080 | $0 | $0 |
| 2017 | $0 | $14,020 | $0 | $0 |
| 2015 | -- | $13,540 | $0 | $0 |
| 2014 | -- | $13,220 | $0 | $0 |
Agents Affiliated with this Home
-
Donna Breland

Seller's Agent in 2025
Donna Breland
Signature Realty
(205) 910-8799
6 in this area
130 Total Sales
-
Kay Hagood

Buyer's Agent in 2025
Kay Hagood
RealtySouth
(205) 966-9561
2 in this area
69 Total Sales
-

Seller's Agent in 2018
Pam Reaves
Sperry CGA The Andrews Group
Map
Source: Greater Alabama MLS
MLS Number: 21411796
APN: 13-8-27-3-000-001-083
- 1117 Amberley Woods Dr
- 1224 Amberley Woods Dr
- 105 Acorn Cir
- 1121 Colonial Dr
- 231 Hickory Point Ln
- 1536 Seminole Cir
- 1020 Independence Ct
- 1206 Broken Bow Cir
- 203 Rocky Ridge Dr
- 6025 Woodvale Ct
- 1440 Cross Path Dr
- 226 Tradewinds Cir
- 617 Windmill Cir
- 1004 Broken Bow Trail
- 1160 Big Cloud Cir
- 204 Portsouth Ln
- 2325 Kala St
- 8365 Wynwood Cir
- 1445 Navajo Trail
- 1914 Highway 58
