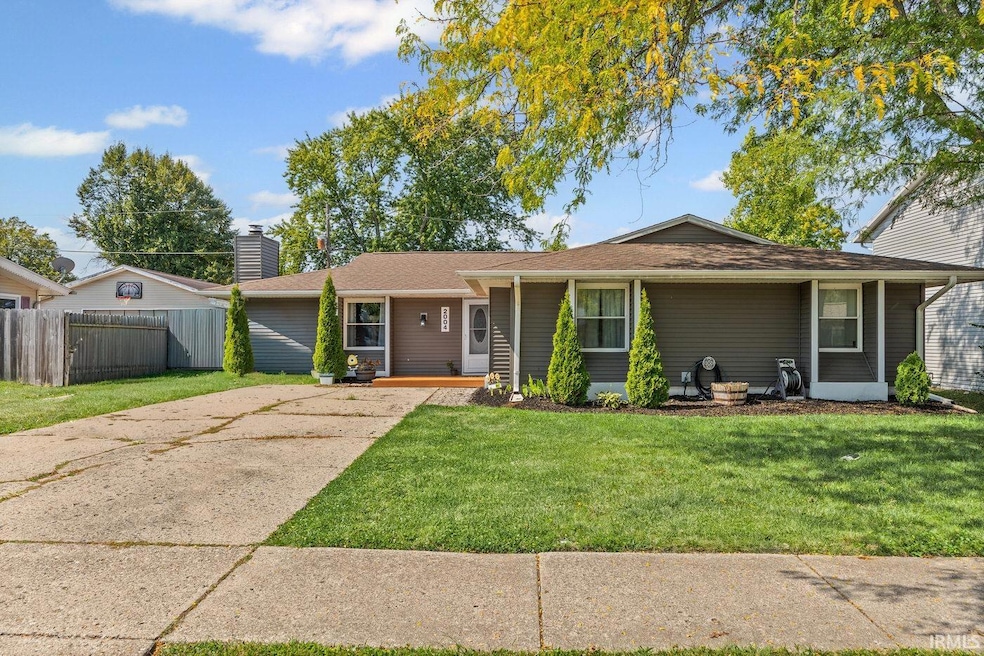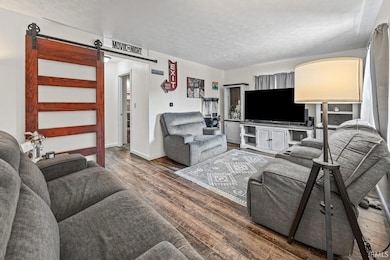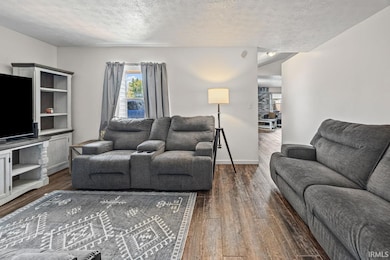2004 Arcadia Dr Lafayette, IN 47905
Vinton Highlands NeighborhoodEstimated payment $1,450/month
Highlights
- Primary Bedroom Suite
- Solid Surface Countertops
- Double Vanity
- Ranch Style House
- Formal Dining Room
- Bathtub with Shower
About This Home
Located in the desirable Vinton Highlands neighborhood, this spacious 4 bedroom, 2 full bathroom home offers over 1,800 square feet of living space in the heart of Lafayette. With quick access to Greenbush, US-52, and US-26, convenience is built right in. Inside, you’ll find two living spaces, including a cozy living room with a wood-burning fireplace, a large dining room, and a beautifully remodeled kitchen with quartz countertops and brand new appliances. A den provides the perfect spot for reading or movie nights, while the primary ensuite features a stand-up shower. The laundry area is conveniently located near all the bedrooms. The home also includes a converted garage that serves as a versatile 4th bedroom or office space. A new roof was installed in 2018, giving peace of mind for years to come. Step outside to enjoy your own private retreat: a fully fenced backyard with a wooden deck, pergola, two sheds, and an above-ground pool—plenty of space for entertaining, relaxing, or simply spreading out. This property combines thoughtful updates, flexible living spaces, and outdoor amenities, making it a standout opportunity in Lafayette.
Listing Agent
Keller Williams Lafayette Brokerage Phone: 317-459-1966 Listed on: 09/12/2025

Home Details
Home Type
- Single Family
Est. Annual Taxes
- $1,546
Year Built
- Built in 1972
Lot Details
- 7,910 Sq Ft Lot
- Lot Dimensions are 70x117
- Property is Fully Fenced
- Privacy Fence
- Wood Fence
- Level Lot
Parking
- Driveway
Home Design
- Ranch Style House
- Asphalt Roof
- Vinyl Construction Material
Interior Spaces
- 1,848 Sq Ft Home
- Ceiling Fan
- Entrance Foyer
- Living Room with Fireplace
- Formal Dining Room
- Laminate Flooring
Kitchen
- Electric Oven or Range
- Solid Surface Countertops
- Disposal
Bedrooms and Bathrooms
- 4 Bedrooms
- Primary Bedroom Suite
- 2 Full Bathrooms
- Double Vanity
- Bathtub with Shower
- Separate Shower
Laundry
- Laundry on main level
- Washer and Electric Dryer Hookup
Schools
- Glen Acres Elementary School
- Sunnyside/Tecumseh Middle School
- Jefferson High School
Utilities
- Forced Air Heating and Cooling System
- Heating System Uses Gas
Additional Features
- Patio
- Suburban Location
Community Details
- Vinton Highlands Subdivision
Listing and Financial Details
- Assessor Parcel Number 79-07-14-302-022.000-004
Map
Home Values in the Area
Average Home Value in this Area
Tax History
| Year | Tax Paid | Tax Assessment Tax Assessment Total Assessment is a certain percentage of the fair market value that is determined by local assessors to be the total taxable value of land and additions on the property. | Land | Improvement |
|---|---|---|---|---|
| 2024 | $1,546 | $168,000 | $28,400 | $139,600 |
| 2023 | $1,476 | $162,500 | $28,400 | $134,100 |
| 2022 | $1,508 | $150,000 | $28,400 | $121,600 |
| 2021 | $1,326 | $131,800 | $28,400 | $103,400 |
| 2020 | $1,065 | $114,800 | $19,000 | $95,800 |
| 2019 | $916 | $110,300 | $19,000 | $91,300 |
| 2018 | $923 | $105,800 | $19,000 | $86,800 |
| 2017 | $875 | $108,100 | $19,000 | $89,100 |
| 2016 | $819 | $105,700 | $19,000 | $86,700 |
| 2014 | $739 | $101,100 | $19,000 | $82,100 |
| 2013 | $672 | $97,100 | $19,000 | $78,100 |
Property History
| Date | Event | Price | List to Sale | Price per Sq Ft | Prior Sale |
|---|---|---|---|---|---|
| 10/16/2025 10/16/25 | Pending | -- | -- | -- | |
| 10/15/2025 10/15/25 | Price Changed | $250,000 | -2.0% | $135 / Sq Ft | |
| 10/09/2025 10/09/25 | Price Changed | $255,000 | -3.8% | $138 / Sq Ft | |
| 10/01/2025 10/01/25 | Price Changed | $265,000 | -3.6% | $143 / Sq Ft | |
| 09/12/2025 09/12/25 | For Sale | $275,000 | +85.8% | $149 / Sq Ft | |
| 12/05/2018 12/05/18 | Sold | $148,000 | -1.3% | $80 / Sq Ft | View Prior Sale |
| 10/25/2018 10/25/18 | Pending | -- | -- | -- | |
| 10/18/2018 10/18/18 | For Sale | $149,900 | -- | $81 / Sq Ft |
Purchase History
| Date | Type | Sale Price | Title Company |
|---|---|---|---|
| Warranty Deed | -- | None Available | |
| Deed | -- | -- | |
| Sheriffs Deed | $78,852 | -- | |
| Warranty Deed | -- | None Available |
Mortgage History
| Date | Status | Loan Amount | Loan Type |
|---|---|---|---|
| Open | $145,319 | FHA | |
| Previous Owner | $78,837 | FHA |
Source: Indiana Regional MLS
MLS Number: 202536877
APN: 79-07-14-302-022.000-004
- 1808 Arcadia Dr
- 1805 Twin Oaks Ln
- 3737 Rawlings Dr
- 3509 Cedar Ln
- 2502 River Oaks Dr
- 40 Teton Ct
- 112 Peppertree Ct
- 3768 Kimberly Dr
- 3500 Hampton Dr
- 1037 Shenandoah Dr
- 910 Greenwich Rd
- 3637 Navarre Dr
- 3510 E 200 N
- 3550 Union St
- 3013 Darby Ln
- 3000 Underwood St
- 1325 Hedgewood Dr
- 2901 Elk St
- 709 Sapphire Ct Unit 91
- 3491 Union St






