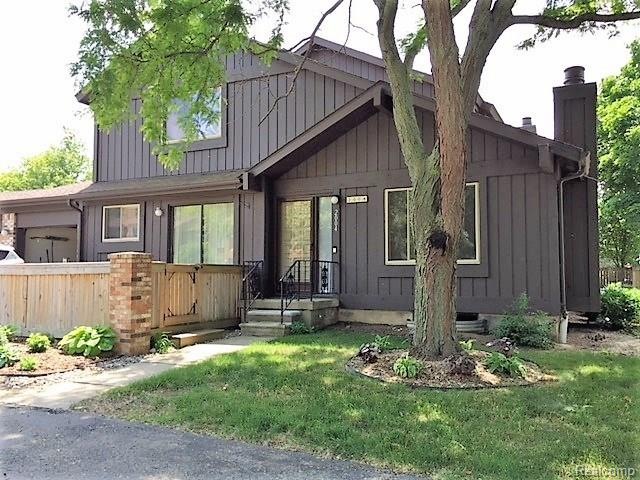
$110,000
- 2 Beds
- 1 Bath
- 1,360 Sq Ft
- 915 E Court St
- Flint, MI
Experience the Manhattan Vibe Without Leaving Town! Parkview Manor CondominiumsThis spectacular, fully remodeled condo offers a stylish open-concept layout with a true city-living feel. Step into the stunning new kitchen featuring light-up marble countertops, sleek stainless steel appliances, and a seamless flow into the spacious living area—perfect for entertaining or relaxing in style.
Rebecca Roth WEICHERT REALTORS®-Grant Hamady
