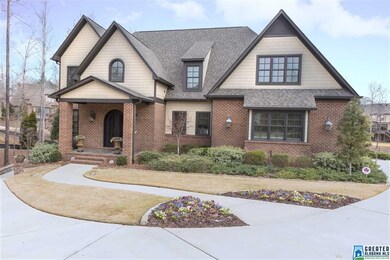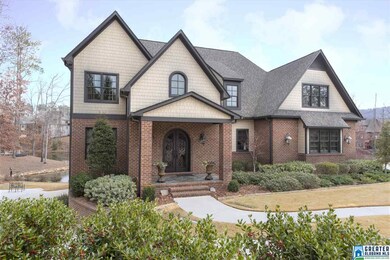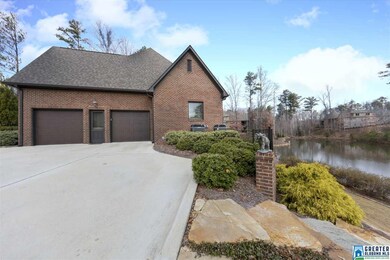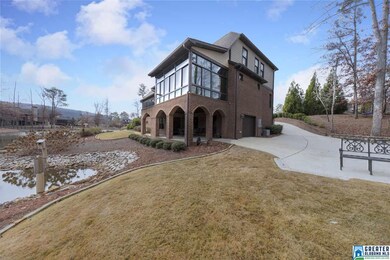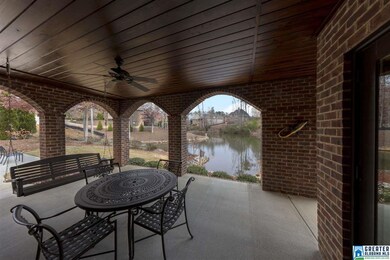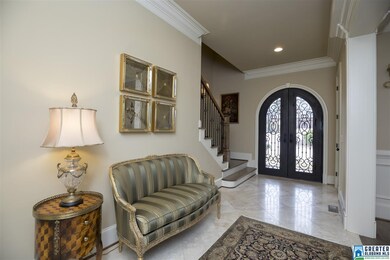
2004 Bluestone Cir Birmingham, AL 35242
North Shelby County NeighborhoodHighlights
- 166 Feet of Waterfront
- Safe Room
- Deck
- Mt. Laurel Elementary School Rated A
- Lake View
- Cathedral Ceiling
About This Home
As of March 2017Welcome home to your exclusive lakeside retreat! Located in the heart of the gated community of Highland Lakes, this home is exquisite in every detail, has been meticulously kept, and is LOADED with upgrades. The main level features large rooms, a gourmet kitchen with custom-built cabinets & a built-in Sub-Zero refrigerator, an amazing sunroom overlooking the lake, and a 2 car main level garage! Upstairs you will find 3 large bedrooms, each with a private bath & walk-in closet, as well as a large unfinished room ready to be converted to a bonus room. The daylight basement is finished with a large bedroom overlooking the lake, a gorgeous full bath, and a huge office that is actually a safe room w/ concrete walls & a concrete ceiling. Upgrades include High-Efficiency A/C systems, recirculating hot water, heated tile floors on main level, aluminum-clad premium windows, central vacuum, a steel framed deck with tile floors, custom made closet & pantry shelving, and so much more. Call Today!
Last Agent to Sell the Property
Jordan Huffstetler
RE/MAX Southern Homes-280 License #000089824 Listed on: 12/21/2016
Home Details
Home Type
- Single Family
Est. Annual Taxes
- $4,783
Year Built
- 2013
Lot Details
- 166 Feet of Waterfront
- Cul-De-Sac
HOA Fees
- $71 Monthly HOA Fees
Parking
- 3 Car Garage
- Basement Garage
- Garage on Main Level
- Side Facing Garage
Home Design
- HardiePlank Siding
Interior Spaces
- 1.5-Story Property
- Central Vacuum
- Crown Molding
- Smooth Ceilings
- Cathedral Ceiling
- Ceiling Fan
- Recessed Lighting
- Stone Fireplace
- Gas Fireplace
- Double Pane Windows
- Window Treatments
- French Doors
- Insulated Doors
- Great Room with Fireplace
- Dining Room
- Home Office
- Sun or Florida Room
- Lake Views
- Attic
Kitchen
- Breakfast Bar
- Double Convection Oven
- Electric Oven
- Gas Cooktop
- Built-In Microwave
- Ice Maker
- Dishwasher
- Kitchen Island
- Stone Countertops
- Disposal
Flooring
- Wood
- Carpet
- Stone
- Tile
Bedrooms and Bathrooms
- 5 Bedrooms
- Primary Bedroom on Main
- Walk-In Closet
- Split Vanities
- Garden Bath
- Linen Closet In Bathroom
Laundry
- Laundry Room
- Laundry on main level
- Sink Near Laundry
- Washer and Electric Dryer Hookup
Basement
- Basement Fills Entire Space Under The House
- Bedroom in Basement
- Natural lighting in basement
Home Security
- Safe Room
- Home Security System
Outdoor Features
- Deck
- Covered patio or porch
- Outdoor Grill
Utilities
- Multiple cooling system units
- Central Heating and Cooling System
- Multiple Heating Units
- Heating System Uses Gas
- Underground Utilities
- Multiple Water Heaters
- Gas Water Heater
Community Details
- Eddleman Association
Listing and Financial Details
- Tax Lot 1264
- Assessor Parcel Number 09-2-09-0-005-063.000
Ownership History
Purchase Details
Home Financials for this Owner
Home Financials are based on the most recent Mortgage that was taken out on this home.Purchase Details
Home Financials for this Owner
Home Financials are based on the most recent Mortgage that was taken out on this home.Purchase Details
Home Financials for this Owner
Home Financials are based on the most recent Mortgage that was taken out on this home.Purchase Details
Purchase Details
Purchase Details
Home Financials for this Owner
Home Financials are based on the most recent Mortgage that was taken out on this home.Similar Homes in Birmingham, AL
Home Values in the Area
Average Home Value in this Area
Purchase History
| Date | Type | Sale Price | Title Company |
|---|---|---|---|
| Warranty Deed | $750,000 | None Available | |
| Deed | $827,260 | None Available | |
| Warranty Deed | $105,000 | None Available | |
| Special Warranty Deed | $65,000 | None Available | |
| Foreclosure Deed | $67,943 | None Available | |
| Warranty Deed | $150,000 | None Available |
Mortgage History
| Date | Status | Loan Amount | Loan Type |
|---|---|---|---|
| Open | $424,100 | New Conventional | |
| Previous Owner | $495,000 | Construction | |
| Previous Owner | $148,700 | Purchase Money Mortgage |
Property History
| Date | Event | Price | Change | Sq Ft Price |
|---|---|---|---|---|
| 03/17/2017 03/17/17 | Sold | $750,000 | -5.7% | $212 / Sq Ft |
| 12/21/2016 12/21/16 | For Sale | $795,000 | -3.9% | $225 / Sq Ft |
| 04/19/2013 04/19/13 | Sold | $827,260 | +13.3% | $185 / Sq Ft |
| 08/15/2012 08/15/12 | Pending | -- | -- | -- |
| 07/27/2012 07/27/12 | For Sale | $730,000 | -- | $163 / Sq Ft |
Tax History Compared to Growth
Tax History
| Year | Tax Paid | Tax Assessment Tax Assessment Total Assessment is a certain percentage of the fair market value that is determined by local assessors to be the total taxable value of land and additions on the property. | Land | Improvement |
|---|---|---|---|---|
| 2024 | $4,783 | $108,700 | $0 | $0 |
| 2023 | -- | $100,180 | $0 | $0 |
| 2022 | $0 | $92,100 | $0 | $0 |
| 2021 | $3,153 | $86,420 | $0 | $0 |
| 2020 | $3,153 | $83,900 | $0 | $0 |
| 2019 | $3,153 | $83,900 | $0 | $0 |
| 2017 | $2,560 | $68,660 | $0 | $0 |
| 2015 | $2,589 | $69,440 | $0 | $0 |
| 2014 | $2,468 | $66,220 | $0 | $0 |
Agents Affiliated with this Home
-

Seller's Agent in 2017
Jordan Huffstetler
RE/MAX
-
Randall Williams

Buyer's Agent in 2017
Randall Williams
Canterbury Realty Group, LLC
(205) 266-3508
7 in this area
125 Total Sales
Map
Source: Greater Alabama MLS
MLS Number: 769822
APN: 09-2-09-0-005-063-000
- 2024 Bluestone Cir Unit 1254
- 363 Highland Park Dr
- 354 Highland Park Dr
- 117 Austin Cir
- 1025 Columbia Cir
- 2504 Regency Cir Unit 2962A
- 104 Linden Ln
- 2037 Blue Heron Cir
- 101 Salisbury Ln
- 1548 Highland Lakes Trail Unit 12
- 1000 Highland Lakes Trail Unit 11
- 1272 Highland Lakes Trail
- 173 Atlantic Ln
- 181 Atlantic Ln
- 128 Atlantic Ln
- 100 Atlantic Ln
- 104 Atlantic Ln
- 1013 Mountain Trace Unit 5
- 2038 Stone Ridge Rd
- 1052 Glendale Dr

