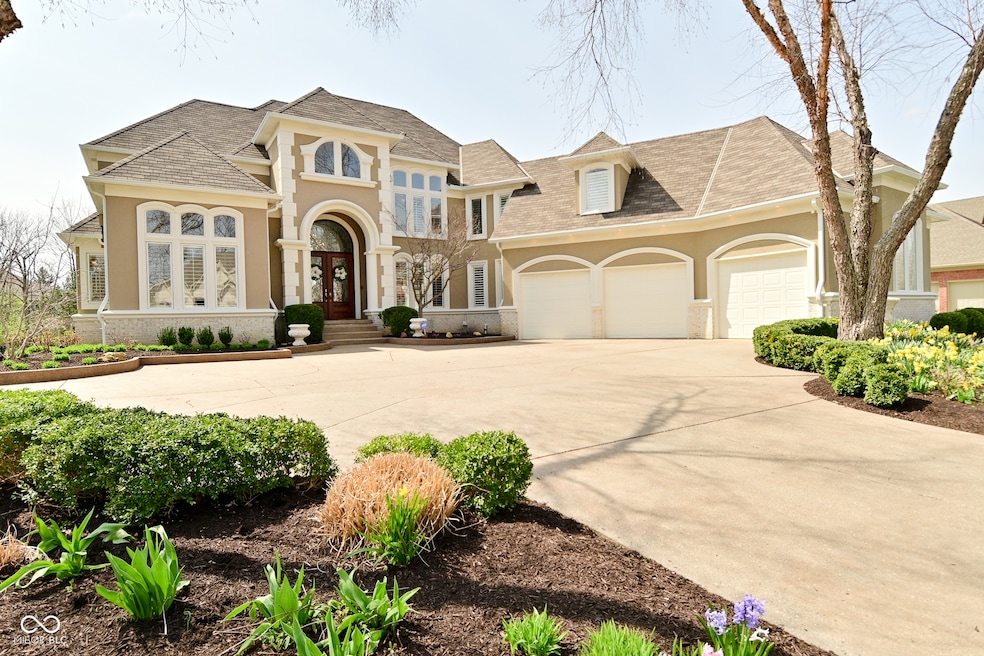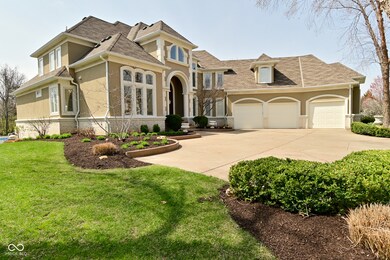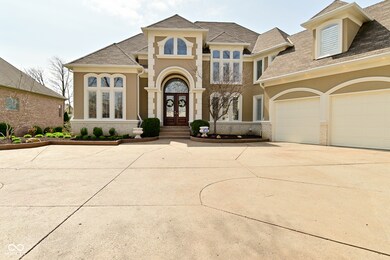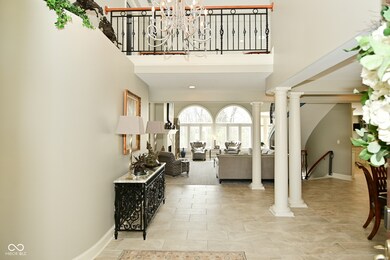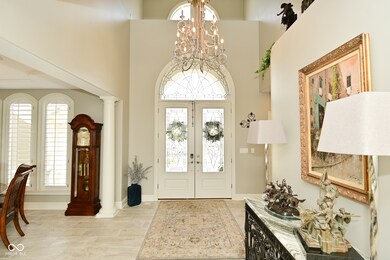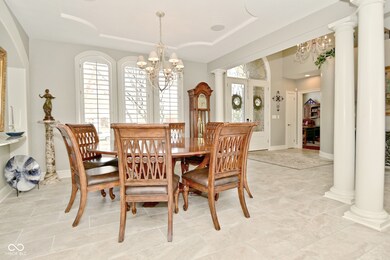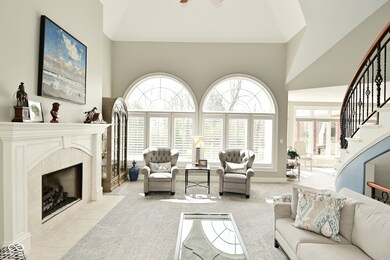
2004 Caledonian Ct Greenwood, IN 46143
Frances-Stones Crossing NeighborhoodEstimated payment $9,065/month
Highlights
- Heated Pool
- Sauna
- Contemporary Architecture
- Center Grove Elementary School Rated A
- Deck
- Great Room with Fireplace
About This Home
Exquisite luxury home situated on a private .68 acre cul-de-sac lot in one of Johnson County's most prestigious communities. Boasting nearly 8,000 total sq ft. this home is second to none and shows TRUE pride of ownership in regards to ( QUALITY, QUALITY, QUALITY ) and has endless interior and exterior amenities rarely seen at any price point in the Center Grove market place including but not limited to: amazing curb appeal with beautiful landscaping, park like backyard with large inground pool, built in hot tub, mammoth covered back porch with fireplace, 18 plus ft ceilings, grilling area, fire pit area, and endless mature trees offering privacy and seclusion throughout the majority of the year. Interior features main floor office, family room, sprawling kitchen equipped with Thermador appliances and loads of cabinets and countertop space, screened in porch, fantastic views with great window package large primary bedroom on main floor features all of the bells and whistles ( sleek walk in shower, stand alone hydro therapy bubble tub, double vanities, large custom closet and much more ) 3 large bedrooms plus bonus room upstairs, basement features tons of windows, full kitchen, workout room, amazing home theatre room, infrared sauna, great room, and much more. If you're looking for TRUE luxury, look no further!!!
Listing Agent
CENTURY 21 Scheetz Brokerage Email: marklinderteam@c21scheetz.com License #RB14044403

Co-Listing Agent
CENTURY 21 Scheetz Brokerage Email: marklinderteam@c21scheetz.com License #RB22001552
Home Details
Home Type
- Single Family
Est. Annual Taxes
- $8,534
Year Built
- Built in 1998
Lot Details
- 0.68 Acre Lot
- Sprinkler System
HOA Fees
- $38 Monthly HOA Fees
Parking
- 3 Car Attached Garage
- Heated Garage
- Aggregate Flooring
- Garage Door Opener
Home Design
- Contemporary Architecture
- Brick Exterior Construction
- Concrete Perimeter Foundation
- Dryvit Stucco
Interior Spaces
- 2-Story Property
- Wet Bar
- Built-in Bookshelves
- Tray Ceiling
- Cathedral Ceiling
- Paddle Fans
- Gas Log Fireplace
- Entrance Foyer
- Great Room with Fireplace
- 2 Fireplaces
- Sauna
Kitchen
- Eat-In Kitchen
- Breakfast Bar
- Oven
- Gas Cooktop
- Microwave
- Dishwasher
- Wine Cooler
- Kitchen Island
- Disposal
Flooring
- Wood
- Carpet
- Ceramic Tile
Bedrooms and Bathrooms
- 5 Bedrooms
- Walk-In Closet
- Dual Vanity Sinks in Primary Bathroom
Laundry
- Laundry Room
- Laundry on main level
- Dryer
- Washer
Attic
- Attic Access Panel
- Pull Down Stairs to Attic
Finished Basement
- Basement Fills Entire Space Under The House
- Basement Storage
- Basement Lookout
Outdoor Features
- Heated Pool
- Deck
- Covered patio or porch
- Outdoor Fireplace
- Outdoor Kitchen
- Fire Pit
- Outdoor Gas Grill
Schools
- Center Grove High School
Utilities
- Forced Air Heating System
- Water Heater
Community Details
- Association fees include home owners, maintenance, snow removal
- Highland Park Subdivision
- Property managed by Highland Park
Listing and Financial Details
- Tax Lot 117
- Assessor Parcel Number 410411024050000038
Map
Home Values in the Area
Average Home Value in this Area
Tax History
| Year | Tax Paid | Tax Assessment Tax Assessment Total Assessment is a certain percentage of the fair market value that is determined by local assessors to be the total taxable value of land and additions on the property. | Land | Improvement |
|---|---|---|---|---|
| 2024 | $8,533 | $930,800 | $114,700 | $816,100 |
| 2023 | $8,533 | $818,200 | $114,700 | $703,500 |
| 2022 | $7,732 | $761,300 | $114,700 | $646,600 |
| 2021 | $6,535 | $642,200 | $114,700 | $527,500 |
| 2020 | $6,422 | $628,600 | $114,700 | $513,900 |
| 2019 | $6,539 | $641,800 | $114,700 | $527,100 |
| 2018 | $6,997 | $654,200 | $114,700 | $539,500 |
| 2017 | $7,327 | $720,800 | $115,700 | $605,100 |
| 2016 | $7,782 | $731,100 | $115,700 | $615,400 |
| 2014 | $6,799 | $697,600 | $115,700 | $581,900 |
| 2013 | $6,799 | $676,800 | $116,100 | $560,700 |
Property History
| Date | Event | Price | Change | Sq Ft Price |
|---|---|---|---|---|
| 04/03/2025 04/03/25 | Pending | -- | -- | -- |
| 04/02/2025 04/02/25 | For Sale | $1,500,000 | +100.0% | $194 / Sq Ft |
| 07/23/2018 07/23/18 | Sold | $750,000 | -5.1% | $99 / Sq Ft |
| 06/14/2018 06/14/18 | Pending | -- | -- | -- |
| 04/19/2018 04/19/18 | Price Changed | $789,900 | -1.3% | $104 / Sq Ft |
| 03/08/2018 03/08/18 | For Sale | $799,900 | -- | $105 / Sq Ft |
Purchase History
| Date | Type | Sale Price | Title Company |
|---|---|---|---|
| Warranty Deed | -- | Chicago Title | |
| Deed | $800,000 | -- |
Mortgage History
| Date | Status | Loan Amount | Loan Type |
|---|---|---|---|
| Open | $999,999 | Credit Line Revolving | |
| Closed | $200,000 | New Conventional |
Similar Homes in Greenwood, IN
Source: MIBOR Broker Listing Cooperative®
MLS Number: 22029934
APN: 41-04-11-024-050.000-038
- 2071 Eagle Trace Dr
- 3828 Highland Park Dr
- 3621 Olive Branch Rd
- 3037 Santiago Dr
- 3996 N Brockton Manor Dr
- 4063 Millstream Rd
- 1462 Eagle Trace Ct
- 3608 Olive Branch Rd
- 4166 Cobblestone Way
- 3376 Scramble Dr
- 1501 Willshire Dr
- 4263 W Fox Ridge Ave
- 1502 Heron Ridge Blvd
- 3015 Olive Branch Rd
- 3976 Bent Tree Ln
- 3005 Olive Branch Rd
- 1772 Woodridge Place
- 1927 Pheasant Way
- 1395 Heron Ridge Blvd
- 1738 Pathway Dr S
