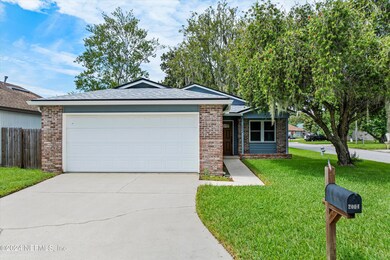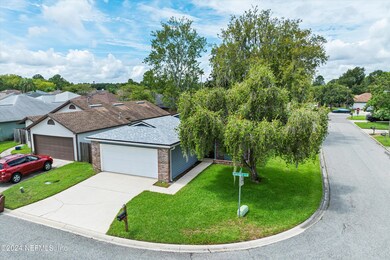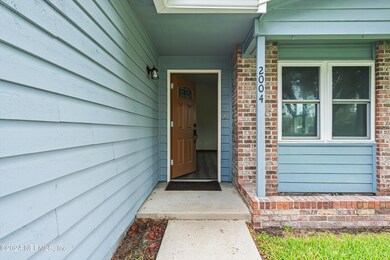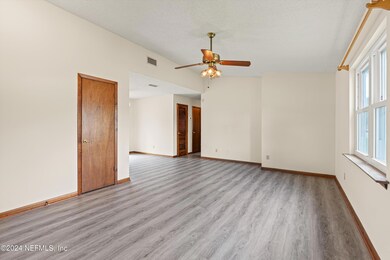
2004 Cardiff Ln Middleburg, FL 32068
Highlights
- Corner Lot
- No HOA
- Eat-In Kitchen
- Fleming Island High School Rated A
- 2 Car Attached Garage
- Walk-In Closet
About This Home
As of February 2025Great home at a great price! Welcome to this 3 bedroom, 2 bathroom home minutes from Fleming Island. The home is ready for a new buyer to move right in. Upgrades in the past few years include new roof (2024), HVAC (2023), Bathroom update (2023), new flooring (2022), new doors (2019) and new windows (2018). As you enter you will love the low maintenance flooring in the main living spaces. The living room is spacious with vaulted ceiling and opens into the dining room. The kitchen features all appliances, a large pantry and has an eat-in space for your table. The primary bedroom has an attached bathroom and walk-in closet. The two guest bedrooms share the guest bathroom. Outside you have a nice yard with a fenced off area for pets and privacy. Don't miss this great home!
Last Agent to Sell the Property
BETTER HOMES & GARDENS REAL ESTATE LIFESTYLES REALTY License #SL3219093

Home Details
Home Type
- Single Family
Est. Annual Taxes
- $2,983
Year Built
- Built in 1989
Lot Details
- 4,356 Sq Ft Lot
- Property fronts a county road
- Back Yard Fenced
- Corner Lot
Parking
- 2 Car Attached Garage
Interior Spaces
- 1,295 Sq Ft Home
- 1-Story Property
Kitchen
- Eat-In Kitchen
- Electric Range
- Microwave
- Dishwasher
- Disposal
Flooring
- Carpet
- Laminate
Bedrooms and Bathrooms
- 3 Bedrooms
- Walk-In Closet
- 2 Full Bathrooms
Laundry
- Laundry in Garage
- Dryer
- Washer
Schools
- Swimming Pen Creek Elementary School
- Lakeside Middle School
- Fleming Island High School
Utilities
- Central Heating and Cooling System
Community Details
- No Home Owners Association
- Summerleaf Subdivision
Listing and Financial Details
- Assessor Parcel Number 41052500882718119
Ownership History
Purchase Details
Home Financials for this Owner
Home Financials are based on the most recent Mortgage that was taken out on this home.Map
Similar Homes in Middleburg, FL
Home Values in the Area
Average Home Value in this Area
Purchase History
| Date | Type | Sale Price | Title Company |
|---|---|---|---|
| Warranty Deed | -- | Landmark Title | |
| Warranty Deed | -- | Landmark Title |
Mortgage History
| Date | Status | Loan Amount | Loan Type |
|---|---|---|---|
| Open | $238,003 | FHA | |
| Closed | $238,003 | FHA | |
| Previous Owner | $50,000 | Stand Alone Second | |
| Previous Owner | $59,200 | Unknown |
Property History
| Date | Event | Price | Change | Sq Ft Price |
|---|---|---|---|---|
| 02/06/2025 02/06/25 | Sold | $259,900 | 0.0% | $201 / Sq Ft |
| 12/20/2024 12/20/24 | Pending | -- | -- | -- |
| 11/13/2024 11/13/24 | Price Changed | $259,900 | -3.7% | $201 / Sq Ft |
| 10/08/2024 10/08/24 | Price Changed | $269,900 | -1.9% | $208 / Sq Ft |
| 09/07/2024 09/07/24 | For Sale | $275,000 | -- | $212 / Sq Ft |
Tax History
| Year | Tax Paid | Tax Assessment Tax Assessment Total Assessment is a certain percentage of the fair market value that is determined by local assessors to be the total taxable value of land and additions on the property. | Land | Improvement |
|---|---|---|---|---|
| 2024 | $2,983 | $204,939 | $40,000 | $164,939 |
| 2023 | $2,983 | $204,228 | $40,000 | $164,228 |
| 2022 | $2,588 | $178,635 | $20,000 | $158,635 |
| 2021 | $2,206 | $127,149 | $20,000 | $107,149 |
| 2020 | $2,107 | $123,593 | $20,000 | $103,593 |
| 2019 | $2,063 | $119,369 | $20,000 | $99,369 |
| 2018 | $1,869 | $114,627 | $0 | $0 |
| 2017 | $1,749 | $104,455 | $0 | $0 |
| 2016 | $1,634 | $93,910 | $0 | $0 |
| 2015 | $1,615 | $89,628 | $0 | $0 |
| 2014 | $1,378 | $80,568 | $0 | $0 |
Source: realMLS (Northeast Florida Multiple Listing Service)
MLS Number: 2046303
APN: 41-05-25-008827-181-19
- 2233 Botany St
- 1867 Paradise Moorings Blvd
- 3055 Nautilus Rd
- 1842 Paradise Moorings Blvd
- 1924 Moorings Cir
- 2292 Sloop Ct
- 2114 Sahara Place
- 2126 Center Way
- 31 Swimming Pen Dr
- 1780 Southlake Dr
- 2830 Limestone Ct
- 1772 Lakemont Cir
- 2212 Cortez Ct
- 2054 Ashton St
- 2061 Ashton St
- 1548 Harvest Cove Dr
- 3461 Mainard Branch Ct
- 2356 Tigress Ln
- 1657 Hollow Glen Dr
- 2349 Tigress Ln





