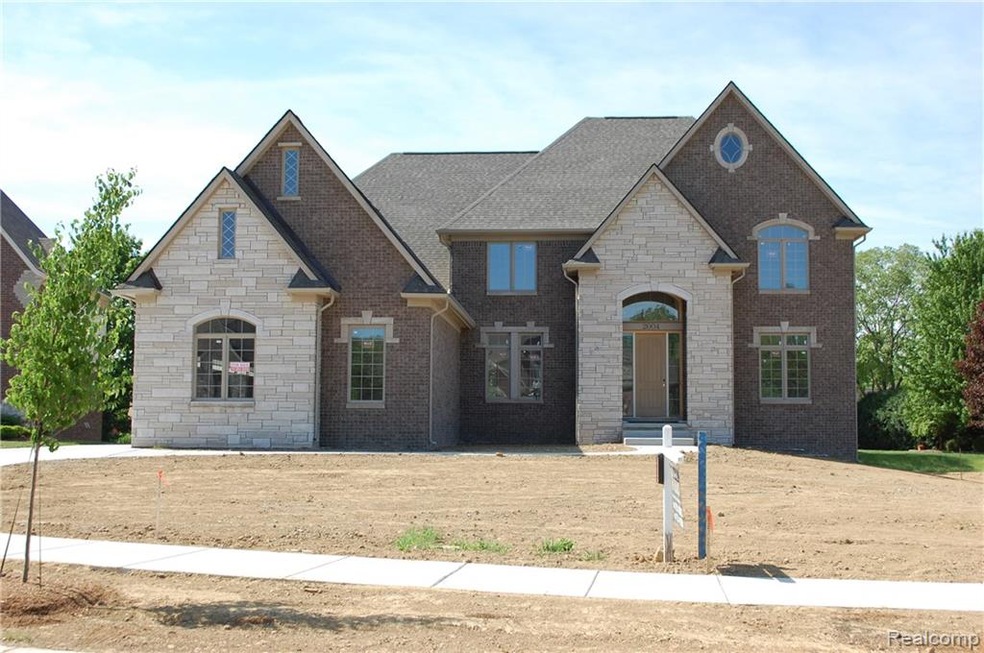
Estimated Value: $834,000 - $1,118,000
Highlights
- Newly Remodeled
- Colonial Architecture
- 3 Car Attached Garage
- Malow Junior High School Rated A-
- Jetted Tub in Primary Bathroom
- Forced Air Heating and Cooling System
About This Home
As of October 2016WELCOME TO SHELBY TWP MOST DESIRABLE SUBDIVISION, OAKVIEW ESTATES. JUST MINUTES FROM THE ACCLAIMED ROCHESTER AREA, STONEY
CREEK METRO PARK AND YATES CIDER MILL. CRESTLINE HOMES PRESENTS THIS 3,950 SQ. FT. COLONIAL W/ 4 BEDS & 3-1/2 BATHS. HOME FEATURES INCLUDE:
TWO WAY FIREPLACE, FORMAL DINING ROOM, DEN/STUDY,MEDIA ROOM, GREAT ROOM W/TWO STORY CEILING, DRAMATIC FOYER STAIRCASE, CROWN MOLDING, WAINSCOATING TRIM IN DINING ROOM, HARDWOOD FLOORS AND 12x24 TILE IN BACK HALLWAY, WROUGHT IRON STAIRCASE SPINDLES ON OAK END CAPS, DAYLIGHT BASEMENT WALLS INSULATED, PAINTED AND TRIMED, LARGE 3-CAR GARAGE W/ SIDE ENTRY GARAGE WITH STAIRCASE TO BASEMENT & A/C ARE JUST A FEW OF THE DESIGN FEATURE IN THIS HOME. 30 DAYS TO COMPLETION
Last Agent to Sell the Property
Sara Azar
Nino & Associates Realty Co License #6501355026 Listed on: 05/31/2016
Last Buyer's Agent
Sara Azar
Nino & Associates Realty Co License #6501355026 Listed on: 05/31/2016
Home Details
Home Type
- Single Family
Est. Annual Taxes
- $6,674
Year Built
- Built in 2016 | Newly Remodeled
Lot Details
- Lot Dimensions are 90x147x90x172
HOA Fees
- $63 Monthly HOA Fees
Parking
- 3 Car Attached Garage
Home Design
- Colonial Architecture
- Brick Exterior Construction
- Poured Concrete
- Asphalt Roof
Interior Spaces
- 3,950 Sq Ft Home
- 2-Story Property
- Gas Fireplace
- Great Room with Fireplace
- Dining Room with Fireplace
- Dishwasher
Bedrooms and Bathrooms
- 4 Bedrooms
- Jetted Tub in Primary Bathroom
Partially Finished Basement
- Walk-Out Basement
- Sump Pump
- Natural lighting in basement
Utilities
- Forced Air Heating and Cooling System
- Humidifier
- Heating System Uses Natural Gas
- Natural Gas Water Heater
- Sewer in Street
Listing and Financial Details
- Home warranty included in the sale of the property
- Assessor Parcel Number 0707306003
Ownership History
Purchase Details
Home Financials for this Owner
Home Financials are based on the most recent Mortgage that was taken out on this home.Similar Home in Utica, MI
Home Values in the Area
Average Home Value in this Area
Purchase History
| Date | Buyer | Sale Price | Title Company |
|---|---|---|---|
| Saini Ravinder | $85,000 | Greco Title Agency Llc | |
| Crestline Homes Llc | -- | None Available |
Mortgage History
| Date | Status | Borrower | Loan Amount |
|---|---|---|---|
| Open | Saini Ravinder | $100,000 | |
| Open | Saini Ravinder | $365,500 | |
| Closed | Saini Ravinder | $404,325 |
Property History
| Date | Event | Price | Change | Sq Ft Price |
|---|---|---|---|---|
| 10/12/2016 10/12/16 | Sold | $585,000 | +3.5% | $148 / Sq Ft |
| 10/02/2016 10/02/16 | Pending | -- | -- | -- |
| 05/31/2016 05/31/16 | For Sale | $565,000 | -- | $143 / Sq Ft |
Tax History Compared to Growth
Tax History
| Year | Tax Paid | Tax Assessment Tax Assessment Total Assessment is a certain percentage of the fair market value that is determined by local assessors to be the total taxable value of land and additions on the property. | Land | Improvement |
|---|---|---|---|---|
| 2024 | $6,674 | $384,300 | $0 | $0 |
| 2023 | $6,321 | $363,200 | $0 | $0 |
| 2022 | $10,196 | $346,200 | $0 | $0 |
| 2021 | $9,661 | $323,400 | $0 | $0 |
| 2020 | $5,668 | $332,100 | $0 | $0 |
| 2019 | $8,845 | $321,200 | $0 | $0 |
| 2018 | $8,798 | $296,300 | $0 | $0 |
| 2017 | $8,656 | $100,450 | $42,350 | $58,100 |
| 2016 | $2,487 | $100,450 | $0 | $0 |
| 2015 | $307 | $38,400 | $0 | $0 |
| 2012 | -- | $0 | $0 | $0 |
Agents Affiliated with this Home
-
S
Seller's Agent in 2016
Sara Azar
Nino & Associates Realty Co
Map
Source: Realcomp
MLS Number: 216052917
APN: 23-07-07-306-003
- 54701 Ashford Ct
- 53258 Bancroft Dr
- 53641 Buckingham Ln
- 1922 Flagstone Cir Unit 89
- 1852 Flagstone Cir
- 615 Appoline Ct
- 54864 Monarch Dr Unit 57
- 1721 Deepwood Cir Unit 69
- 1708 Deepwood Cir Unit 40
- 2164 Sandlewood Dr
- 54438 Carrington Dr Unit Lot 110
- 54464 Carrington Dr Unit Lot 111
- 54169 Carrington Dr Unit Lot 125
- 54125 Carrington Dr Unit Lot 126
- 54237 Trieste Ct
- 2200 Clearwood Ct Unit 114
- 54166 Carrington Dr Unit Lot 88
- 52556 Belle Crest
- 54168 Overbrook Ct
- 52598 Belle Vernon
- 2004 Carrier Ct
- 1972 Carrier Ct
- 1940 Carrier Ct
- 2007 Carrier Ct Unit Lot # 8
- 2007 Carrier Ct
- 1943 Carrier Ct
- 2039 Carrier Ct Unit Lot # 7
- 2039 Carrier Ct
- 2071 Carrier Ct
- 54030 Dequindre Rd
- 2068 Carrier Ct Unit Lot #5
- 2068 Carrier Ct
- 2063 Hillsdale
- 2036 Carrier Ct
- 2035 Hillsdale
- 2101 Hillsdale
- 2168 Scarboro Ct
- 53789 Regency Hills Ct
- 2133 Hillsdale
- 54134 Dequindre Rd
