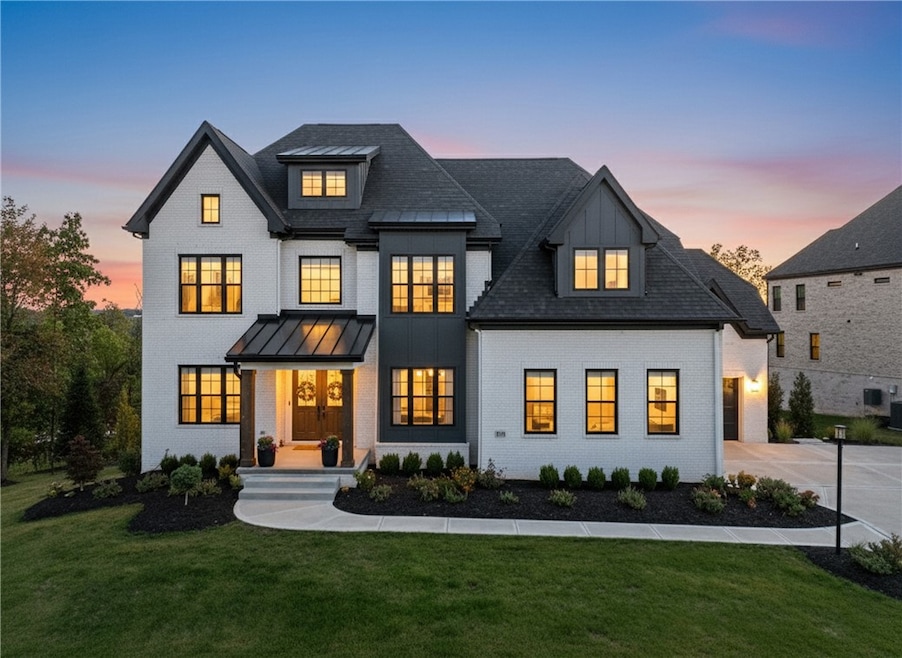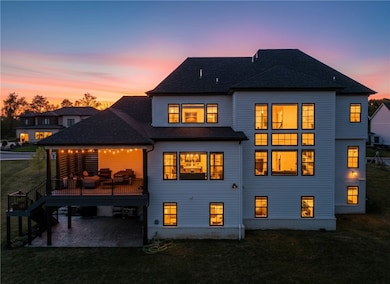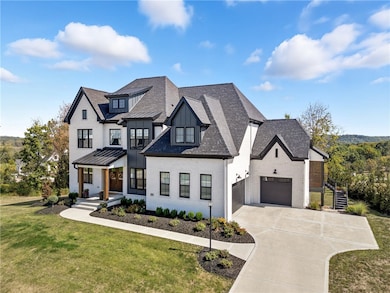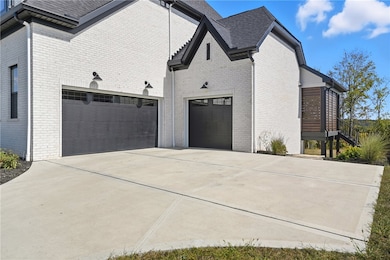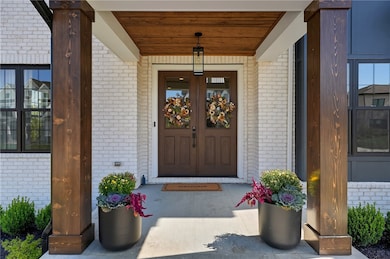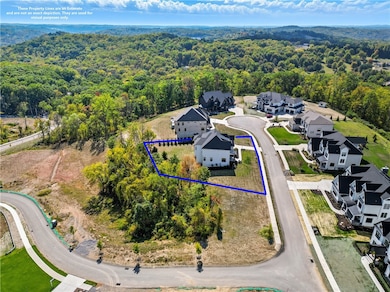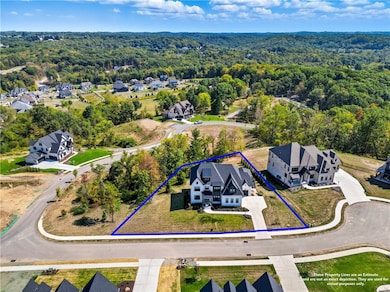2004 Caymus Ct Baden, PA 15005
Marshall Township NeighborhoodEstimated payment $10,736/month
Highlights
- Vaulted Ceiling
- Wood Flooring
- Forced Air Heating and Cooling System
- Marshall Elementary School Rated A+
- 3 Car Attached Garage
- Gas Fireplace
About This Home
Welcome to the essence of modern living in this Infinity newer home that suits all your needs. Beautiful Oak flooring graces the main floor featuring a spacious 2 story family rm w/floor-to-ceiling limestone fireplace & wall of windows that overlooks private view. Remarkable kitchen showcases custom plaster range hood, quartz counters, substantial island, luxury appliances w/open eating area overlooking backyard. Beverage bar displays beautiful cabinets, sink & wine refrigerator. Stunning dining rm w/moldings & arches, large office w/glass sliding doors & custom bookcases. 5th bedroom on main floor is perfect guest/in law suite w/entrance to full bath. Head up staircase that overlooks family rm before entering impressive primary suite w/vaulted ceiling. His & hers closets lead to the luxurious bath w/oversized shower & much more. 3 additional bedrooms suit all your needs. Lrg walk out basement w/fin gym, decked out covered patio & deck, private green space to corner, upgrades galore!
Home Details
Home Type
- Single Family
Est. Annual Taxes
- $22,740
Year Built
- Built in 2024
Lot Details
- 0.42 Acre Lot
- Lot Dimensions are 89x139x130x41x169
HOA Fees
- $150 Monthly HOA Fees
Parking
- 3 Car Attached Garage
Home Design
- Brick Exterior Construction
- Asphalt Roof
Interior Spaces
- 2-Story Property
- Vaulted Ceiling
- Gas Fireplace
- Walk-Out Basement
Flooring
- Wood
- Ceramic Tile
Bedrooms and Bathrooms
- 5 Bedrooms
- 4 Full Bathrooms
Utilities
- Forced Air Heating and Cooling System
- Heating System Uses Gas
Community Details
- Sonoma Heights Subdivision
Map
Home Values in the Area
Average Home Value in this Area
Tax History
| Year | Tax Paid | Tax Assessment Tax Assessment Total Assessment is a certain percentage of the fair market value that is determined by local assessors to be the total taxable value of land and additions on the property. | Land | Improvement |
|---|---|---|---|---|
| 2025 | $668 | $824,200 | $142,000 | $682,200 |
| 2024 | $668 | $25,800 | $25,800 | -- |
Property History
| Date | Event | Price | List to Sale | Price per Sq Ft |
|---|---|---|---|---|
| 10/06/2025 10/06/25 | Price Changed | $1,649,000 | -2.4% | -- |
| 10/04/2025 10/04/25 | Off Market | $1,690,000 | -- | -- |
| 10/03/2025 10/03/25 | For Sale | $1,690,000 | 0.0% | -- |
| 07/01/2025 07/01/25 | For Sale | $1,690,000 | -- | -- |
Purchase History
| Date | Type | Sale Price | Title Company |
|---|---|---|---|
| Deed | $265,000 | -- | |
| Deed | $265,000 | -- |
Source: West Penn Multi-List
MLS Number: 1709347
APN: 1995-K-00140-0000-00
- 1006 Sonoma Dr
- Georgetown Plan at Sonoma Heights
- Portland Plan at Sonoma Heights
- Napa Plan at Sonoma Heights
- Carolina Plan at Sonoma Heights
- Cambridge Plan at Sonoma Heights
- Sedona Plan at Sonoma Heights
- Aspen Plan at Sonoma Heights
- Arlington Plan at Sonoma Heights
- Austin Plan at Sonoma Heights
- Nantucket Plan at Sonoma Heights
- Colorado Plan at Sonoma Heights
- (Lot 205) 2009 Mallard Ln
- (Lot 216) 2000 Mallard Ln
- 2012 Mallard Ln
- 2004 Mallard Ln
- 2020 Mallard Ln
- 335 Spang Rd
- (Lot 106) 1010 Goldeneye Dr
- 4027 Evilyn Dr
- 624 Edison Dr
- 222 Parkwood Dr
- 616 Edison Dr
- 90 Berkley Manor Dr
- 500 Franklin Blvd
- 1152 Freedom Rd
- 309 Trafalgar Square
- 501 Cranberry Pointe Ln
- 69 Ashford Dr
- 517 Ten Point Ln
- 417 Ten Point Ln
- 45 Blueberry Ln
- 136 Emeryville Dr
- 304 Thurgood Dr
- 108 Whitney Dr
- 430 Ascent Dr
- 134 Watson Dr
- 1201 Dutilh Rd Unit 12
- 2008 Hemlock Ln
- 337 Osona Ln
