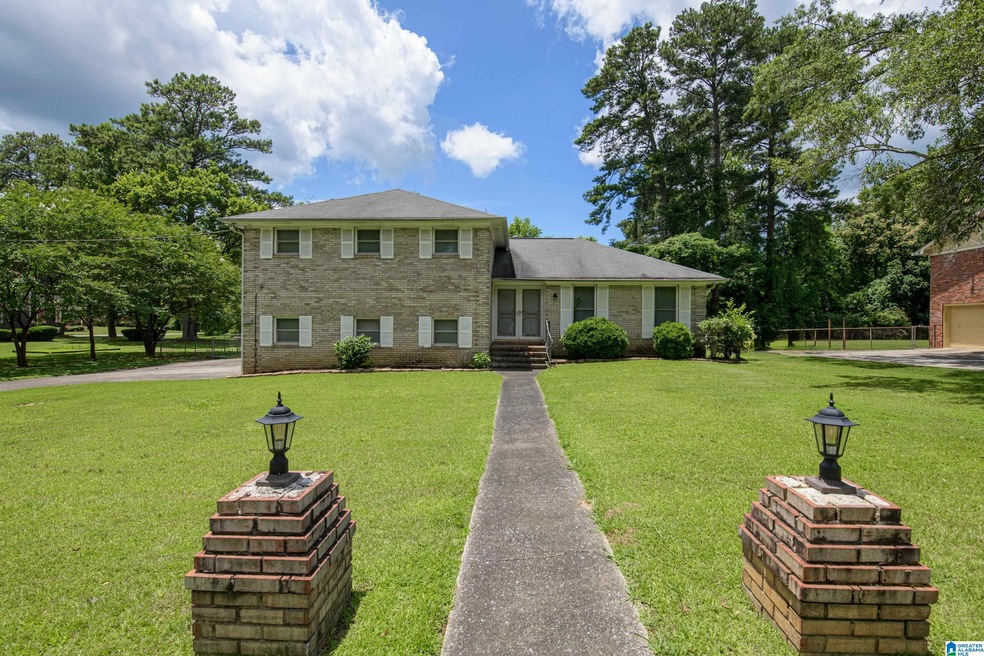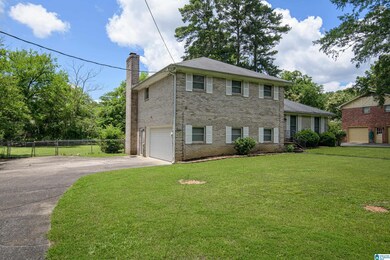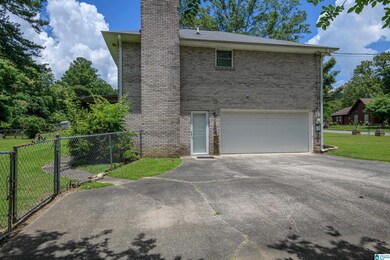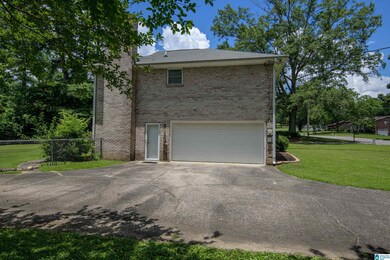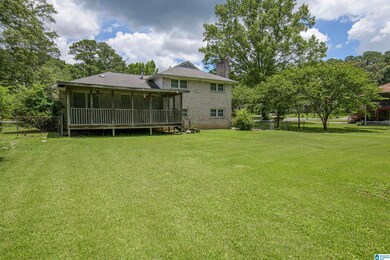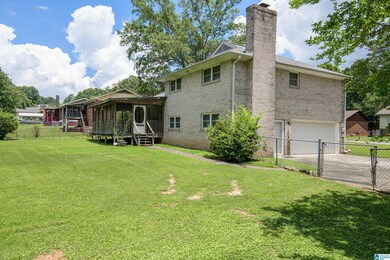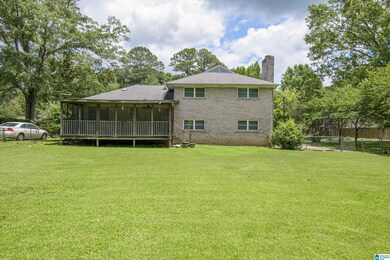
2004 Cedar Crest Dr Birmingham, AL 35214
Forestdale NeighborhoodHighlights
- Screened Deck
- Screened Porch
- Fenced Yard
- Attic
- Den with Fireplace
- 2 Car Attached Garage
About This Home
As of February 2025Bring your paint brush and designer ideas and get ready to customize to your liking – this home is ready for its next chapter! Set on a large lot with a side-entry garage and fenced-in backyard, this spacious brick home is the perfect option for those wanting to put their own mark on a space. A formal entry makes a sophisticated transition into the light-filled living and formal dining rooms, where elegant millwork will make dining a delight. The large kitchen holds great potential and walks out to a screened in porch where you will love to spend time unwinding after a long day. Just off the kitchen, the den wraps itself around a stately fireplace and exposed beams will give your designer vision a big boost. The bedrooms are nice in size, and the primary suite benefits from its very own full ensuite bath. Great opportunity for an investor with location close to local schools, shopping and major interstates. Sold As-Is.
Last Agent to Sell the Property
RE/MAX Advantage South License #000087434 Listed on: 06/27/2023

Home Details
Home Type
- Single Family
Est. Annual Taxes
- $321
Year Built
- Built in 1976
Lot Details
- 0.4 Acre Lot
- Fenced Yard
- Few Trees
Parking
- 2 Car Attached Garage
- Basement Garage
- Side Facing Garage
- Driveway
- Off-Street Parking
Home Design
- Ridge Vents on the Roof
- Four Sided Brick Exterior Elevation
Interior Spaces
- 1-Story Property
- Central Vacuum
- Crown Molding
- Ceiling Fan
- Wood Burning Fireplace
- Self Contained Fireplace Unit Or Insert
- Fireplace With Gas Starter
- Stone Fireplace
- Window Treatments
- Dining Room
- Den with Fireplace
- Screened Porch
- Pull Down Stairs to Attic
Kitchen
- Stove
- Dishwasher
- Laminate Countertops
Flooring
- Carpet
- Tile
- Vinyl
Bedrooms and Bathrooms
- 3 Bedrooms
- 2 Full Bathrooms
- Bathtub and Shower Combination in Primary Bathroom
- Separate Shower
Laundry
- Laundry Room
- Laundry on upper level
- Washer and Electric Dryer Hookup
Basement
- Partial Basement
- Recreation or Family Area in Basement
- Natural lighting in basement
Outdoor Features
- Screened Deck
Schools
- Uw Clemon Elementary School
- Minor Junior Middle School
- Minor High School
Utilities
- Central Heating and Cooling System
- Heating System Uses Gas
- Programmable Thermostat
- Gas Water Heater
Community Details
Listing and Financial Details
- Visit Down Payment Resource Website
- Assessor Parcel Number 22-00-06-4-004-016.000
Ownership History
Purchase Details
Home Financials for this Owner
Home Financials are based on the most recent Mortgage that was taken out on this home.Purchase Details
Home Financials for this Owner
Home Financials are based on the most recent Mortgage that was taken out on this home.Similar Homes in the area
Home Values in the Area
Average Home Value in this Area
Purchase History
| Date | Type | Sale Price | Title Company |
|---|---|---|---|
| Warranty Deed | $249,900 | Smith Closing & Title | |
| Warranty Deed | $184,000 | None Listed On Document |
Mortgage History
| Date | Status | Loan Amount | Loan Type |
|---|---|---|---|
| Open | $245,373 | FHA | |
| Previous Owner | $174,800 | New Conventional | |
| Previous Owner | $82,163 | FHA |
Property History
| Date | Event | Price | Change | Sq Ft Price |
|---|---|---|---|---|
| 02/10/2025 02/10/25 | Sold | $249,900 | 0.0% | $140 / Sq Ft |
| 12/29/2024 12/29/24 | For Sale | $249,900 | +35.8% | $140 / Sq Ft |
| 07/28/2023 07/28/23 | Sold | $184,000 | -8.0% | $103 / Sq Ft |
| 06/27/2023 06/27/23 | For Sale | $199,900 | -- | $112 / Sq Ft |
Tax History Compared to Growth
Tax History
| Year | Tax Paid | Tax Assessment Tax Assessment Total Assessment is a certain percentage of the fair market value that is determined by local assessors to be the total taxable value of land and additions on the property. | Land | Improvement |
|---|---|---|---|---|
| 2024 | $778 | $17,840 | -- | -- |
| 2023 | $321 | $18,460 | $3,610 | $14,850 |
| 2022 | $321 | $16,260 | $3,610 | $12,650 |
| 2021 | $407 | $14,330 | $3,610 | $10,720 |
| 2020 | $407 | $14,330 | $3,610 | $10,720 |
| 2019 | $407 | $14,340 | $0 | $0 |
| 2018 | $354 | $13,120 | $0 | $0 |
| 2017 | $545 | $13,120 | $0 | $0 |
| 2016 | $354 | $13,120 | $0 | $0 |
| 2015 | $354 | $13,120 | $0 | $0 |
| 2014 | $346 | $12,940 | $0 | $0 |
| 2013 | $346 | $12,940 | $0 | $0 |
Agents Affiliated with this Home
-
Bonita Stewart

Seller's Agent in 2025
Bonita Stewart
EPI Real Estate
(205) 613-3093
2 in this area
37 Total Sales
-
Adam Snow

Buyer's Agent in 2025
Adam Snow
eXp Realty, LLC Central
(256) 591-9009
4 in this area
99 Total Sales
-
Collier Swecker

Seller's Agent in 2023
Collier Swecker
RE/MAX
(205) 249-3535
1 in this area
107 Total Sales
-
Carin Charles
C
Seller Co-Listing Agent in 2023
Carin Charles
RE/MAX
(205) 533-0877
1 in this area
89 Total Sales
-
Audrey Sanders
A
Buyer's Agent in 2023
Audrey Sanders
Buy Now Realty
(205) 601-5797
2 in this area
24 Total Sales
Map
Source: Greater Alabama MLS
MLS Number: 1358097
APN: 22-00-06-4-004-016.000
- 2015 Trailridge Square Unit 8/18
- 720 Cedar Cone Cir
- 718 Cherry Hill Dr
- 645 Reba St
- 1940 Cherry Ave Unit 7
- 2232 Cedar Crest Dr
- 1037 Ogden St
- 1805 Circlewood Dr
- 1755 Circlewood Dr
- 737 Dauphine Dr
- 778 Heflin Ave E
- 1749 Cherry Ave
- 375 Clinton St
- 965 Heflin Ave E Unit 945 Heflin Avenue Ea
- 783 Heflin Ave E
- 787 Heflin Ave E Unit /14
- 704 Circlewood Ln
- 1625 Mann Dr
- 1541 Villa Esta Dr
- 1616 Jonquil Ln
