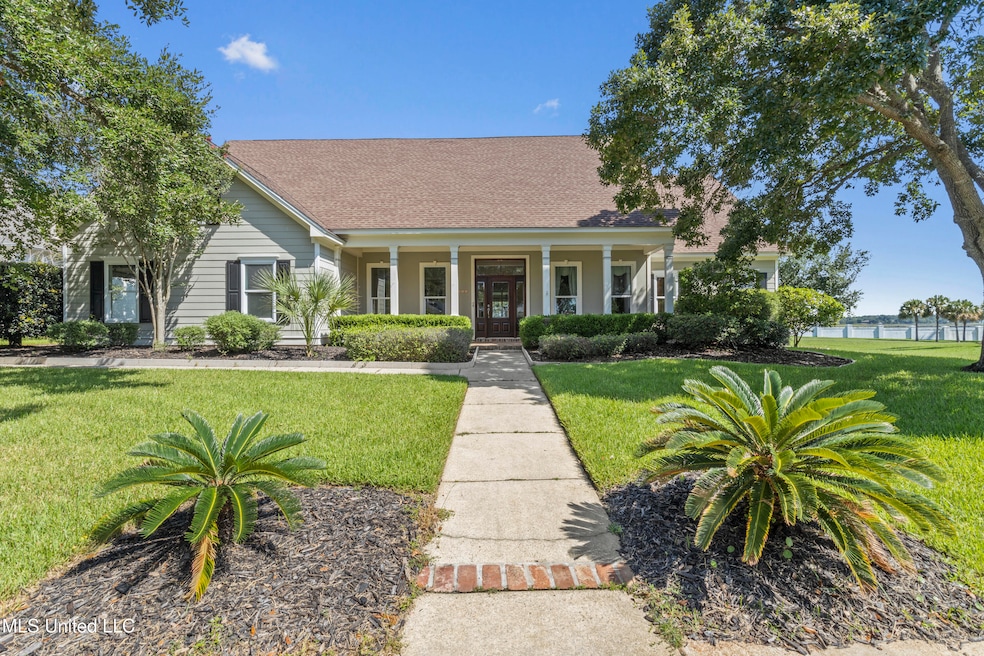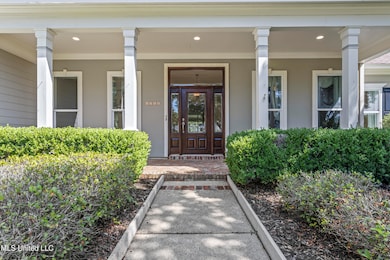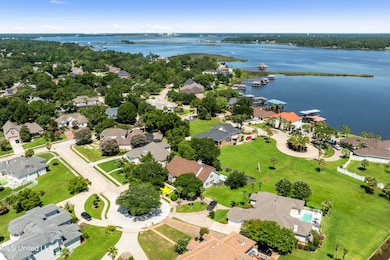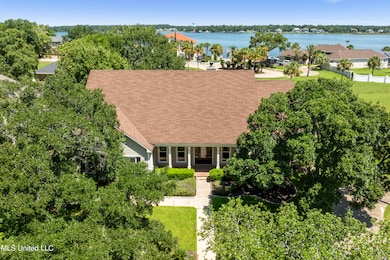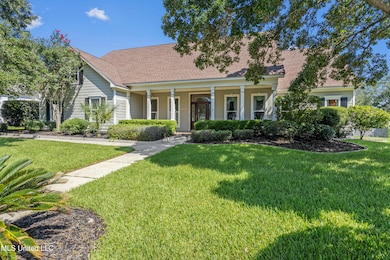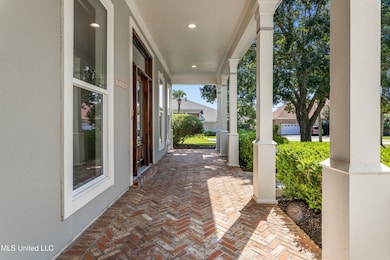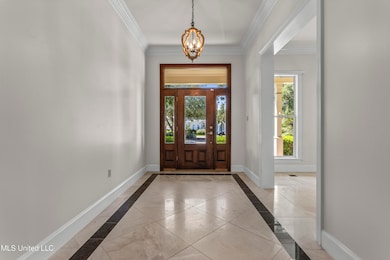2004 Claudette Ct Biloxi, MS 39531
Estimated payment $3,662/month
Highlights
- Boating
- Private Pool
- Waterfront
- Popps Ferry Elementary School Rated A
- Built-In Refrigerator
- Marble Flooring
About This Home
PRICE REDUCED!!!
Stunning 4-Bedroom Home with Water Views & Backyard Oasis - Biloxi, MS Welcome to this beautifully upgraded 4-bedroom, 3.5-bath home located in one of Biloxi's most desirable subdivisions. Enjoy picturesque water views from the front and your own private oasis in the backyard, featuring a large brick patio overlooking a sparkling pool heated and cooled—perfect for relaxing or entertaining.
Inside, you'll find granite and imported Spanish marble finishes throughout, a spacious open concept living with a hand carved imported limestone fireplace as well as a surround sound system, a spacious dining area, and a large, upgraded kitchen ideal for any home chef. The grand foyer sets the tone for elegance as you enter the home.
The downstairs master suite offers a luxurious retreat, complete with a soaking Jacuzzi tub, dual vanities, and an oversized walk-in closet. Upstairs, a private apartment-style area includes upgraded flooring and plenty of space—ideal for guests, extended family, or even rental potential.
Mature oak trees provide shade and charm in the front yard, while a two-car garage adds convenience and functionality.
Don't miss the opportunity to own this exceptional home that blends comfort, style, and stunning outdoor living.
Agent is related to Seller,
Seller has 15,000 in matching Spanish marble if the Buyer is wanting to change out the brick in the kitchen.
Listing Agent
Coldwell Banker Alfonso Realty-Lorraine Rd License #S52031 Listed on: 11/29/2025

Home Details
Home Type
- Single Family
Est. Annual Taxes
- $3,206
Year Built
- Built in 1992
Lot Details
- 0.31 Acre Lot
- Waterfront
- Landscaped
- Level Lot
- Front Yard Sprinklers
HOA Fees
- $21 Monthly HOA Fees
Parking
- 2 Car Attached Garage
Home Design
- Shingle Roof
- Architectural Shingle Roof
Interior Spaces
- 3,703 Sq Ft Home
- 2-Story Property
- Fireplace
- Property Views
Kitchen
- Built-In Gas Oven
- Built-In Gas Range
- Built-In Refrigerator
- Dishwasher
- Stainless Steel Appliances
Flooring
- Wood
- Brick
- Marble
Bedrooms and Bathrooms
- 4 Bedrooms
- Soaking Tub
Home Security
- Carbon Monoxide Detectors
- Fire and Smoke Detector
Accessible Home Design
- Accessible Full Bathroom
- Accessible Bedroom
- Accessible Kitchen
- Accessible Entrance
- Accessible Parking
Outdoor Features
- Private Pool
- Screened Patio
- Front Porch
Location
- City Lot
Utilities
- Cooling Available
- Heating Available
- Water Heater
Listing and Financial Details
- Assessor Parcel Number 1210c-01-005.022
Community Details
Overview
- Association fees include ground maintenance
- Bent Oaks Subdivision
Recreation
- Boating
Map
Home Values in the Area
Average Home Value in this Area
Tax History
| Year | Tax Paid | Tax Assessment Tax Assessment Total Assessment is a certain percentage of the fair market value that is determined by local assessors to be the total taxable value of land and additions on the property. | Land | Improvement |
|---|---|---|---|---|
| 2025 | $3,433 | $33,399 | $0 | $0 |
| 2024 | $3,206 | $31,654 | $0 | $0 |
| 2023 | $3,140 | $31,340 | $0 | $0 |
| 2022 | $3,140 | $31,340 | $0 | $0 |
| 2021 | $3,140 | $31,340 | $0 | $0 |
| 2020 | $3,024 | $30,251 | $0 | $0 |
| 2019 | $3,024 | $30,251 | $0 | $0 |
| 2018 | $3,024 | $30,251 | $0 | $0 |
| 2017 | $3,024 | $30,251 | $0 | $0 |
| 2015 | $3,026 | $30,268 | $0 | $0 |
| 2014 | -- | $22,768 | $0 | $0 |
| 2013 | -- | $30,268 | $7,500 | $22,768 |
Property History
| Date | Event | Price | List to Sale | Price per Sq Ft |
|---|---|---|---|---|
| 01/24/2026 01/24/26 | Price Changed | $655,000 | -2.1% | $177 / Sq Ft |
| 11/29/2025 11/29/25 | Price Changed | $669,000 | 0.0% | $181 / Sq Ft |
| 11/29/2025 11/29/25 | For Sale | $669,000 | -1.5% | $181 / Sq Ft |
| 11/18/2025 11/18/25 | Off Market | -- | -- | -- |
| 10/08/2025 10/08/25 | Price Changed | $679,000 | -2.3% | $183 / Sq Ft |
| 09/16/2025 09/16/25 | Price Changed | $695,000 | -2.0% | $188 / Sq Ft |
| 09/01/2025 09/01/25 | Price Changed | $709,000 | -2.2% | $191 / Sq Ft |
| 08/05/2025 08/05/25 | For Sale | $724,900 | -- | $196 / Sq Ft |
Source: MLS United
MLS Number: 4121545
APN: 1210C-01-005.022
- 2004 Bayou Laporte Dr
- 2013 Pointe Clear Dr
- 2014 Filoli Ct
- 2026 Bent Oaks Blvd
- 2013 Rue Ulysse
- 333 Belvedere Dr
- 444 Venito Dr
- 364 Hiller Dr
- 321 Hiller Dr
- 416 Woodland Park Dr
- 2192 Atkinson Rd
- 2129 Floyd Dr
- 479 Linda Dr
- 387 Greenwood Dr
- 615 N Haven Dr
- 1931 Bayside Dr
- 409 Linda Dr
- 0 Melissa Dr Unit 4105330
- 0 Royale Dr
- 1851 Pass Rd
- 1997 Todd Cove Unit B
- 245 Mcdonnell Ave Unit C-221
- 1910 Southern Ave
- 1616 Hollywood Blvd
- 856 Leeward Dr
- 270 Rodenberg Ave Unit B
- 2046 Beach Blvd Unit 315
- 2046 Beach Blvd Unit 326
- 1955 Popps Ferry Rd
- 1708 Stevens St Unit 3
- 1667 Irish Hill Dr
- 2060 Beach Blvd Unit 601
- 2060 Beach Blvd Unit 701
- 2060 Beach Blvd Unit 804
- 2068 Beach Blvd
- 1664 Beach Blvd Unit 170
- 1664 Beach Blvd Unit 90
- 1664 Beach Blvd Unit 65
- 1664 Beach Blvd Unit 151
- 2276 Sunkist Country Club Rd
Ask me questions while you tour the home.
