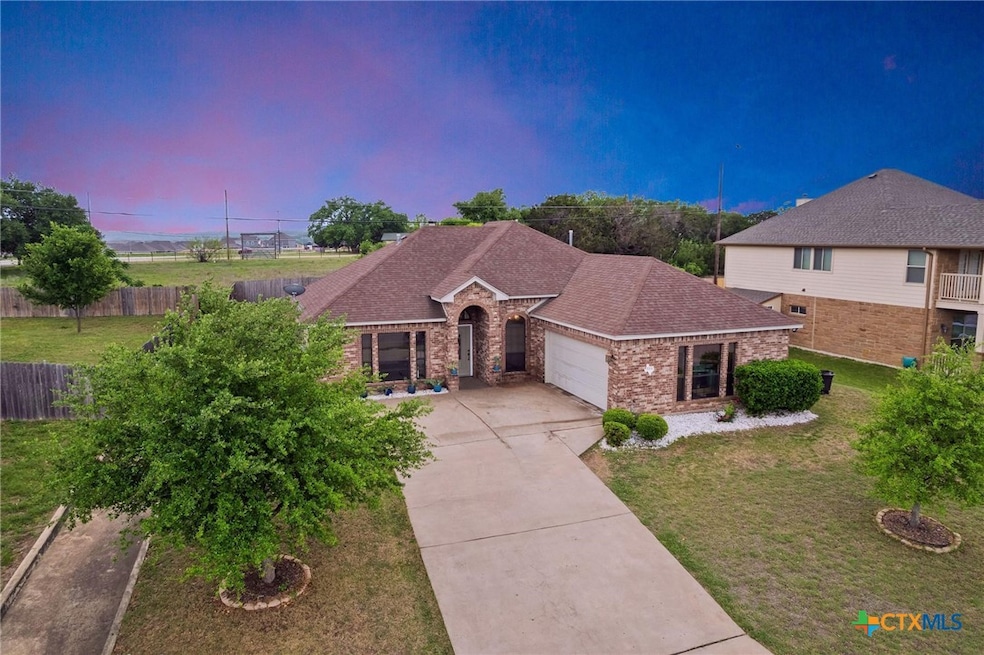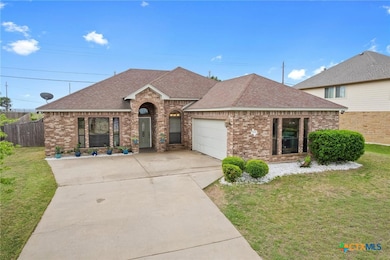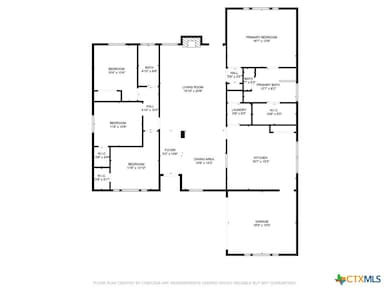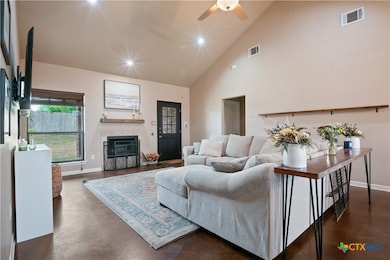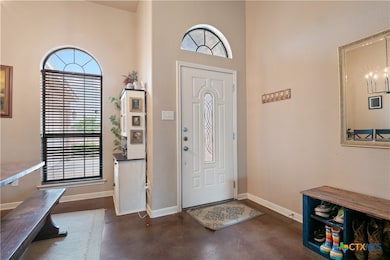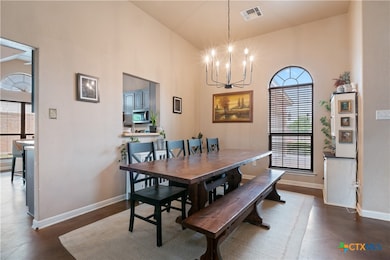
2004 Deer Field Way Harker Heights, TX 76548
Estimated payment $2,209/month
Highlights
- Open Floorplan
- High Ceiling
- 2 Car Attached Garage
- Traditional Architecture
- No HOA
- In-Law or Guest Suite
About This Home
What are you waiting for??? Don't let this one slip away...Price Adjustment & Generous Buyer Bonus now offered to help with closing cost or interest rate buydown.Welcome to 2004 Deer Field Way in the highly desirable Sutton Place community of Harker Heights, Texas—where comfort meets convenience and charm! This well-maintained 4-bedroom, 2-bath home sits on a generous homesite with 1,927 square feet of thoughtfully designed living space.Step inside to find an open floor plan with high ceilings and a warm, inviting family room featuring a wood-burning fireplace—perfect for cozy evenings. The updated kitchen boasts stylish 42" cabinets, a center eat-at island, gas range, microwave, stainless steel appliances, and a coffee bar for your morning routine. Enjoy casual meals in the breakfast nook, or host guests in the separate formal dining room.The primary suite is privately situated away from the secondary bedrooms and features ample space and comfort. All bedrooms are spacious and versatile, ready to fit your lifestyle.Outside, you'll appreciate the side-entry attached garage and the quiet, tucked-away feel of Sutton Place—with no HOA, low tax rate, and proximity to schools, shopping, restaurants, grocery stores, and more.This home offers the best of both worlds: close to everything, yet peacefully removed. The seller prefers a closing at the end of July, so if an earlier close is needed, a lease-back option may be considered.So many great things about this house.. Don't wait, you can make it yours today... Contact Listing agent Stacy Kelly Girton for more information.
Listing Agent
eXp Realty Brokerage Phone: 888-519-7431 License #0520426 Listed on: 04/23/2025

Home Details
Home Type
- Single Family
Est. Annual Taxes
- $5,111
Year Built
- Built in 2008
Lot Details
- 9,583 Sq Ft Lot
- Wood Fence
- Back Yard Fenced
Parking
- 2 Car Attached Garage
Home Design
- Traditional Architecture
- Brick Exterior Construction
- Slab Foundation
- Masonry
Interior Spaces
- 1,927 Sq Ft Home
- Property has 1 Level
- Open Floorplan
- High Ceiling
- Ceiling Fan
- Entrance Foyer
- Family Room with Fireplace
- Combination Dining and Living Room
- Inside Utility
- Laundry Room
- Carbon Monoxide Detectors
Kitchen
- Breakfast Bar
- Gas Range
- Dishwasher
- Kitchen Island
- Disposal
Flooring
- Painted or Stained Flooring
- Concrete
Bedrooms and Bathrooms
- 4 Bedrooms
- Split Bedroom Floorplan
- Dual Closets
- Walk-In Closet
- In-Law or Guest Suite
- 2 Full Bathrooms
- Double Vanity
- Garden Bath
- Walk-in Shower
Utilities
- Cooling Available
- Heating Available
- Cable TV Available
Community Details
- No Home Owners Association
- Sutton Place Subdivision
Listing and Financial Details
- Legal Lot and Block 6 / 3
- Assessor Parcel Number 369402
Map
Home Values in the Area
Average Home Value in this Area
Tax History
| Year | Tax Paid | Tax Assessment Tax Assessment Total Assessment is a certain percentage of the fair market value that is determined by local assessors to be the total taxable value of land and additions on the property. | Land | Improvement |
|---|---|---|---|---|
| 2024 | $5,111 | $322,798 | $65,000 | $257,798 |
| 2023 | $6,098 | $339,297 | $50,000 | $289,297 |
| 2022 | $6,382 | $309,609 | $50,000 | $259,609 |
| 2021 | $6,476 | $275,944 | $50,000 | $225,944 |
| 2020 | $5,482 | $223,837 | $50,000 | $173,837 |
| 2019 | $5,076 | $198,225 | $20,000 | $178,225 |
| 2018 | $4,945 | $207,621 | $20,000 | $187,621 |
| 2017 | $4,886 | $204,023 | $20,000 | $184,023 |
| 2016 | $4,724 | $197,262 | $20,000 | $177,262 |
| 2015 | $4,650 | $197,270 | $20,000 | $177,270 |
| 2014 | $4,650 | $194,034 | $0 | $0 |
Property History
| Date | Event | Price | Change | Sq Ft Price |
|---|---|---|---|---|
| 06/13/2025 06/13/25 | Price Changed | $320,000 | -1.5% | $166 / Sq Ft |
| 05/27/2025 05/27/25 | Price Changed | $325,000 | -1.5% | $169 / Sq Ft |
| 04/23/2025 04/23/25 | For Sale | $330,000 | +38.1% | $171 / Sq Ft |
| 03/31/2021 03/31/21 | Sold | -- | -- | -- |
| 03/01/2021 03/01/21 | Pending | -- | -- | -- |
| 02/09/2021 02/09/21 | For Sale | $239,000 | -- | $124 / Sq Ft |
Purchase History
| Date | Type | Sale Price | Title Company |
|---|---|---|---|
| Vendors Lien | -- | Fct | |
| Vendors Lien | -- | Monteith Abstract & Title Co |
Mortgage History
| Date | Status | Loan Amount | Loan Type |
|---|---|---|---|
| Open | $247,566 | VA | |
| Previous Owner | $169,550 | VA | |
| Previous Owner | $181,827 | VA |
Similar Homes in the area
Source: Central Texas MLS (CTXMLS)
MLS Number: 577018
APN: 369402
- 1901 Deer Field Way
- 1909 Deer Field Way
- 1910 Deerfield Way
- 1721 Paint Horse Trail
- 1870 Horatio St
- 1866 Horatio St
- 2085 Mercer St
- 1719 Paint Horse Trail
- 1862 Horatio St
- 1717 Paint Horse Trail
- 1918 Horatio St
- 2069 Mercer St
- 1850 Horatio St
- 2109 Mercer St
- 2078 Mercer St
- 2117 Mercer St
- 1709 Paint Horse Trail
- 1210 Mountain View Dr
- 2045 Mercer St
- 1712 Paint Horse Trail
