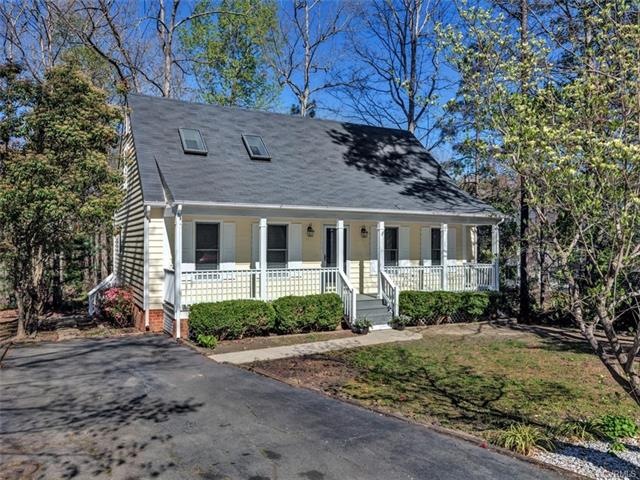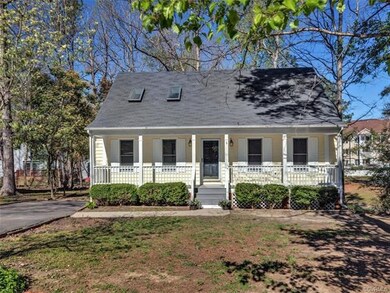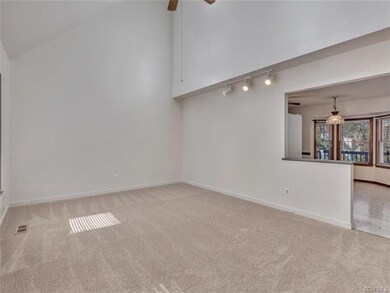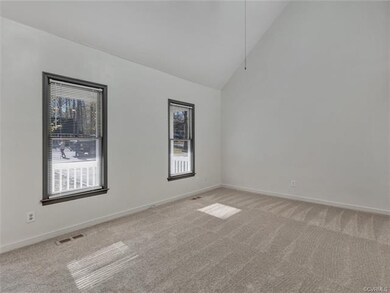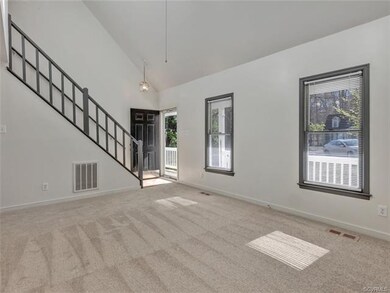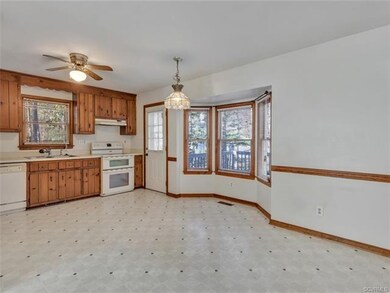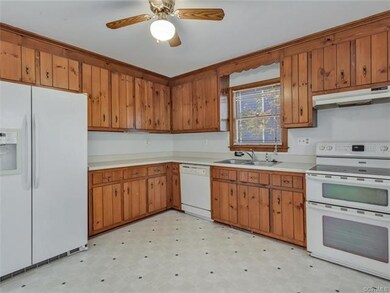
2004 Deer Meadow Ln Midlothian, VA 23112
Highlights
- Cape Cod Architecture
- Deck
- Cul-De-Sac
- Clover Hill High Rated A
- Double Oven
- Front Porch
About This Home
As of May 2020CHARMING CAPE ON PRIVATE CUL-DE-SAC LOT IN BRANDERMILL! Fall in love with this move-in ready home featuring 4 BR, 2 BA, 1,741 square feet, vaulted living room, spacious bedrooms, expansive rear deck, fresh paint and brand new carpet throughout! Step up to the gorgeous full front porch inviting you inside. Huge family room features dramatic vaulted ceiling with tons of light exuding from skylights. Flow effortlessly into spacious kitchen boasting ample cabinet space, dishwasher, light/fan and a cozy breakfast nook. Access to rear deck reveals an incredible backyard oasis! Envision warm summer nights watching the kids run and play on this spacious private lot. Master bedroom features a HUGE walk-in closet with built-in storage features. This home offers split living with two bedrooms downstairs, hall bath and laundry while master and additional bedroom w/ hall bath reside on the second story. Attached shed and tall crawl space provide ample outdoor storage! The established community Brandermill is conveniently located minutes from Powhite, Hull Street, 288, and popular dining, shopping and entertainment! Enjoy miles of walking trails and access to the beautiful Swift Creek Reservoir!
Last Agent to Sell the Property
Long & Foster REALTORS License #0225213901 Listed on: 04/06/2020

Home Details
Home Type
- Single Family
Est. Annual Taxes
- $1,948
Year Built
- Built in 1991
Lot Details
- 6,360 Sq Ft Lot
- Cul-De-Sac
- Back Yard Fenced
- Zoning described as R7
HOA Fees
- $53 Monthly HOA Fees
Home Design
- Cape Cod Architecture
- Frame Construction
- Shingle Roof
- Composition Roof
- Vinyl Siding
Interior Spaces
- 1,741 Sq Ft Home
- 1-Story Property
- Partially Carpeted
- Crawl Space
Kitchen
- Double Oven
- Stove
- Dishwasher
- Disposal
Bedrooms and Bathrooms
- 4 Bedrooms
- 2 Full Bathrooms
Outdoor Features
- Deck
- Front Porch
- Stoop
Schools
- Swift Creek Elementary And Middle School
- Clover Hill High School
Utilities
- Central Air
- Heat Pump System
- Water Heater
Listing and Financial Details
- Tax Lot 77
- Assessor Parcel Number 725-69-11-07-600-000
Community Details
Overview
- Deer Meadow Subdivision
Amenities
- Common Area
Ownership History
Purchase Details
Purchase Details
Home Financials for this Owner
Home Financials are based on the most recent Mortgage that was taken out on this home.Purchase Details
Home Financials for this Owner
Home Financials are based on the most recent Mortgage that was taken out on this home.Purchase Details
Home Financials for this Owner
Home Financials are based on the most recent Mortgage that was taken out on this home.Similar Homes in the area
Home Values in the Area
Average Home Value in this Area
Purchase History
| Date | Type | Sale Price | Title Company |
|---|---|---|---|
| Interfamily Deed Transfer | -- | None Available | |
| Warranty Deed | $165,000 | -- | |
| Warranty Deed | $123,350 | -- | |
| Warranty Deed | $106,000 | -- |
Mortgage History
| Date | Status | Loan Amount | Loan Type |
|---|---|---|---|
| Open | $37,387 | New Conventional | |
| Open | $243,664 | Stand Alone Refi Refinance Of Original Loan | |
| Previous Owner | $123,350 | New Conventional | |
| Previous Owner | $105,133 | FHA |
Property History
| Date | Event | Price | Change | Sq Ft Price |
|---|---|---|---|---|
| 05/29/2020 05/29/20 | Sold | $238,000 | -0.8% | $137 / Sq Ft |
| 04/10/2020 04/10/20 | Pending | -- | -- | -- |
| 04/06/2020 04/06/20 | For Sale | $239,900 | +45.4% | $138 / Sq Ft |
| 12/16/2013 12/16/13 | Sold | $165,000 | -2.9% | $95 / Sq Ft |
| 12/04/2013 12/04/13 | Pending | -- | -- | -- |
| 12/01/2013 12/01/13 | For Sale | $169,900 | -- | $98 / Sq Ft |
Tax History Compared to Growth
Tax History
| Year | Tax Paid | Tax Assessment Tax Assessment Total Assessment is a certain percentage of the fair market value that is determined by local assessors to be the total taxable value of land and additions on the property. | Land | Improvement |
|---|---|---|---|---|
| 2025 | $3,168 | $353,200 | $70,000 | $283,200 |
| 2024 | $3,168 | $330,200 | $70,000 | $260,200 |
| 2023 | $2,870 | $315,400 | $64,000 | $251,400 |
| 2022 | $2,521 | $274,000 | $54,000 | $220,000 |
| 2021 | $2,369 | $246,700 | $52,000 | $194,700 |
| 2020 | $2,214 | $233,000 | $51,000 | $182,000 |
| 2019 | $2,108 | $221,900 | $48,000 | $173,900 |
| 2018 | $1,927 | $205,000 | $45,000 | $160,000 |
| 2017 | $1,882 | $193,400 | $42,000 | $151,400 |
| 2016 | $1,775 | $184,900 | $42,000 | $142,900 |
| 2015 | $1,558 | $178,300 | $42,000 | $136,300 |
| 2014 | $1,712 | $175,700 | $42,000 | $133,700 |
Agents Affiliated with this Home
-

Seller's Agent in 2020
Kyle Yeatman
Long & Foster
(804) 516-6413
113 in this area
1,445 Total Sales
-
M
Buyer's Agent in 2020
Megan Murphy
Napier REALTORS ERA
(804) 335-5781
28 Total Sales
-

Seller's Agent in 2013
Kerstin Stoval
Samson Properties
(804) 814-8859
1 in this area
9 Total Sales
-

Buyer's Agent in 2013
John O'Reilly
Better Homes and Gardens Real Estate Main Street Properties
(804) 398-8537
9 in this area
123 Total Sales
Map
Source: Central Virginia Regional MLS
MLS Number: 2010714
APN: 725-69-11-07-600-000
- 2002 Deer Meadow Ct
- 2004 Deer Meadow Ct
- 2303 Shadow Ridge Place
- 14005 Copper Hill Rd
- 2013 Rose Family Dr
- 2228 Millcrest Terrace
- 2119 Rose Family Dr
- 2503 Crosstimbers Ct
- 14000 Autumn Woods Rd
- 1255 Lazy River Rd
- 2324 Millcrest Terrace
- 1753 Rose Mill Cir
- 2603 Cradle Hill Ct
- 1424 Tomahawk Creek Rd
- 14007 Millpointe Rd Unit 16C
- 2409 Silver Lake Terrace
- 13926 Sagebrook Rd
- 1101 Arborway Ln
- 1031 Arborway Ln
- 1019 Arborway Ln
