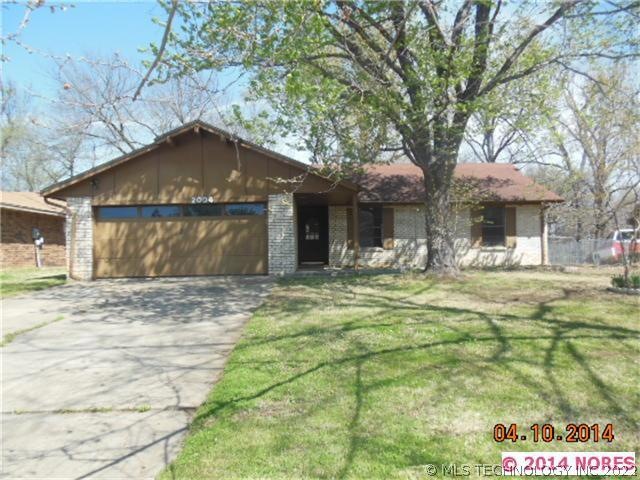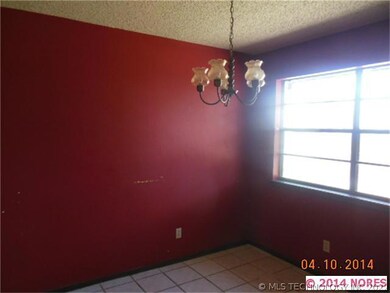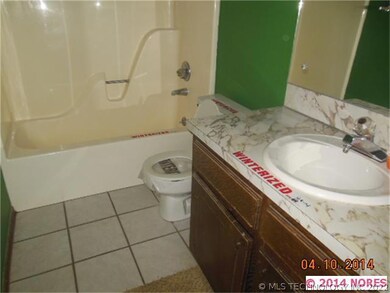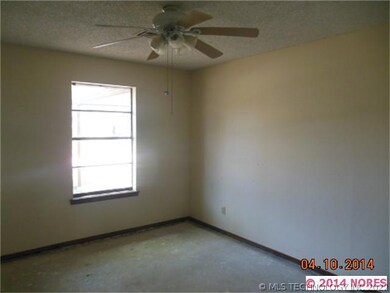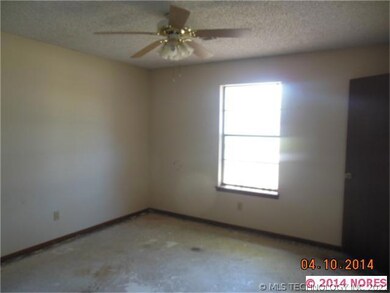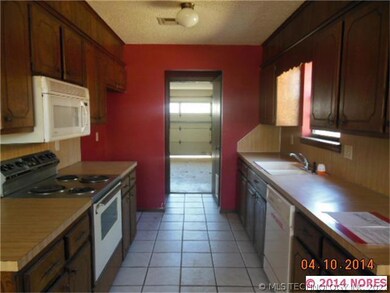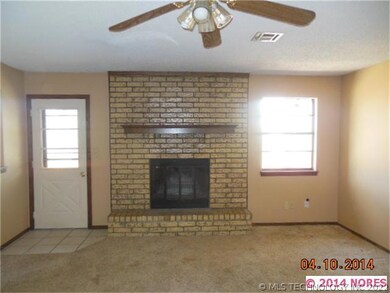
2004 Deer Run Cir Muskogee, OK 74403
Hilldale NeighborhoodEstimated Value: $124,000 - $149,520
About This Home
As of June 2014HUD property subject to HUD regulations & bid procedure, IE $1980, offered as-is w/all faults, buyer responsible for cost & replacement of any missing meters, 1st bid deadline 04/30/14, 11:59 pm, #422-267609. 1st 15 days owner occupant only.
Last Agent to Sell the Property
C21/First Choice Realty License #83440 Listed on: 04/21/2014
Home Details
Home Type
- Single Family
Est. Annual Taxes
- $995
Year Built
- Built in 1979
Lot Details
- 0.25 Acre Lot
- Chain Link Fence
Parking
- Attached Garage
Home Design
- Brick Exterior Construction
Bedrooms and Bathrooms
- 3 Bedrooms
- 2 Full Bathrooms
Schools
- Hilldale High School
Utilities
- Electric Water Heater
Listing and Financial Details
- REO, home is currently bank or lender owned
Ownership History
Purchase Details
Home Financials for this Owner
Home Financials are based on the most recent Mortgage that was taken out on this home.Purchase Details
Home Financials for this Owner
Home Financials are based on the most recent Mortgage that was taken out on this home.Purchase Details
Purchase Details
Purchase Details
Purchase Details
Purchase Details
Purchase Details
Purchase Details
Purchase Details
Similar Homes in Muskogee, OK
Home Values in the Area
Average Home Value in this Area
Purchase History
| Date | Buyer | Sale Price | Title Company |
|---|---|---|---|
| Alverson Cody C | $77,500 | Pioneer Abstract & Ttl Co Of | |
| Renfrow Melisa Jo | $44,000 | -- | |
| Poor James N | $75,200 | Pioneer Abstract & Title Co | |
| -- | -- | -- | |
| -- | $75,000 | -- | |
| -- | -- | -- | |
| -- | $70,000 | -- | |
| -- | -- | -- | |
| -- | $61,500 | -- | |
| -- | $52,000 | -- |
Mortgage History
| Date | Status | Borrower | Loan Amount |
|---|---|---|---|
| Open | Alverson Cody C | $75,020 |
Property History
| Date | Event | Price | Change | Sq Ft Price |
|---|---|---|---|---|
| 06/27/2014 06/27/14 | Sold | $44,000 | -6.4% | $31 / Sq Ft |
| 04/21/2014 04/21/14 | Pending | -- | -- | -- |
| 04/21/2014 04/21/14 | For Sale | $47,000 | -- | $33 / Sq Ft |
Tax History Compared to Growth
Tax History
| Year | Tax Paid | Tax Assessment Tax Assessment Total Assessment is a certain percentage of the fair market value that is determined by local assessors to be the total taxable value of land and additions on the property. | Land | Improvement |
|---|---|---|---|---|
| 2024 | $995 | $9,398 | $719 | $8,679 |
| 2023 | $995 | $9,399 | $681 | $8,718 |
| 2022 | $897 | $8,525 | $628 | $7,897 |
| 2021 | $931 | $8,525 | $670 | $7,855 |
| 2020 | $687 | $6,272 | $825 | $5,447 |
| 2019 | $645 | $10,500 | $825 | $9,675 |
| 2018 | $622 | $10,500 | $825 | $9,675 |
| 2017 | $503 | $5,374 | $825 | $4,549 |
| 2016 | $467 | $5,118 | $825 | $4,293 |
| 2015 | $433 | $4,874 | $825 | $4,049 |
| 2014 | $857 | $9,628 | $825 | $8,803 |
Agents Affiliated with this Home
-
Stan Miller

Seller's Agent in 2014
Stan Miller
C21/First Choice Realty
(918) 869-8686
3 in this area
81 Total Sales
-
Carol and Roy Duke
C
Buyer's Agent in 2014
Carol and Roy Duke
Coldwell Banker Select
(618) 627-2978
36 Total Sales
Map
Source: MLS Technology
MLS Number: 1412120
APN: 15619
- 1910 Deer Run Cir
- 1904 Quail Run
- 1809 Deer Run
- 2009 Tanglewood Ln
- 2104 Timberline Rd
- 703 E Smith Ferry Rd
- 1614 Beaver Rd
- 1615 Blue Jay Ln
- 4611 Prairie Dog Rd
- 123 Gulick St
- 4101 Gulick St
- 5400 Gulick St
- 0 S Gulick St Unit 2518242
- 797 Cold Water Creek Dr
- 840 E 53rd St S
- 4301 Orchard Pkwy
- 605 Cary Place
- 5601 S 9th St E
- 5632 S Julian Blvd
- 5666 S Julian Blvd
- 2004 Deer Run Cir
- 2002 Deer Run Cir
- 2011 Deer Run Cir
- 2000 Deer Run Cir
- 2008 Deer Run Cir
- 2001 Deer Run Cir
- 2003 Deer Run Cir
- 1918 Deer Run Cir
- 2010 Deer Run Cir
- 1909 Deer Run Cir
- 1909 Deer Run Cir
- 1918 Deer Run Cir Cir SE
- 1916 Deer Run Cir
- 1907 Deer Run Cir
- 2009 Deer Run Cir
- 2024 Deer Run Cir
- 1914 Deer Run Cir
- 2026 Deer Run Cir
- 4134 S York St
