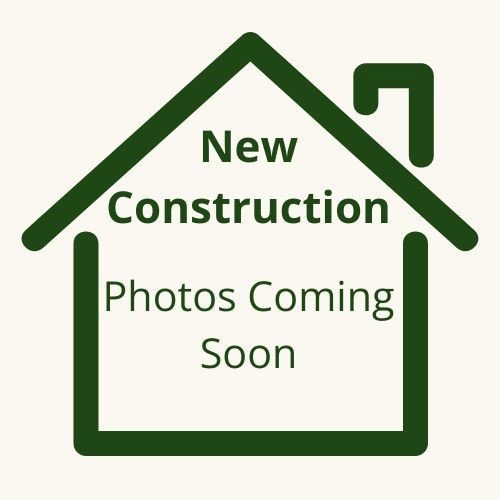
PENDING
NEW CONSTRUCTION
2004 Dobbs St Pea Ridge, AR 72751
Estimated payment $2,254/month
Total Views
8
3
Beds
2
Baths
1,780
Sq Ft
$225
Price per Sq Ft
Highlights
- New Construction
- Granite Countertops
- 3 Car Attached Garage
- Attic
- Covered patio or porch
- Built-In Features
About This Home
Pending at print.
Home Details
Home Type
- Single Family
Est. Annual Taxes
- $403
Year Built
- Built in 2025 | New Construction
Lot Details
- 9,148 Sq Ft Lot
- Privacy Fence
- Wood Fence
- Back Yard Fenced
- Level Lot
Home Design
- Slab Foundation
- Shingle Roof
- Architectural Shingle Roof
- Cedar
Interior Spaces
- 1,780 Sq Ft Home
- 1-Story Property
- Built-In Features
- Ceiling Fan
- Blinds
- Living Room with Fireplace
- Storage
- Washer and Dryer Hookup
- Luxury Vinyl Plank Tile Flooring
- Fire and Smoke Detector
- Attic
Kitchen
- Gas Range
- Microwave
- Plumbed For Ice Maker
- Dishwasher
- Granite Countertops
- Disposal
Bedrooms and Bathrooms
- 3 Bedrooms
- Walk-In Closet
- 2 Full Bathrooms
Parking
- 3 Car Attached Garage
- Garage Door Opener
Outdoor Features
- Covered patio or porch
Utilities
- Central Heating and Cooling System
- Heating System Uses Gas
- Gas Water Heater
Community Details
- Sedona Rose Sub Ph I Pea Ridge Subdivision
Listing and Financial Details
- Home warranty included in the sale of the property
- Tax Lot 75
Map
Create a Home Valuation Report for This Property
The Home Valuation Report is an in-depth analysis detailing your home's value as well as a comparison with similar homes in the area
Home Values in the Area
Average Home Value in this Area
Tax History
| Year | Tax Paid | Tax Assessment Tax Assessment Total Assessment is a certain percentage of the fair market value that is determined by local assessors to be the total taxable value of land and additions on the property. | Land | Improvement |
|---|---|---|---|---|
| 2024 | $426 | $11,600 | $11,600 | $0 |
| 2023 | $387 | $6,800 | $6,800 | $0 |
| 2022 | $0 | $0 | $0 | $0 |
Source: Public Records
Property History
| Date | Event | Price | Change | Sq Ft Price |
|---|---|---|---|---|
| 03/27/2025 03/27/25 | Pending | -- | -- | -- |
| 03/26/2025 03/26/25 | For Sale | $400,500 | -- | $225 / Sq Ft |
Source: Northwest Arkansas Board of REALTORS®
Mortgage History
| Date | Status | Loan Amount | Loan Type |
|---|---|---|---|
| Closed | $261,000 | Construction |
Source: Public Records
Similar Homes in the area
Source: Northwest Arkansas Board of REALTORS®
MLS Number: 1302585
APN: 13-03883-000
Nearby Homes
- 2008 Dobbs St
- 2000 Dobbs St
- 2213 Crane Ave
- 1912 Hale Ln
- 1908 Hale Ln
- 1900 Hale Ln
- 1913 Hale Ln
- 2301 Meyers St
- 1909 Hale Ln
- 15727 N Highway 94
- 2010 Dover Cove
- 2111 Hunter Dr
- 1808 Charles St
- 1804 Charles St
- 1800 Charles St
- 2008 Charles St
- 2100 Charles St
- 2004 Charles St
- 2313 John W Montgomery Cir
- 2205 Salmon St
