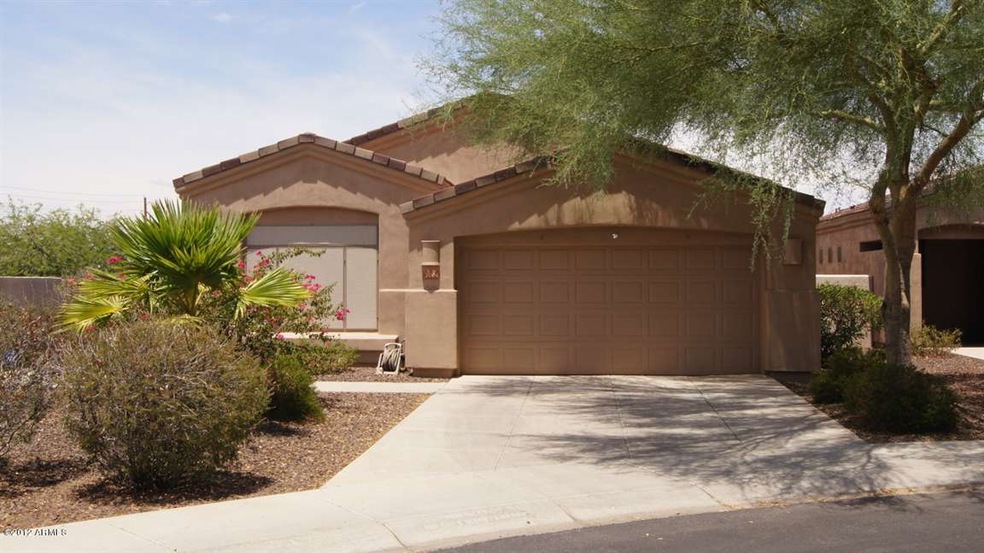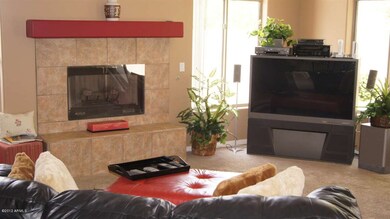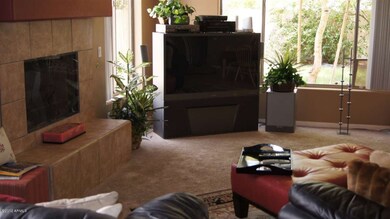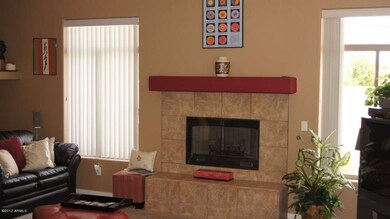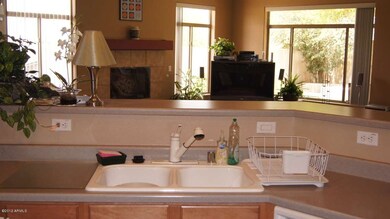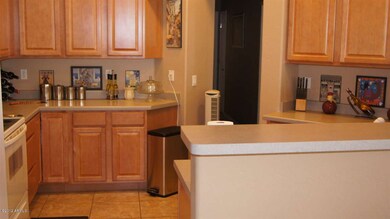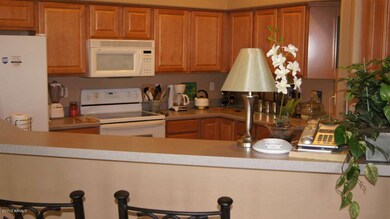
2004 E Fawn Dr Phoenix, AZ 85042
South Mountain NeighborhoodHighlights
- Gated Community
- Mountain View
- Great Room
- Phoenix Coding Academy Rated A
- Ranch Style House
- Heated Community Pool
About This Home
As of May 2015Semi-Custom home on quiet Cul-de-sac lot in desirable Pines at South Mountain gated community. Easy access to downtown Phoenix, airport, shopping and freeways. Community pool, and the HOA cares for your front yard! Not a short sale or bank owned. Nice open floor plan, great room with gas fireplace and surround sound. Kitchen with lots of maple cabinets, built-in microwave, and breakfast bar. Large master w/sliders to outside, separate tub and shower in master bath, large walk-in closet in master. 2 car garage with built-in storage cabinets. Backyard with seating around the firepit, extended patio for entertaining, north/south exposure, and some mountain views! SPECIAL FINANCING INCENTIVES AVAILABLE ON THIS PROPERTY FROM SIRVA'S PREFERRED LENDER. SEE DOCUMENT SECTION
Last Agent to Sell the Property
Frank Hanson
Coldwell Banker Realty License #BR511370000 Listed on: 07/11/2012
Last Buyer's Agent
Jeff Reich
Russ Lyon Sotheby's International Realty License #BR531164000
Home Details
Home Type
- Single Family
Est. Annual Taxes
- $3,068
Year Built
- Built in 2001
Lot Details
- Desert faces the front of the property
- Cul-De-Sac
- Block Wall Fence
- Desert Landscape
Home Design
- Ranch Style House
- Wood Frame Construction
- Tile Roof
- Stucco
Interior Spaces
- 1,852 Sq Ft Home
- Ceiling height of 9 feet or more
- Solar Screens
- Family Room with Fireplace
- Great Room
- Combination Dining and Living Room
- Mountain Views
- Security System Owned
Kitchen
- Eat-In Kitchen
- Electric Oven or Range
- Built-In Microwave
- Dishwasher
- Disposal
Flooring
- Carpet
- Tile
Bedrooms and Bathrooms
- 3 Bedrooms
- Split Bedroom Floorplan
- Walk-In Closet
- Primary Bathroom is a Full Bathroom
- Dual Vanity Sinks in Primary Bathroom
- Separate Shower in Primary Bathroom
Laundry
- Laundry in unit
- Washer and Dryer Hookup
Parking
- 2 Car Garage
- Garage Door Opener
Outdoor Features
- Covered patio or porch
- Fire Pit
Schools
- Roosevelt Elementary School
- Cloves C Campbell Sr Elementary Middle School
- South Mountain High School
Utilities
- Refrigerated Cooling System
- Heating System Uses Natural Gas
- High Speed Internet
- Cable TV Available
Additional Features
- No Interior Steps
- North or South Exposure
- Property is near a bus stop
Community Details
Overview
- $2,025 per year Dock Fee
- Association fees include common area maintenance, front yard maint, street maintenance
- Pines South Mountain HOA, Phone Number (480) 551-4300
- Located in the Pines At South Mountain master-planned community
- Built by Dick Lloyd Custom
Recreation
- Community Playground
- Heated Community Pool
- Community Spa
Security
- Gated Community
Ownership History
Purchase Details
Purchase Details
Home Financials for this Owner
Home Financials are based on the most recent Mortgage that was taken out on this home.Purchase Details
Home Financials for this Owner
Home Financials are based on the most recent Mortgage that was taken out on this home.Purchase Details
Home Financials for this Owner
Home Financials are based on the most recent Mortgage that was taken out on this home.Purchase Details
Home Financials for this Owner
Home Financials are based on the most recent Mortgage that was taken out on this home.Similar Homes in Phoenix, AZ
Home Values in the Area
Average Home Value in this Area
Purchase History
| Date | Type | Sale Price | Title Company |
|---|---|---|---|
| Interfamily Deed Transfer | -- | None Available | |
| Warranty Deed | $222,000 | Lawyers Title Of Arizona Inc | |
| Warranty Deed | $177,500 | Stewart Title & Trust Of Pho | |
| Warranty Deed | $207,500 | Ticor Title Agency Of Az Inc | |
| Warranty Deed | -- | First American Title | |
| Warranty Deed | -- | First American Title |
Mortgage History
| Date | Status | Loan Amount | Loan Type |
|---|---|---|---|
| Open | $149,000 | New Conventional | |
| Closed | $166,500 | New Conventional | |
| Previous Owner | $159,750 | New Conventional | |
| Previous Owner | $35,000 | Credit Line Revolving | |
| Previous Owner | $200,000 | Fannie Mae Freddie Mac | |
| Previous Owner | $166,000 | New Conventional | |
| Previous Owner | $165,500 | New Conventional | |
| Previous Owner | $164,500 | No Value Available | |
| Closed | $31,100 | No Value Available |
Property History
| Date | Event | Price | Change | Sq Ft Price |
|---|---|---|---|---|
| 05/01/2015 05/01/15 | Sold | $222,000 | -3.1% | $120 / Sq Ft |
| 04/06/2015 04/06/15 | Pending | -- | -- | -- |
| 03/27/2015 03/27/15 | For Sale | $229,000 | +29.0% | $124 / Sq Ft |
| 09/06/2012 09/06/12 | Sold | $177,500 | -3.0% | $96 / Sq Ft |
| 07/11/2012 07/11/12 | For Sale | $182,900 | -- | $99 / Sq Ft |
Tax History Compared to Growth
Tax History
| Year | Tax Paid | Tax Assessment Tax Assessment Total Assessment is a certain percentage of the fair market value that is determined by local assessors to be the total taxable value of land and additions on the property. | Land | Improvement |
|---|---|---|---|---|
| 2025 | $3,068 | $23,291 | -- | -- |
| 2024 | $2,974 | $22,182 | -- | -- |
| 2023 | $2,974 | $35,660 | $7,130 | $28,530 |
| 2022 | $2,913 | $26,950 | $5,390 | $21,560 |
| 2021 | $3,004 | $25,980 | $5,190 | $20,790 |
| 2020 | $2,966 | $23,820 | $4,760 | $19,060 |
| 2019 | $2,865 | $21,810 | $4,360 | $17,450 |
| 2018 | $2,784 | $21,730 | $4,340 | $17,390 |
| 2017 | $2,594 | $20,150 | $4,030 | $16,120 |
| 2016 | $2,461 | $19,550 | $3,910 | $15,640 |
| 2015 | $2,462 | $18,920 | $3,780 | $15,140 |
Agents Affiliated with this Home
-
J
Seller's Agent in 2015
Jeff Reich
Russ Lyon Sotheby's International Realty
-
S
Buyer's Agent in 2015
Stephanie Joyce
Monaco Realty
(480) 491-5533
1 Total Sale
-
F
Seller's Agent in 2012
Frank Hanson
Coldwell Banker Realty
Map
Source: Arizona Regional Multiple Listing Service (ARMLS)
MLS Number: 4788013
APN: 301-30-250
- 2013 E Valencia Dr
- 2023 E Valencia Dr
- 2116 E Beautiful Ln
- 7605 S 18th Way
- 2213 E Constance Way
- 2223 E Branham Ln
- 1844 E Dunbar Dr
- 1851 E Ellis St
- 7732 S 23rd St
- 7720 S 23rd St
- 1718 E Harwell Rd
- 1634 E Harwell Rd
- 2212 E South Mountain Ave Unit 5
- 2021 E Caldwell St
- 2940 E South Mountain Ave
- 1642 E Desert Ln
- 1744 E Fremont Rd
- 1766 E Fremont Rd
- 8209 S 23rd Place
- 2305 E South Mountain Ave
