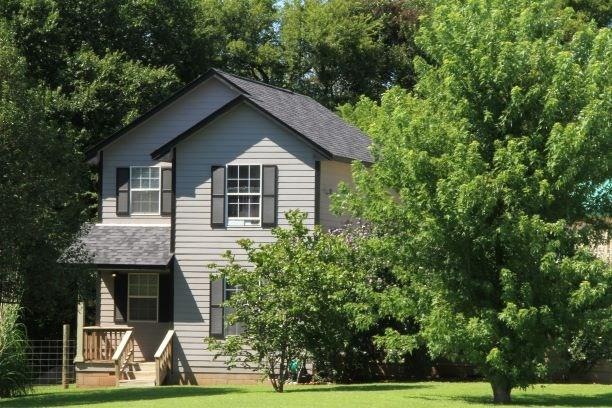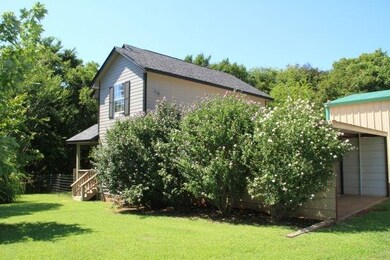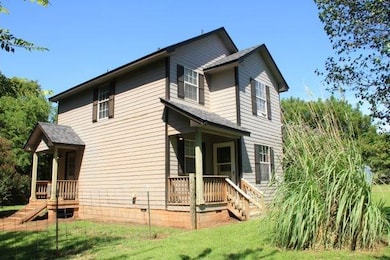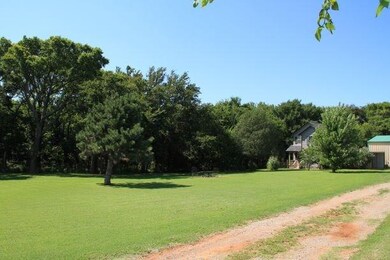
2004 E Sooner Rd Tuttle, OK 73089
Bridge Creek NeighborhoodEstimated Value: $193,000 - $305,000
Highlights
- Traditional Architecture
- Covered patio or porch
- Interior Lot
- Bridge Creek Middle School Rated A-
- 2 Car Detached Garage
- Central Heating and Cooling System
About This Home
As of October 2020Country living at it's best! This renovated two story home sits quietly on 1.4 acres and comes with a 30X50 insulated shop and a large front yard to entertain guests and make memories. Home also has newly installed flooring throughout, new roof (2019), and new A/C unit(2018). This home gives you country living while still being a short drive from Norman or OKC. Home is on well water and OEC fiber optic internet is also available.
Last Buyer's Agent
Patrick Moore
Kerr Team Real Estate
Home Details
Home Type
- Single Family
Est. Annual Taxes
- $1,920
Year Built
- Built in 2000
Lot Details
- 1.41 Acre Lot
- Interior Lot
Parking
- 2 Car Detached Garage
Home Design
- Traditional Architecture
- Frame Construction
- Composition Roof
Interior Spaces
- 1,056 Sq Ft Home
- 2-Story Property
Bedrooms and Bathrooms
- 3 Bedrooms
Schools
- Bridge Creek IES Elementary School
- Bridge Creek Middle School
- Bridge Creek High School
Additional Features
- Covered patio or porch
- Central Heating and Cooling System
Ownership History
Purchase Details
Purchase Details
Purchase Details
Home Financials for this Owner
Home Financials are based on the most recent Mortgage that was taken out on this home.Purchase Details
Home Financials for this Owner
Home Financials are based on the most recent Mortgage that was taken out on this home.Similar Homes in Tuttle, OK
Home Values in the Area
Average Home Value in this Area
Purchase History
| Date | Buyer | Sale Price | Title Company |
|---|---|---|---|
| Vinson Jesse D | $103,000 | -- | |
| Pettijohn Jarred | $69,000 | Firsttitle & Abstract Servic | |
| Moomey John | $105,500 | Stewart Abstract & Title Of | |
| Baylis Curtis D | -- | Stewart Abstract & Title Of |
Mortgage History
| Date | Status | Borrower | Loan Amount |
|---|---|---|---|
| Previous Owner | Moomey John | $105,500 | |
| Previous Owner | Baylis Curtis D | $105,500 |
Property History
| Date | Event | Price | Change | Sq Ft Price |
|---|---|---|---|---|
| 10/19/2020 10/19/20 | Sold | $156,000 | +11.4% | $148 / Sq Ft |
| 08/11/2020 08/11/20 | Pending | -- | -- | -- |
| 08/06/2020 08/06/20 | For Sale | $140,000 | -- | $133 / Sq Ft |
Tax History Compared to Growth
Tax History
| Year | Tax Paid | Tax Assessment Tax Assessment Total Assessment is a certain percentage of the fair market value that is determined by local assessors to be the total taxable value of land and additions on the property. | Land | Improvement |
|---|---|---|---|---|
| 2024 | $1,920 | $18,192 | $2,632 | $15,560 |
| 2023 | $1,920 | $17,662 | $3,363 | $14,299 |
| 2022 | $1,807 | $17,148 | $3,363 | $13,785 |
| 2021 | $1,813 | $17,161 | $2,115 | $15,046 |
| 2020 | $1,268 | $12,165 | $2,049 | $10,116 |
| 2019 | $1,225 | $11,811 | $1,597 | $10,214 |
| 2018 | $1,191 | $11,467 | $1,700 | $9,767 |
| 2017 | $1,143 | $11,457 | $1,623 | $9,834 |
| 2016 | $1,154 | $11,440 | $1,506 | $9,934 |
| 2015 | $1,263 | $11,330 | $1,345 | $9,985 |
| 2014 | $1,263 | $11,605 | $704 | $10,901 |
Agents Affiliated with this Home
-
Randy Hayes

Seller's Agent in 2020
Randy Hayes
Hayes Rebate Realty Group
(405) 326-4308
1 in this area
231 Total Sales
-
P
Buyer's Agent in 2020
Patrick Moore
Kerr Team Real Estate
Map
Source: MLSOK
MLS Number: 923322
APN: 0000-20-09N-05W-3-006-00
- 1918 Olive Ave
- 1933 Olive Ave
- 1931 Olive Ave
- 1930 Olive Ave
- 1940 Eli Ave
- 1936 Olive Ave
- 1018 County Street 2937
- 1935 Olive Ave
- 000 Fox Ln
- 1072 County Street 2958
- 1018 Prairie Rd
- 1012 Prairie Rd
- 1022 Prairie Rd
- 1010 Prairie Rd
- 1020 Prairie Rd
- 1016 Prairie Rd
- 1014 Prairie Rd
- 000 County Street 2930
- 975 County Street 2946
- 989 County Street 2949
- 2004 E Sooner Rd
- 1057 County Street 2939
- 1056 County Street 2939
- 1054 County Street 2941
- 1057 County Street 2941
- 1050 County Street 2941
- 1057 County Street 2937
- 1052 County Street 2943
- 1052 County Street 2939
- 1053 County Street 2941
- 1046 County Street 2939
- 2058 County Road 1230
- 1051 County Street 2937
- 2058 E Sooner Rd
- 1040 County Street 2941
- 1040 County Street 2939
- 1041 County Street 2939
- 0 S County Street 2943 (Butler) Unit 1013487
- 1045 County Street 2937
- 1052 County Street 2937



