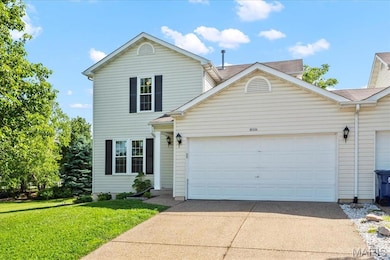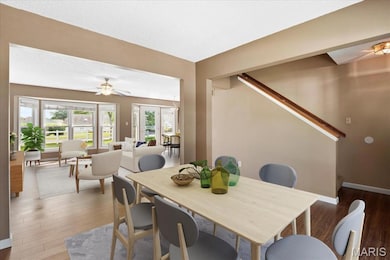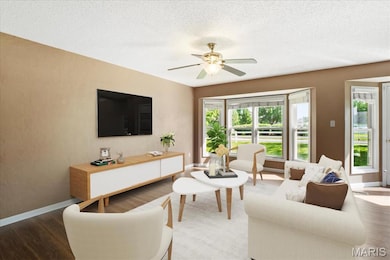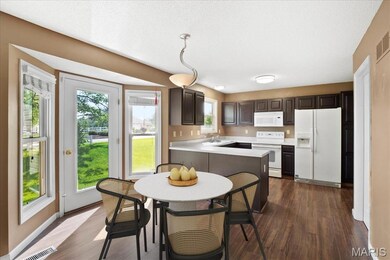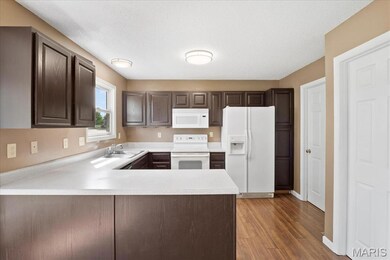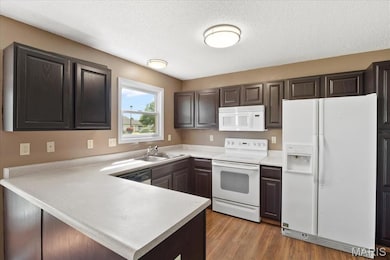
2004 Ella Dr Unit 2112A Wentzville, MO 63385
Estimated payment $1,648/month
Highlights
- Clubhouse
- Traditional Architecture
- 2 Car Attached Garage
- Wentzville South Middle School Rated A-
- Community Pool
- Forced Air Heating and Cooling System
About This Home
Welcome home to this spacious 3BD/2.5BA townhome with a finished basement, two-car garage, and updates where it counts. The main floor features durable luxury vinyl plank flooring, an open living space, and a kitchen with dark cabinetry and a brand new dishwasher. A convenient half bath and main-floor laundry(W/D included) add to the functionality. Upstairs, you'll find all three bedrooms, two full bathrooms, and recently updated windows in the front-facing rooms and bedrooms for added efficiency. The finished basement offers extra living space perfect for a playroom, office, or gym. HVAC and furnace were both replaced in 2020, and the flat backyard gives you outdoor flexibility. Fridge and washer/dryer stays. Move-in ready with room to make it your own!
Townhouse Details
Home Type
- Townhome
Est. Annual Taxes
- $2,861
Year Built
- Built in 2002
Lot Details
- 6,695 Sq Ft Lot
- Lot Dimensions are 6x38x110x73x123
HOA Fees
- $31 Monthly HOA Fees
Parking
- 2 Car Attached Garage
Home Design
- Traditional Architecture
- Vinyl Siding
Interior Spaces
- 1,308 Sq Ft Home
- 2-Story Property
- Partially Finished Basement
- Basement Fills Entire Space Under The House
Kitchen
- Microwave
- Dishwasher
- Disposal
Bedrooms and Bathrooms
- 3 Bedrooms
Schools
- Boone Trail Elem. Elementary School
- Wentzville South Middle School
- Timberland High School
Utilities
- Forced Air Heating and Cooling System
Listing and Financial Details
- Assessor Parcel Number 4-0055-9043-00-2112.A000000
Community Details
Recreation
- Community Pool
- Trails
Additional Features
- Clubhouse
Map
Home Values in the Area
Average Home Value in this Area
Property History
| Date | Event | Price | Change | Sq Ft Price |
|---|---|---|---|---|
| 05/22/2025 05/22/25 | Pending | -- | -- | -- |
| 05/20/2025 05/20/25 | For Sale | $259,900 | 0.0% | $199 / Sq Ft |
| 05/17/2025 05/17/25 | Price Changed | $259,900 | -- | $199 / Sq Ft |
| 12/27/2024 12/27/24 | Off Market | -- | -- | -- |
Similar Home in the area
Source: MARIS MLS
MLS Number: MIS24078604
- 404 Harby Dr
- 177 Marshall Dr
- 235 Holt Farm Dr
- 125 Matthews Dr
- 344 Mitulski Dr
- 1250 Peruque Ridge Dr
- 1 Highway Z
- 801 Caspian Dr
- 54 Roth Ct
- 819 Kevin Dr
- 100 Whisper Creek Dr
- 667 Bethany Ln
- 4035 Riverdell Dr
- 456 Peruque Hills Pkwy
- 611 Derek Dr
- 102 Carlton Point Dr
- 206 Pecan Bluffs Dr
- 102 Peruque Estates Ln
- 527 Wilmer Hollow Ln
- 112 Peruque Estates Ln

