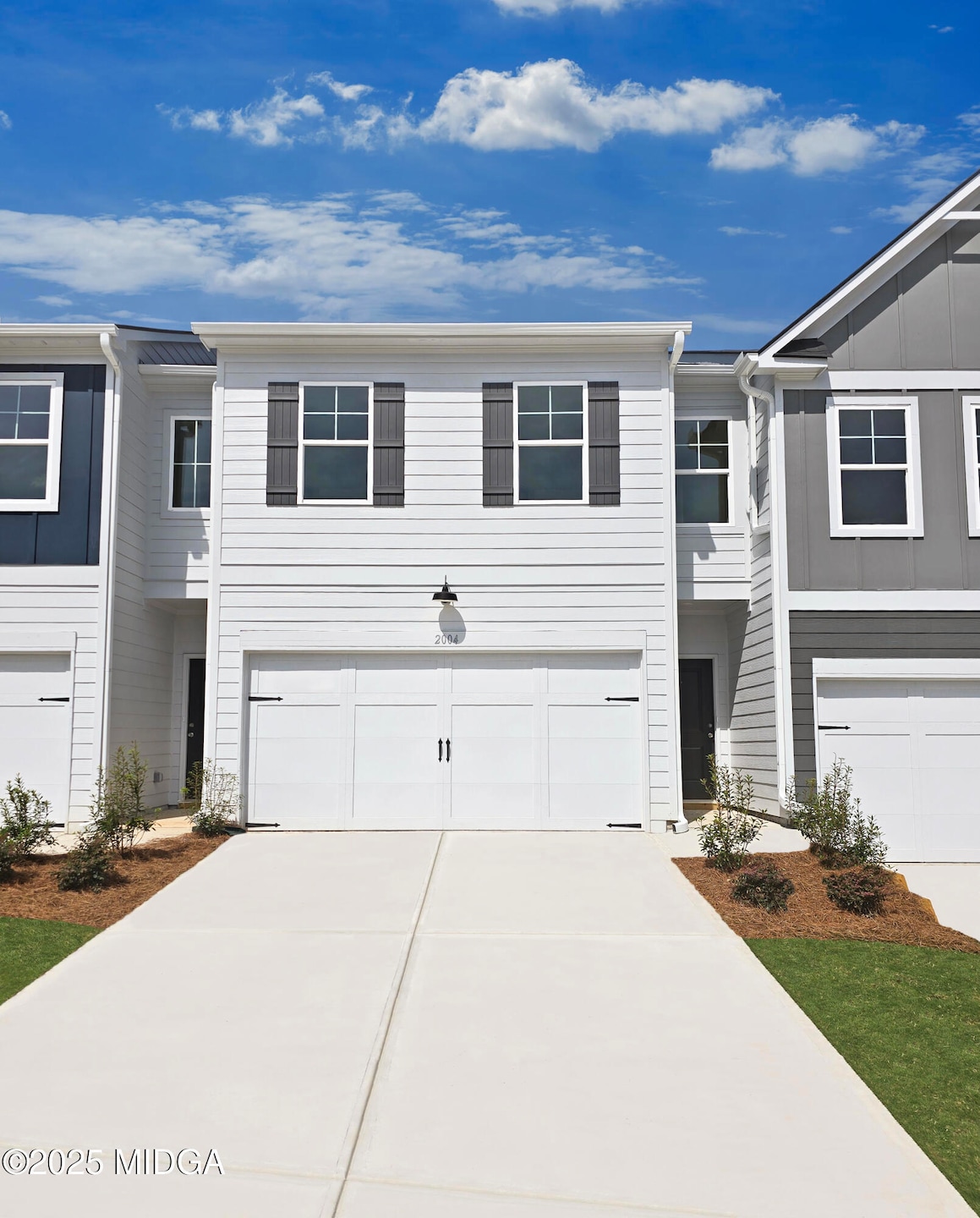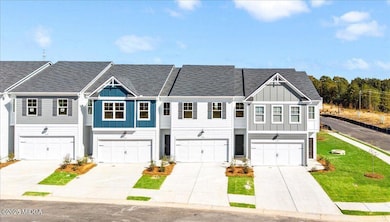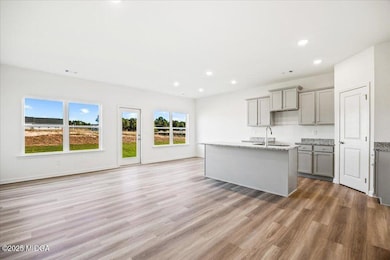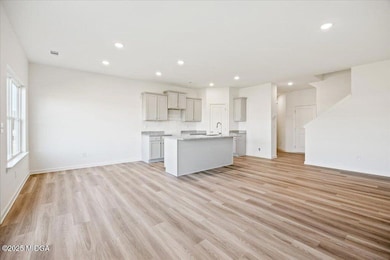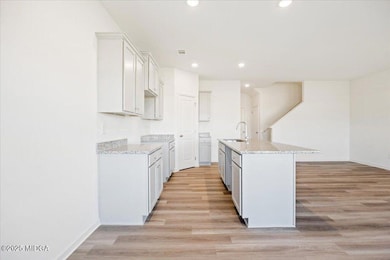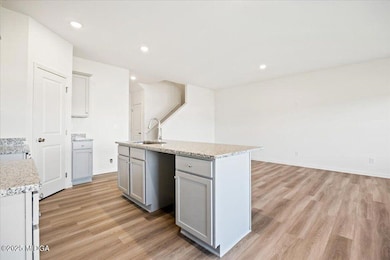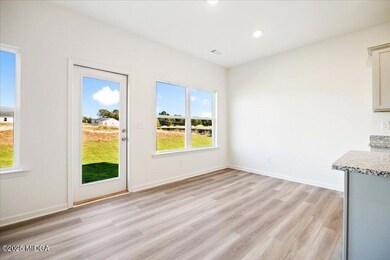2004 Fall Harvest Dr Unit LOT 279 Macon, GA 31216
Estimated payment $1,845/month
Highlights
- New Construction
- Clubhouse
- Walk-In Pantry
- A-Frame Home
- Community Pool
- Open to Family Room
About This Home
The Crofton- New Construction Townhome - 3BR/2.5BA, move-in ready! This thoughtfully designed home features a private backyard with concrete patio, a gourmet kitchen with soft close cabinets, stainless steel oven, stove, microwave, dishwasher, walk-in pantry, and dining area overlooking the family room. Upstairs you'll find bedrooms, a laundry closet, and an inviting owner's suite with tray ceilings, sitting area, walk-in closet, dual vanities, and separate shower. Highland Pointe offers a true maintenance-free lifestyle with exterior and lawn care provided, plus resort-style amenities including clubhouse, pool, and playground. Conveniently located just off I-75 near Mercer University, shopping, and dining, with quick access via I-75 and I-475 to Atlanta, Warner Robins, the Amazon Warehouse, and Tyson Distribution. *** If closed by December 30, 2025, you may receive up to 6% seller concession (up to $16,194) toward closing costs, a permanent rate buydown to as low as 4.99% FHA, stainless steel appliances including a side-by-side refrigerator, blinds and fence. See Community Sales Manager Tori Simmons for more details and availability.
Townhouse Details
Home Type
- Townhome
Year Built
- Built in 2025 | New Construction
HOA Fees
- $150 Monthly HOA Fees
Home Design
- A-Frame Home
- Traditional Architecture
- Slab Foundation
Interior Spaces
- 1,708 Sq Ft Home
- 2-Story Property
- Carpet
- Pull Down Stairs to Attic
- Laundry on upper level
Kitchen
- Open to Family Room
- Walk-In Pantry
- Dishwasher
- Disposal
Bedrooms and Bathrooms
- 3 Bedrooms
- Primary bedroom located on second floor
- Walk-In Closet
Home Security
Parking
- Attached Garage
- Parking Pad
Schools
- Heard - Bibb Elementary School
- Rutland Middle School
- Rutland High School
Utilities
- Cooling Available
- Central Heating
- Electric Water Heater
- High Speed Internet
Listing and Financial Details
- Home warranty included in the sale of the property
Community Details
Overview
- $1,000 Initiation Fee
- Association fees include ground maintenance
- Highland Pointe Subdivision
Recreation
- Community Playground
- Community Pool
Additional Features
- Clubhouse
- Fire and Smoke Detector
Map
Home Values in the Area
Average Home Value in this Area
Property History
| Date | Event | Price | List to Sale | Price per Sq Ft |
|---|---|---|---|---|
| 09/20/2025 09/20/25 | For Sale | $269,900 | -- | $158 / Sq Ft |
Source: Middle Georgia MLS
MLS Number: 181501
- 2002 Fall Harvest Dr Unit LOT 280
- 2006 Fall Harvest Dr
- 2002 Fall Harvest Dr
- 2008 Fall Harvest Dr Unit LOT 277
- 2006 Fall Harvest Dr Unit LOT 278
- 2004 Fall Harvest Dr
- 2010 Fall Harvest Dr
- 2008 Fall Harvest Dr
- 2010 Fall Harvest Dr Unit LOT 276
- 631 Ivy Brook Way
- 621 Ivy Brook Way
- 740 Ivy Brook Way
- 776 Ivy Brook Way
- 715 Ivy Brook Way
- 534 Ivy Brook Way
- 4508 Bon Ayer Cir
- 3581 Hollingsworth Rd
- 644 Ivy Brook Way
- 107 Cold Creek Pkwy
- 121 Cold Creek Pkwy
- 342 Ironwood Ct
- 346 Ironwood Ct
- 354 Ironwood Ct
- 345 Ironwood Ct
- 360 Ironwood Ct
- 366 Ironwood Ct
- 372 Ironwood Ct
- 116 Poplar Pass
- 3620 Earl St
- 3620 Earl St Unit A
- 4582 Shadow Lawn Dr
- 3867 Log Cabin Dr
- 114 Emily St
- 3778 Log Cabin Dr
- 4715 Pine Valley Dr
- 3808 Fairmont Ave Unit A
- 3708 Log Cabin Dr
