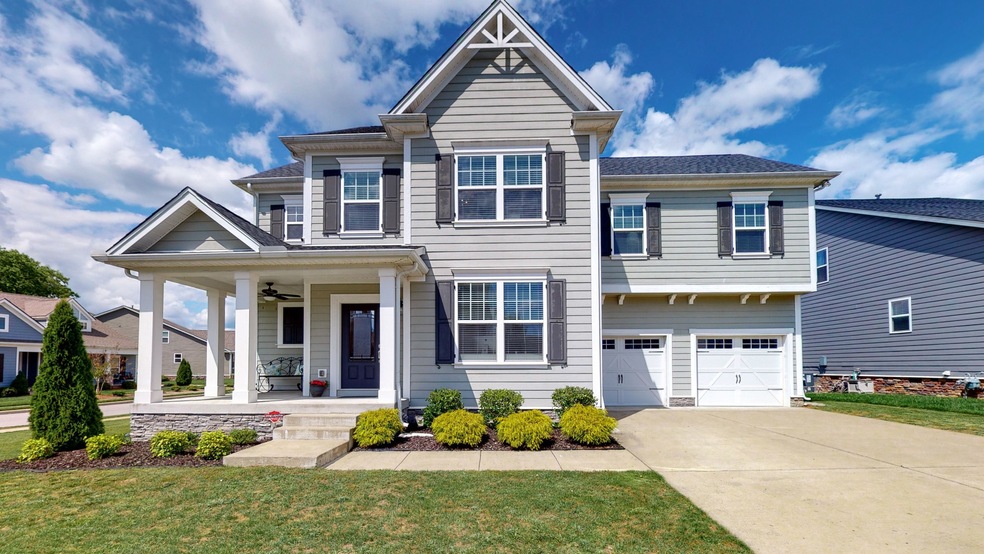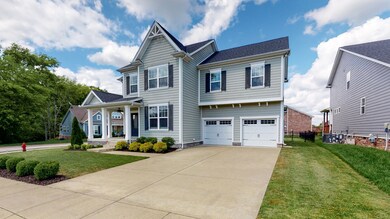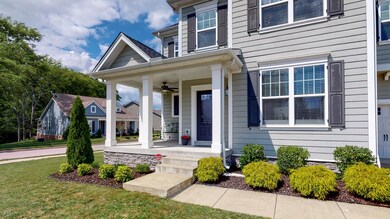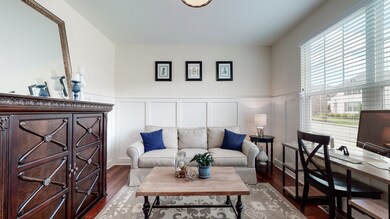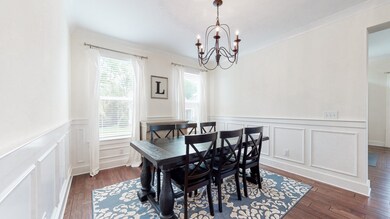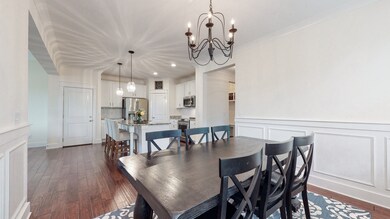
2004 Firtree Way Thompsons Station, TN 37179
Highlights
- Wood Flooring
- 1 Fireplace
- Covered Patio or Porch
- Thompson's Station Middle School Rated A
- Community Pool
- 2 Car Attached Garage
About This Home
As of July 2020Stunning 3-bedroom home in Canterbury! 3 large Bedrooms, 1st Floor Flex Room (office, formal dining, etc) and Bonus Room. Hardwood Flooring throughout the 1st Floor, 10' ceilings, White Kitchen w/Farmhouse Sink & Walk-In Pantry, Built-Ins, Master Suite w/separate Shower & Soaking Tub and Custom-Designed Closet System! Walk-In Closets in each Bedroom, 4' Extended Garage, Fenced-In Level Yard, Covered Front & Back Porches! Located on a Large Corner lot 1 block from Community Park & Pool!
Home Details
Home Type
- Single Family
Est. Annual Taxes
- $1,870
Year Built
- Built in 2016
Lot Details
- 9,583 Sq Ft Lot
- Lot Dimensions are 84.9 x 124
- Back Yard Fenced
HOA Fees
- $85 Monthly HOA Fees
Parking
- 2 Car Attached Garage
- 4 Open Parking Spaces
- Garage Door Opener
- Driveway
Home Design
- Stone Siding
Interior Spaces
- 2,434 Sq Ft Home
- Property has 2 Levels
- Ceiling Fan
- 1 Fireplace
- Combination Dining and Living Room
- Interior Storage Closet
- Crawl Space
Kitchen
- Microwave
- Dishwasher
- Disposal
Flooring
- Wood
- Carpet
- Tile
Bedrooms and Bathrooms
- 3 Bedrooms
- Walk-In Closet
Home Security
- Smart Thermostat
- Outdoor Smart Camera
- Fire and Smoke Detector
Outdoor Features
- Covered Deck
- Covered Patio or Porch
Schools
- Thompsons Station Elementary School
- Thompsons Station Middle School
- Independence High School
Utilities
- Cooling Available
- Central Heating
- Underground Utilities
Listing and Financial Details
- Assessor Parcel Number 094132O E 01200 00011132O
Community Details
Overview
- Association fees include ground maintenance, recreation facilities, trash
- Canterbury Subdivision
Recreation
- Community Playground
- Community Pool
- Park
Ownership History
Purchase Details
Home Financials for this Owner
Home Financials are based on the most recent Mortgage that was taken out on this home.Similar Homes in the area
Home Values in the Area
Average Home Value in this Area
Purchase History
| Date | Type | Sale Price | Title Company |
|---|---|---|---|
| Warranty Deed | $449,900 | Foundation Title & Escrow Fr |
Mortgage History
| Date | Status | Loan Amount | Loan Type |
|---|---|---|---|
| Open | $357,000 | New Conventional | |
| Closed | $409,900 | New Conventional |
Property History
| Date | Event | Price | Change | Sq Ft Price |
|---|---|---|---|---|
| 07/15/2020 07/15/20 | Sold | $449,900 | +1.1% | $185 / Sq Ft |
| 06/01/2020 06/01/20 | Pending | -- | -- | -- |
| 05/30/2020 05/30/20 | For Sale | $444,900 | +28.0% | $183 / Sq Ft |
| 07/05/2018 07/05/18 | Off Market | $347,627 | -- | -- |
| 04/04/2018 04/04/18 | For Sale | $319,900 | -8.0% | $136 / Sq Ft |
| 02/25/2016 02/25/16 | Sold | $347,627 | -- | $147 / Sq Ft |
Tax History Compared to Growth
Tax History
| Year | Tax Paid | Tax Assessment Tax Assessment Total Assessment is a certain percentage of the fair market value that is determined by local assessors to be the total taxable value of land and additions on the property. | Land | Improvement |
|---|---|---|---|---|
| 2024 | $2,120 | $106,900 | $16,250 | $90,650 |
| 2023 | $2,120 | $106,900 | $16,250 | $90,650 |
| 2022 | $2,120 | $106,900 | $16,250 | $90,650 |
| 2021 | $2,120 | $106,900 | $16,250 | $90,650 |
| 2020 | $1,839 | $79,125 | $15,000 | $64,125 |
| 2019 | $1,839 | $79,125 | $15,000 | $64,125 |
| 2018 | $1,783 | $79,125 | $15,000 | $64,125 |
| 2017 | $1,767 | $79,125 | $15,000 | $64,125 |
| 2016 | $1,530 | $69,450 | $15,000 | $54,450 |
| 2015 | -- | $15,000 | $15,000 | $0 |
Agents Affiliated with this Home
-
Rachael Kimbler

Seller's Agent in 2020
Rachael Kimbler
Compass RE
(615) 481-1206
16 in this area
93 Total Sales
-
Beth Brown

Buyer's Agent in 2020
Beth Brown
Reliant Realty ERA Powered
(615) 767-0263
4 in this area
161 Total Sales
-
Brett Jacobson
B
Seller's Agent in 2016
Brett Jacobson
Fairington Realty
(480) 773-9281
142 Total Sales
Map
Source: Realtracs
MLS Number: 2153908
APN: 132O-E-012.00
- 2339 Redwood Trail
- 2599 Westerham Way
- 2242 Chaucer Park Ln
- 1495 Channing Dr
- 3520 Burgate Trail
- 2612 Wellesley Square Dr
- 2636 Wellesley Square Dr
- 2720 Carena Terrace Ct
- 3045 Inman Dr
- 3065 Inman Dr
- 2564 Wellesley Square Dr
- 3262 Sassafras Ln
- 3167 Sassafras Ln
- Magnolia D Plan at Canterbury - Single Family
- Biltmore Plan at Canterbury - Townhomes
- Ivy D Plan at Canterbury - Single Family
- Magnolia C Plan at Canterbury - Single Family
- Fenwick A Plan at Canterbury - Single Family
- Addington Plan at Canterbury - Townhomes
- Ivy E Plan at Canterbury - Single Family
