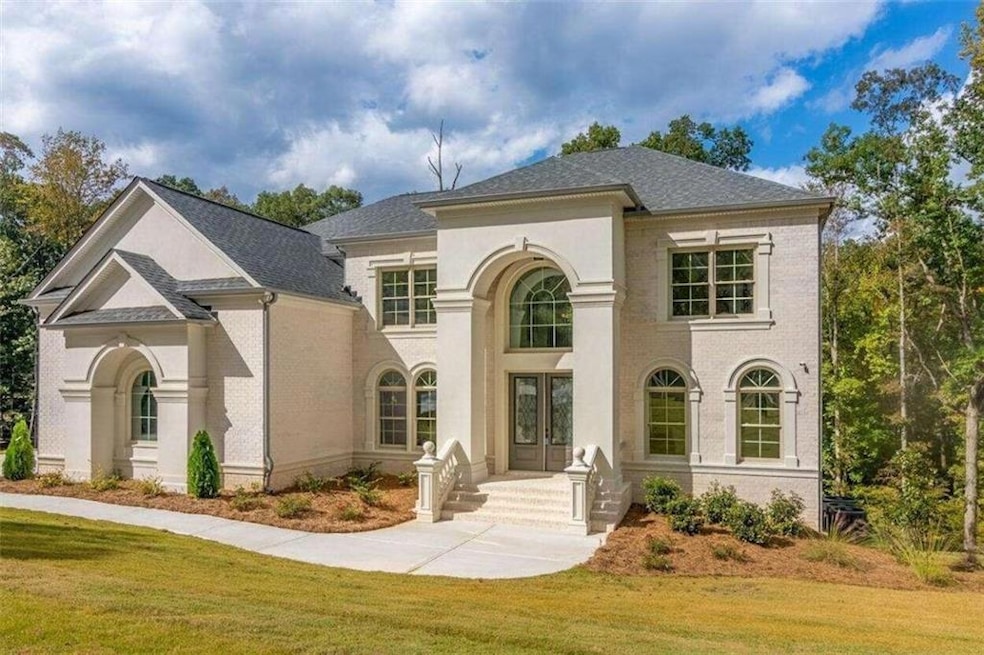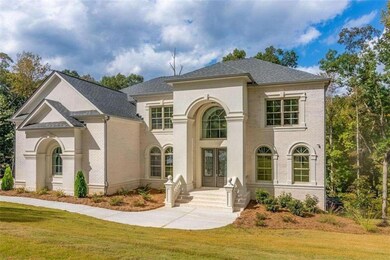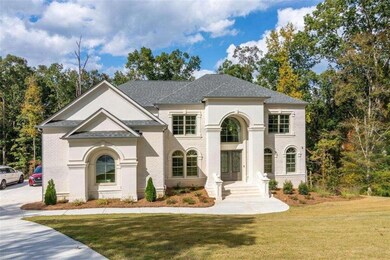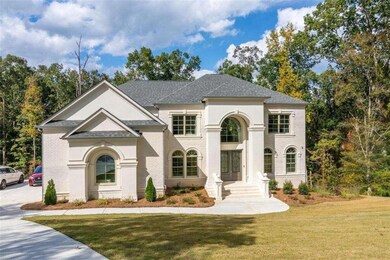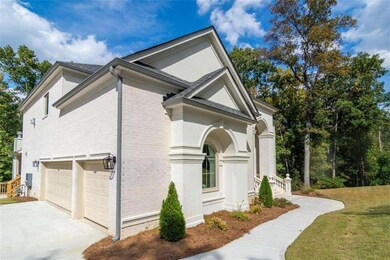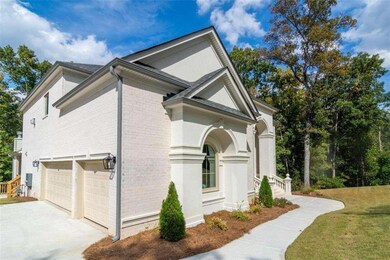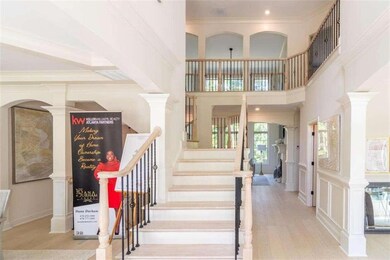
$799,000
- 6 Beds
- 5.5 Baths
- 5,805 Sq Ft
- 2202 Escalade Ct
- Conyers, GA
From the moment you drive into Fontaine Blue Subdivision, you know you are in the epitome of upper-class living. Each home boasts its unique character, style, and charm, set amidst manicured landscapes, grand arches, and columned entryways. The community's streetlights and sidewalks invite you to stroll through the neighborhood, whether it's an early morning walk or a late-night leisurely stroll.
Bridget Benito Integrity Professionals Realty
